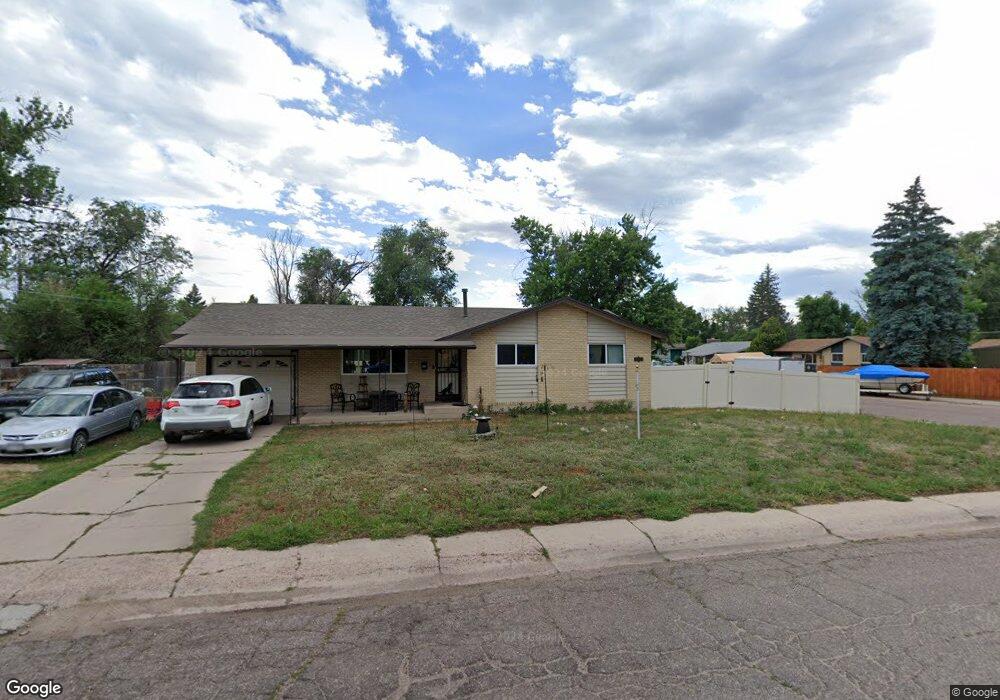121 Dartmouth St Colorado Springs, CO 80911
Widefield NeighborhoodEstimated Value: $348,000 - $365,000
3
Beds
1
Bath
1,128
Sq Ft
$315/Sq Ft
Est. Value
About This Home
This home is located at 121 Dartmouth St, Colorado Springs, CO 80911 and is currently estimated at $355,854, approximately $315 per square foot. 121 Dartmouth St is a home located in El Paso County with nearby schools including Talbott STEAM Innovation School, Watson Junior High School, and Mesa Ridge High School.
Ownership History
Date
Name
Owned For
Owner Type
Purchase Details
Closed on
Feb 28, 2023
Sold by
Bennett Jiles T
Bought by
Jones Christy Lea
Current Estimated Value
Home Financials for this Owner
Home Financials are based on the most recent Mortgage that was taken out on this home.
Original Mortgage
$1,773
Outstanding Balance
$1,696
Interest Rate
4.5%
Mortgage Type
Seller Take Back
Estimated Equity
$354,158
Purchase Details
Closed on
Aug 22, 2022
Sold by
Ross Brian A
Bought by
Bennett Jiles T and Bennett Jill M
Purchase Details
Closed on
Jul 25, 2018
Sold by
Ross Brian A and Ross Elizabeth A
Bought by
Ross Brian A
Home Financials for this Owner
Home Financials are based on the most recent Mortgage that was taken out on this home.
Original Mortgage
$161,250
Interest Rate
4.5%
Mortgage Type
New Conventional
Purchase Details
Closed on
Oct 7, 2002
Sold by
Ross Brian A and Torres Elizabeth A
Bought by
Ross Brian A and Ross Elizabeth A
Home Financials for this Owner
Home Financials are based on the most recent Mortgage that was taken out on this home.
Original Mortgage
$93,250
Interest Rate
6.09%
Purchase Details
Closed on
May 5, 1994
Sold by
Morgan Monica Annamarie
Bought by
Ross Brian A and Torres Elizabeth A
Home Financials for this Owner
Home Financials are based on the most recent Mortgage that was taken out on this home.
Original Mortgage
$71,319
Interest Rate
8.4%
Mortgage Type
FHA
Create a Home Valuation Report for This Property
The Home Valuation Report is an in-depth analysis detailing your home's value as well as a comparison with similar homes in the area
Home Values in the Area
Average Home Value in this Area
Purchase History
| Date | Buyer | Sale Price | Title Company |
|---|---|---|---|
| Jones Christy Lea | $350,000 | -- | |
| Bennett Jiles T | $348,000 | New Title Company Name | |
| Ross Brian A | -- | Servicelink | |
| Ross Brian A | -- | First American Heritage Titl | |
| Ross Brian A | $72,500 | -- |
Source: Public Records
Mortgage History
| Date | Status | Borrower | Loan Amount |
|---|---|---|---|
| Open | Jones Christy Lea | $1,773 | |
| Previous Owner | Ross Brian A | $161,250 | |
| Previous Owner | Ross Brian A | $93,250 | |
| Previous Owner | Ross Brian A | $71,319 |
Source: Public Records
Tax History Compared to Growth
Tax History
| Year | Tax Paid | Tax Assessment Tax Assessment Total Assessment is a certain percentage of the fair market value that is determined by local assessors to be the total taxable value of land and additions on the property. | Land | Improvement |
|---|---|---|---|---|
| 2025 | $1,587 | $27,040 | -- | -- |
| 2024 | $1,530 | $26,390 | $4,820 | $21,570 |
| 2023 | $1,530 | $26,390 | $4,820 | $21,570 |
| 2022 | $1,216 | $17,440 | $3,410 | $14,030 |
| 2021 | $1,315 | $17,930 | $3,500 | $14,430 |
| 2020 | $1,046 | $13,980 | $3,070 | $10,910 |
| 2019 | $1,039 | $13,980 | $3,070 | $10,910 |
| 2018 | $937 | $11,820 | $2,340 | $9,480 |
| 2017 | $948 | $11,820 | $2,340 | $9,480 |
| 2016 | $726 | $11,250 | $2,390 | $8,860 |
| 2015 | $746 | $11,250 | $2,390 | $8,860 |
| 2014 | $680 | $10,340 | $2,390 | $7,950 |
Source: Public Records
Map
Nearby Homes
- 116 Dartmouth St
- 123 Ely St
- 110 Dartmouth St
- 110 Fordham St
- 1 N Dartmouth St
- 149 Ely St
- 128 Ithaca St
- 128 Amherst St
- 115 Widefield Blvd
- 129 Widefield Blvd
- 125 Ithaca St
- 6415 Gossamer St
- 409 Kiva Rd
- 167 Grinnell St
- 167 Harvard St
- 132 Kilgore St
- 146 Kilgore St
- 154 Kilgore St
- 102 Landoe Ln
- 106 Kokomo St
