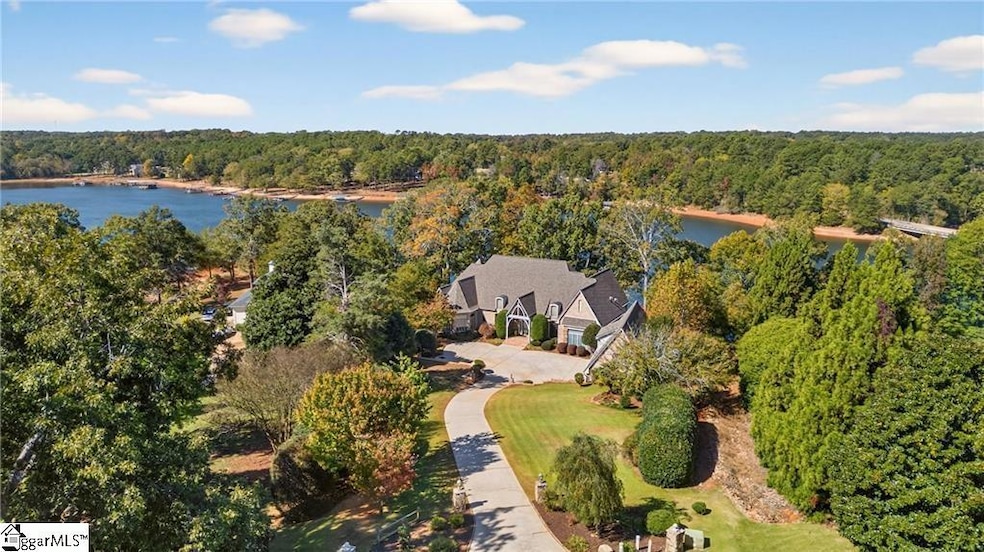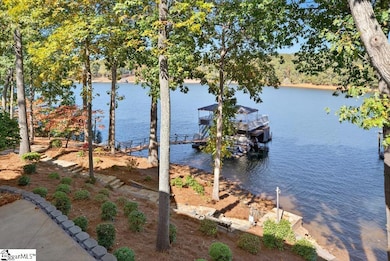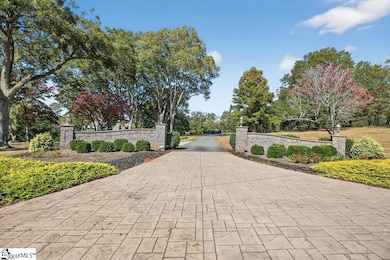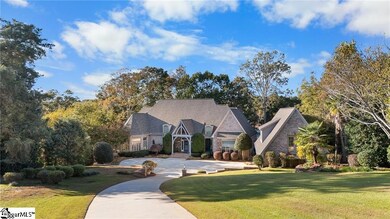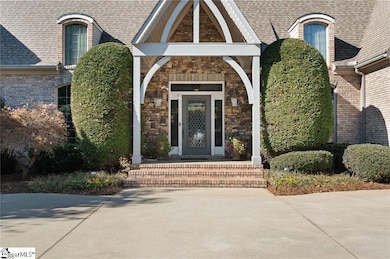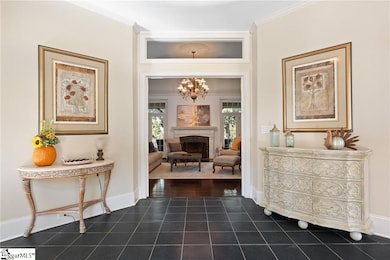121 Diamond Point Anderson, SC 29625
Estimated payment $13,505/month
Highlights
- Docks
- Deck
- Traditional Architecture
- Waterfront
- Freestanding Bathtub
- Wood Flooring
About This Home
Lake Hartwell Luxury Estate in the prestigious Diamond Point community, a rare combination of architectural quality, thoughtful design, and one of the most breathtaking waterfront settings in the Southeast. This all brick custom home offers 7,867 sq. ft. of refined Southern living, designed for those who expect the best. From the moment you arrive, the sense of grandeur is undeniable. The stately brick facade rises above manicured grounds that blend seamlessly with the natural beauty of the shoreline. The gentle slope of the backyard leads to shimmering blue water and one of the best sunset views on Lake Hartwell. The Corps line extends to the water’s edge, an increasingly rare feature, with a new flagstone walkway leading to a grandfathered, two-story max-size dock featuring a roof deck, two covered slips with lifts, remote control boat curtains, and 35 feet of deep water year-round, a setup nearly impossible to replicate today. Step through the grand foyer and into a home filled with natural light, polished hardwood floors, and exquisite millwork. The remodeled chef’s kitchen offers custom cabinetry with leaded-glass doors, granite countertops, tiled floors, and a large center island that invites gathering and conversation. A stacked-stone fireplace anchors the kitchen and breakfast area, creating a warm and inviting atmosphere. The formal dining room overlooks the lake, perfect for memorable meals with family and friends, while the living room with gas fireplace and sunroom with three walls of windows showcase sweeping water views. The main-level primary suite is a true retreat, featuring hardwood floors, built-in shelving, and large windows that fill the space with light. The remodeled spa-style bath offers floor-to-ceiling custom cabinetry, dual vanities, a clawfoot soaking tub, and a large tiled shower. His-and-hers walk-in closets provide custom organization, and an adjacent office with built-ins offers the ideal work-from-home setting with tranquil property views. The terrace level feels like its own private retreat, featuring a full second kitchen, large recreation room with a stone fireplace, pool table, and game area — ideal for entertaining or relaxed lake living. Three spacious bedrooms with lake views and two beautifully remodeled baths continue the home’s commitment to quality and comfort. This level also includes a workshop, large storage area, and direct access to the lower covered terrace and flagstone path to the dock. Outdoor living spaces are designed for year-round enjoyment. Covered terraces on both the upper and lower levels extend the living areas outdoors, offering space for dining, lounging, or simply enjoying the view. The upper terrace provides panoramic lake vistas, while the shaded lower terrace offers privacy and a cool retreat after a day on the water. Additional features include a three-car garage with permanent stairs to a plumbed and metered attic, ready to finish as an apartment or guest suite. The home also includes a full attic with permanent stairs, extensive storage, and exceptional craftsmanship throughout. Located in one of Lake Hartwell’s most desirable communities, Diamond Point offers quiet streets, custom homes, and convenience, minutes to downtown Anderson, Clemson University, and an easy drive to Greenville, SC. This is more than a home. it’s a lifestyle. With deep water, a rare two-story dock, elegant living spaces, and timeless craftsmanship, this Diamond Point estate defines Lake Hartwell luxury living. Welcome home to Diamond Point on Lake Hartwell, where timeless elegance meets lakeside perfection.
Home Details
Home Type
- Single Family
Est. Annual Taxes
- $3,800
Year Built
- Built in 2001
Lot Details
- 0.9 Acre Lot
- Waterfront
- Cul-De-Sac
- Sloped Lot
- Irrigation
- Few Trees
HOA Fees
- $25 Monthly HOA Fees
Home Design
- Traditional Architecture
- Brick Exterior Construction
- Architectural Shingle Roof
Interior Spaces
- 1-Story Property
- Bookcases
- Smooth Ceilings
- Ceiling height of 9 feet or more
- Ceiling Fan
- Skylights
- 3 Fireplaces
- Gas Log Fireplace
- Insulated Windows
- Living Room
- Dining Room
- Home Office
- Bonus Room
- Workshop
- Sun or Florida Room: Size: 27x24
- Water Views
Kitchen
- Breakfast Room
- Gas Cooktop
- Built-In Microwave
- Dishwasher
- Wine Cooler
- Granite Countertops
Flooring
- Wood
- Carpet
- Concrete
- Slate Flooring
- Ceramic Tile
Bedrooms and Bathrooms
- 4 Bedrooms | 1 Main Level Bedroom
- Walk-In Closet
- 5 Bathrooms
- Freestanding Bathtub
- Soaking Tub
Laundry
- Laundry Room
- Sink Near Laundry
Attic
- Storage In Attic
- Permanent Attic Stairs
Finished Basement
- Walk-Out Basement
- Basement Fills Entire Space Under The House
- Interior Basement Entry
- Crawl Space
Home Security
- Security System Owned
- Fire and Smoke Detector
Parking
- 3 Car Detached Garage
- Garage Door Opener
Outdoor Features
- Water Access
- Docks
- Deck
- Patio
- Front Porch
Schools
- New Prospect Elementary School
- Robert Anderson Middle School
- Westside High School
Utilities
- Cooling Available
- Heating Available
- Underground Utilities
- Multiple Water Heaters
- Gas Water Heater
- Septic Tank
- Cable TV Available
Community Details
- Mandatory home owners association
Listing and Financial Details
- Tax Lot 5D
- Assessor Parcel Number 067-05-02-012
Map
Home Values in the Area
Average Home Value in this Area
Tax History
| Year | Tax Paid | Tax Assessment Tax Assessment Total Assessment is a certain percentage of the fair market value that is determined by local assessors to be the total taxable value of land and additions on the property. | Land | Improvement |
|---|---|---|---|---|
| 2024 | $3,710 | $35,590 | $10,140 | $25,450 |
| 2023 | $3,754 | $35,590 | $10,140 | $25,450 |
| 2022 | $4,008 | $35,590 | $10,140 | $25,450 |
| 2021 | $3,622 | $31,230 | $9,400 | $21,830 |
| 2020 | $3,594 | $31,230 | $9,400 | $21,830 |
| 2019 | $3,594 | $31,230 | $9,400 | $21,830 |
| 2018 | $3,660 | $31,230 | $9,400 | $21,830 |
| 2017 | -- | $31,230 | $9,400 | $21,830 |
| 2016 | $3,720 | $47,550 | $13,800 | $33,750 |
| 2015 | $14,953 | $43,950 | $9,200 | $34,750 |
| 2014 | $3,654 | $43,950 | $9,200 | $34,750 |
Property History
| Date | Event | Price | List to Sale | Price per Sq Ft | Prior Sale |
|---|---|---|---|---|---|
| 11/19/2025 11/19/25 | For Sale | $2,500,000 | +212.5% | $318 / Sq Ft | |
| 05/27/2014 05/27/14 | Sold | $800,000 | -5.9% | $86 / Sq Ft | View Prior Sale |
| 01/15/2014 01/15/14 | Pending | -- | -- | -- | |
| 07/31/2013 07/31/13 | For Sale | $850,000 | -- | $92 / Sq Ft |
Purchase History
| Date | Type | Sale Price | Title Company |
|---|---|---|---|
| Deed | $800,000 | -- | |
| Deed Of Distribution | -- | -- | |
| Deed Of Distribution | -- | -- | |
| Deed | $150,000 | -- |
Mortgage History
| Date | Status | Loan Amount | Loan Type |
|---|---|---|---|
| Open | $388,000 | New Conventional |
Source: Greater Greenville Association of REALTORS®
MLS Number: 1575652
APN: 067-05-02-012
- 0 Centerville Rd
- 2214 Surfside Dr
- 104 Pawleys Ct
- Lot 7 Valley Dale Dr
- 1310 Hunters Trail
- 1025 Phillips Rd
- 7.62 Acs Phillips Rd
- 105 Cliftons Landing Dr
- 0 Hunters Trail Unit 20294810
- 323 Lake Forest Cir
- 114 Lake Forest Cir
- 1308 Lakewood Ln
- 4501 Great Oaks Dr
- 220 Oak Shores Rd
- 5914 Old Pearman Dairy Rd
- 439 Oak Shores Rd
- 425 Graham Rd
- 102 C-4-112a
- 303 Plantation Point
- 104 C-4-112a
- 213 Oxmoor Dr
- 1209 Northlake Dr Unit 1209 Furnished
- 250 Battery Park Cir
- 460 New Prospect Church Rd
- 100 Hudson Cir
- 103 Allison Cir
- 109 Patagonia Rd
- 4115 Liberty Hwy
- 150 Continental St
- 153 Civic Center Blvd
- 7008 Sc-187 Unit ID1268047P
- 100 Copperleaf Ln
- 112 Donald Dr
- 200 Country Club Ln
- 320 E Beltline Rd
- 201 Miracle Mile Dr
- 101-163 Reaves Place
- 1027 Smyzer
- 440 Palmetto Ln
- 2706 Pope Dr
