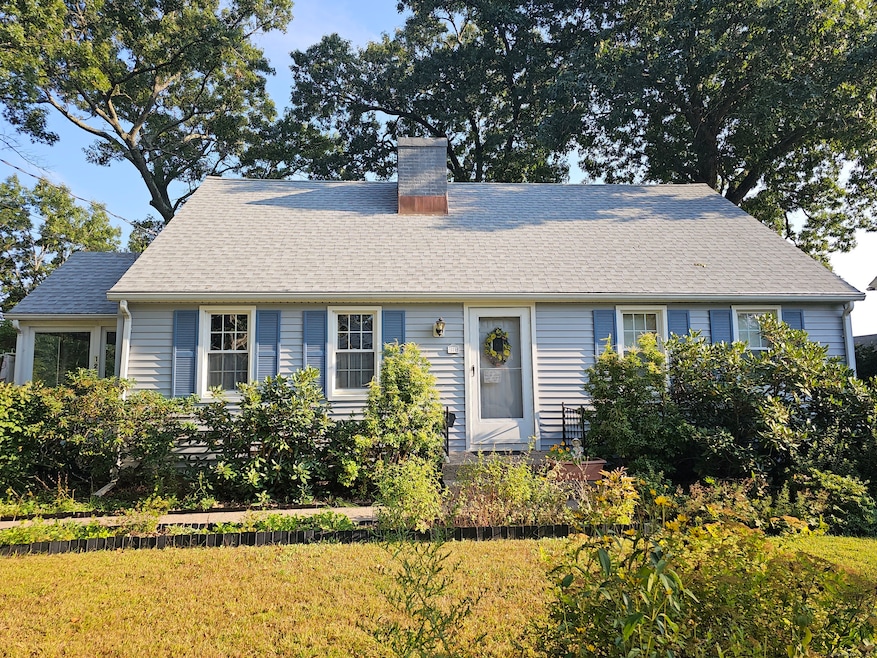
121 Dorothy Rd Bristol, CT 06010
North Bristol NeighborhoodHighlights
- Cape Cod Architecture
- Attic
- Thermal Windows
- Property is near public transit
- 1 Fireplace
- Enclosed Patio or Porch
About This Home
As of November 2024** Please submit HIGHEST & BEST by 9/24/2024 by 3 PM**Bristol, adorable and charming 2 bedroom, 1 bath cape style home. Easy to care for with vinyl siding and a new roof less than a year ago. Enjoy the cozy living room with fireplace on those cool evening nights. And use the central air on those hot summer days. Hard wood floors through out except for tile in the bath and vinyl in the kitchen. When you are ready to get some fresh air enjoy the attached sun room. Or get out doors to a nice flat totally fenced in back yard. Located near many amenities including shopping, restaurants, medical facilities and health clubs. Or the many parks Bristol has to offer. Come add your touches to make this your new home. Seller is selling the home "As Is". Note: Green house will not be staying.
Last Agent to Sell the Property
All About Real Estate, LLC License #REB.0790584 Listed on: 09/16/2024
Home Details
Home Type
- Single Family
Est. Annual Taxes
- $3,534
Year Built
- Built in 1959
Lot Details
- 9,148 Sq Ft Lot
- Garden
- Property is zoned R-10
Home Design
- Cape Cod Architecture
- Concrete Foundation
- Frame Construction
- Shingle Roof
- Vinyl Siding
Interior Spaces
- 962 Sq Ft Home
- 1 Fireplace
- Thermal Windows
- Entrance Foyer
- Concrete Flooring
- Basement Fills Entire Space Under The House
Kitchen
- Oven or Range
- Electric Range
Bedrooms and Bathrooms
- 2 Bedrooms
- 1 Full Bathroom
Attic
- Attic Floors
- Walkup Attic
Outdoor Features
- Enclosed Patio or Porch
Location
- Property is near public transit
- Property is near shops
- Property is near a bus stop
Utilities
- Central Air
- Floor Furnace
- Radiator
- Hot Water Heating System
- Heating System Uses Oil
- Hot Water Circulator
- Fuel Tank Located in Basement
- Cable TV Available
Listing and Financial Details
- Assessor Parcel Number 468185
Ownership History
Purchase Details
Home Financials for this Owner
Home Financials are based on the most recent Mortgage that was taken out on this home.Purchase Details
Home Financials for this Owner
Home Financials are based on the most recent Mortgage that was taken out on this home.Similar Homes in Bristol, CT
Home Values in the Area
Average Home Value in this Area
Purchase History
| Date | Type | Sale Price | Title Company |
|---|---|---|---|
| Warranty Deed | $246,000 | None Available | |
| Warranty Deed | $246,000 | None Available | |
| Warranty Deed | $83,000 | -- | |
| Warranty Deed | $83,000 | -- |
Mortgage History
| Date | Status | Loan Amount | Loan Type |
|---|---|---|---|
| Open | $50,000 | Stand Alone Refi Refinance Of Original Loan | |
| Open | $146,000 | Purchase Money Mortgage | |
| Closed | $146,000 | Purchase Money Mortgage | |
| Previous Owner | $53,000 | Unknown |
Property History
| Date | Event | Price | Change | Sq Ft Price |
|---|---|---|---|---|
| 11/08/2024 11/08/24 | Sold | $246,000 | +7.0% | $256 / Sq Ft |
| 11/01/2024 11/01/24 | Pending | -- | -- | -- |
| 09/21/2024 09/21/24 | For Sale | $230,000 | -- | $239 / Sq Ft |
Tax History Compared to Growth
Tax History
| Year | Tax Paid | Tax Assessment Tax Assessment Total Assessment is a certain percentage of the fair market value that is determined by local assessors to be the total taxable value of land and additions on the property. | Land | Improvement |
|---|---|---|---|---|
| 2025 | $3,811 | $112,910 | $25,060 | $87,850 |
| 2024 | $3,534 | $110,950 | $25,060 | $85,890 |
| 2023 | $3,367 | $110,950 | $25,060 | $85,890 |
| 2022 | $2,934 | $76,510 | $18,970 | $57,540 |
| 2021 | $2,934 | $76,510 | $18,970 | $57,540 |
| 2020 | $2,934 | $76,510 | $18,970 | $57,540 |
| 2019 | $2,911 | $76,510 | $18,970 | $57,540 |
| 2018 | $2,822 | $76,510 | $18,970 | $57,540 |
| 2017 | $2,721 | $75,530 | $27,160 | $48,370 |
| 2016 | $2,721 | $75,530 | $27,160 | $48,370 |
| 2015 | $2,614 | $75,530 | $27,160 | $48,370 |
| 2014 | $2,614 | $75,530 | $27,160 | $48,370 |
Agents Affiliated with this Home
-
Connie Cohen

Seller's Agent in 2024
Connie Cohen
All About Real Estate, LLC
(860) 205-9454
9 in this area
31 Total Sales
-
Marissa Romaniello
M
Buyer's Agent in 2024
Marissa Romaniello
eXp Realty
(866) 828-3951
2 in this area
31 Total Sales
Map
Source: SmartMLS
MLS Number: 24047299
APN: BRIS-000053-000000-000019-021210
- 27 Adeline Ave
- 53 Columbus Ave
- 46 Vance Rd
- 44 Carol Dr
- 19 Vance Rd
- 42 Sandy Dr
- 58 Matilda Dr
- 51 Jerome Ave
- 69 Matilda Dr
- 8 Case St
- 46 Morningside Dr W
- 157 Moody St
- 90 Boardman St Unit A2
- 13 Swanson Dr
- 5 Roberge Rd
- 181 Castle Rd
- 55 Beths Ave Unit 78
- 506 King St Unit 11
- 157 Garfield Rd
- 80 Beths Ave Unit 4
