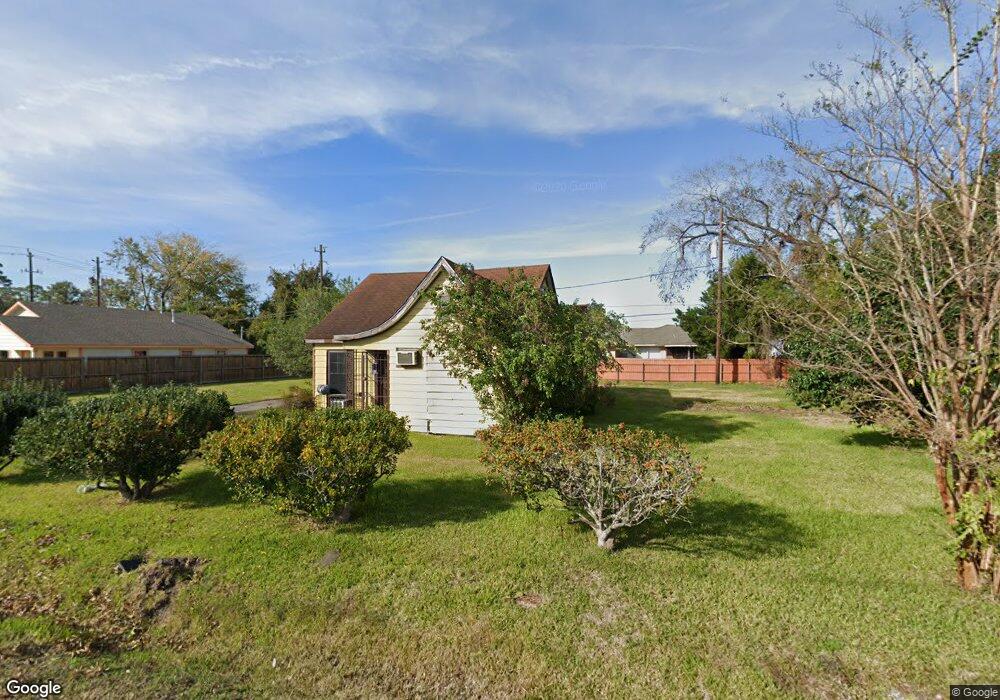121 E 43rd St Unit A Houston, TX 77018
Independence Heights Neighborhood
3
Beds
3
Baths
1,791
Sq Ft
2,178
Sq Ft Lot
About This Home
This home is located at 121 E 43rd St Unit A, Houston, TX 77018. 121 E 43rd St Unit A is a home located in Harris County with nearby schools including Burrus Elementary School, Williams Middle, and Booker T Washington Sr High.
Create a Home Valuation Report for This Property
The Home Valuation Report is an in-depth analysis detailing your home's value as well as a comparison with similar homes in the area
Home Values in the Area
Average Home Value in this Area
Tax History Compared to Growth
Map
Nearby Homes
- 121 E 43rd St
- 121 E 43rd St Unit B
- 117 43rd St
- 119 E 43rd St Unit A
- 117 E 43rd St Unit B
- 119 E 43rd St Unit B
- 117 E 43rd St Unit A
- 305B E 40th St
- 305 E 40th St
- 307A E 40th St
- 117 E 43rd St
- 119 E 43rd St
- 125 E 43rd St
- 115 E 43rd St
- 108 E 44th St
- 108 E 44th St Unit E
- 108 E 44th St Unit B
- 108 E 44th St
- 108 E 44th St
- 108A E 44th St
