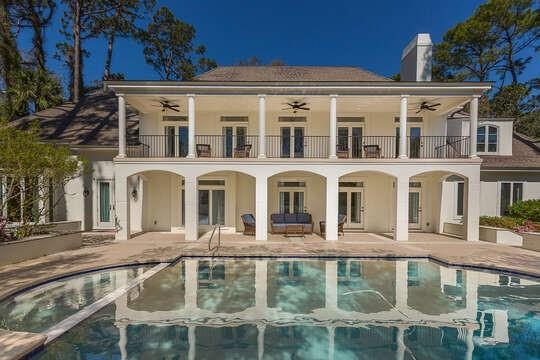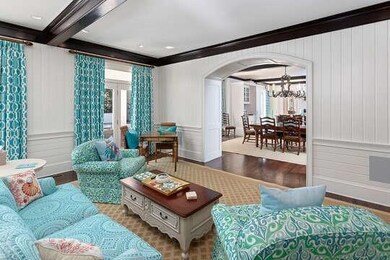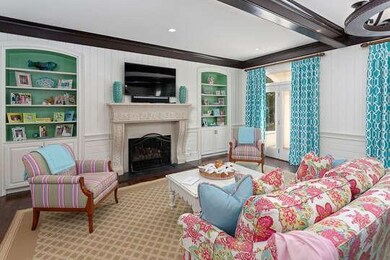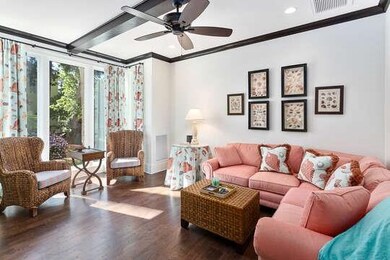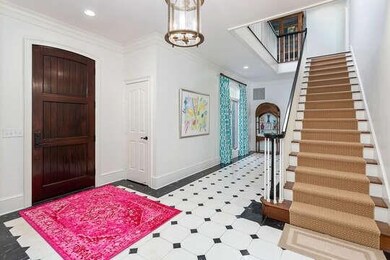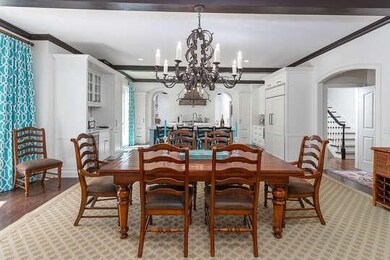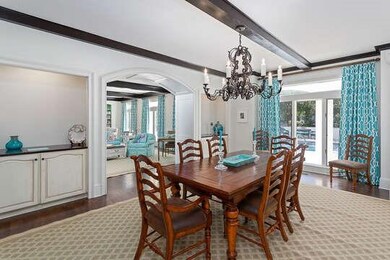
121 E 8th St Sea Island, GA 31561
Sea Island NeighborhoodEstimated Value: $4,993,000 - $7,158,000
Highlights
- Heated In Ground Pool
- Gourmet Kitchen
- Private Membership Available
- Oglethorpe Point Elementary School Rated A
- Gated Community
- Family Room with Fireplace
About This Home
As of September 2020Recently renovated and located one house from the beach. Six BR, 6 full BA, 2 half BA. Brimming with charisma and exuding island living. From the foyer, views of the loggia and pool deck beyond through bold arched entryways. Open floor plan. A gracious living area is highlighted by a beautiful fireplace and situated by a string of glass French doors highlighting the plentiful outdoor space. An epicurean’s dream, the kitchen is appointed with all new appliances including a gas range, an over-sized porcelain farmhouse sink, double ovens, double dishwashers and a subzero refrigerator/freezer. Tucked away beyond the kitchen, a family room w/fireplace--the perfect retreat after a full day of sun and surf. One of two master suites is on the ground floor. Upstairs are 5 additional bedrooms including a 2nd master suite w/fireplace. Access to the balcony provides easterly vistas and the pool and spa (with private bath). Ocean breezes refresh and invigorate this inspired Sea Island cottage.
Home Details
Home Type
- Single Family
Est. Annual Taxes
- $13,459
Year Built
- Built in 1987 | Remodeled
Lot Details
- 0.52 Acre Lot
- Property fronts a private road
- Property fronts a freeway
- Level Lot
- Sprinkler System
- Zoning described as Res Single
HOA Fees
- $13 Monthly HOA Fees
Parking
- 2 Car Garage
- Garage Door Opener
- Off-Street Parking
Home Design
- Pillar, Post or Pier Foundation
- Raised Foundation
- Block Foundation
- Frame Construction
- Composition Roof
- Stucco
Interior Spaces
- 6,100 Sq Ft Home
- 2-Story Property
- High Ceiling
- Gas Log Fireplace
- Family Room with Fireplace
- 2 Fireplaces
- Living Room with Fireplace
- Crawl Space
- Laundry Room
Kitchen
- Gourmet Kitchen
- Breakfast Bar
Flooring
- Wood
- Carpet
- Marble
Bedrooms and Bathrooms
- 6 Bedrooms
Pool
- Heated In Ground Pool
- Spa
Outdoor Features
- Terrace
- Porch
Schools
- Oglethorpe Elementary School
- Glynn Middle School
- Glynn Academy High School
Utilities
- Cooling Available
- Heat Pump System
- Underground Utilities
- Septic Tank
- Phone Available
- Cable TV Available
Listing and Financial Details
- Assessor Parcel Number 05-00658
Community Details
Overview
- Private Membership Available
- Sea Island Ex1 Subdivision
Recreation
- Tennis Courts
- Community Pool
Security
- Gated Community
Ownership History
Purchase Details
Home Financials for this Owner
Home Financials are based on the most recent Mortgage that was taken out on this home.Purchase Details
Purchase Details
Purchase Details
Similar Homes in Sea Island, GA
Home Values in the Area
Average Home Value in this Area
Purchase History
| Date | Buyer | Sale Price | Title Company |
|---|---|---|---|
| Debusk Investments Limited Partnership | -- | -- | |
| Debusk Investments Limited Partnership | $4,300,000 | -- | |
| Heaven On Earth Now Llc | $384,594 | -- | |
| Heaven On Earth Now Llc | $384,594 | -- | |
| Heaven On Earth Now Llc | $384,594 | -- | |
| Heaven On Earth Now Llc | $384,594 | -- | |
| Wdm Family Enterprises Lllp | -- | -- | |
| Mhm Family Enterprises Lllp | -- | -- | |
| Glm Family Enterprises Lllp | -- | -- | |
| Eme Family Enterprises Lllp | -- | -- | |
| Mcknight Sea Island Llc | -- | -- |
Property History
| Date | Event | Price | Change | Sq Ft Price |
|---|---|---|---|---|
| 09/24/2020 09/24/20 | Sold | $4,300,000 | -2.3% | $705 / Sq Ft |
| 08/25/2020 08/25/20 | Pending | -- | -- | -- |
| 06/30/2020 06/30/20 | For Sale | $4,400,000 | -- | $721 / Sq Ft |
Tax History Compared to Growth
Tax History
| Year | Tax Paid | Tax Assessment Tax Assessment Total Assessment is a certain percentage of the fair market value that is determined by local assessors to be the total taxable value of land and additions on the property. | Land | Improvement |
|---|---|---|---|---|
| 2024 | $62,327 | $2,469,480 | $638,000 | $1,831,480 |
| 2023 | $35,878 | $1,445,520 | $580,000 | $865,520 |
| 2022 | $36,608 | $1,445,520 | $580,000 | $865,520 |
| 2021 | $19,676 | $1,492,880 | $580,000 | $912,880 |
| 2020 | $19,863 | $749,640 | $406,000 | $343,640 |
| 2019 | $19,863 | $749,640 | $406,000 | $343,640 |
| 2018 | $15,405 | $580,320 | $406,000 | $174,320 |
| 2017 | $14,620 | $550,520 | $330,600 | $219,920 |
| 2016 | $13,459 | $550,520 | $330,600 | $219,920 |
| 2015 | $14,477 | $590,120 | $330,600 | $259,520 |
| 2014 | $14,477 | $590,120 | $330,600 | $259,520 |
Agents Affiliated with this Home
-
Al Brown, Jr.

Seller's Agent in 2020
Al Brown, Jr.
Al Brown Company
(912) 222-4545
55 in this area
84 Total Sales
Map
Source: Golden Isles Association of REALTORS®
MLS Number: 1618958
APN: 05-00658
- 203 W 29th St
- 106 E 26th St
- 113 E 26th St
- 308 Elizabeth Dr
- 307 Elizabeth Dr
- 301 Elizabeth Dr
- 100 Ocean Rd Unit A
- 100 Ocean Rd Unit B
- 100 Ocean Rd Unit F
- 347 W 39th St
- 3907 Oglethorpe Dr Unit Cottage 449
- 4007 Oglethorpe Dr
- 50 Villamar Ave
- 1704 Sea Island Dr
- 0 Sea Island Dr
- 104 Fife Ln Unit (Forest Cottage 108)
- 103 Dunkeld Ln
- 318 W 46th St
- 261 W 10th St Unit (Cottage 565)
- 450 Forest Rd
- 121 E 8th St
- 121 Twenty Ninth Street ( C-457)
- 2820 Sea Island Dr
- 120 E 28th St
- 107 E 29th St
- 2808 Sea Island Dr Unit Cottage 161
- 2808 Sea Island Dr
- 106 E 28th St
- Lot G28 Spinnaker Forrest
- 112 E 29th St
- 255 E 20 8th St
- 121 E 30th St
- 2920 Sea Island Dr Unit C-414
- 2920 Sea Island Dr
- 2720 Sea Island Dr
- 2720 Sea Island Dr (Lots 1 & 2)
- 2720 Sea Island Drive (East 28th St)
- 107 E 30th St
- 217 W 29th St
- 204 W 28th St
