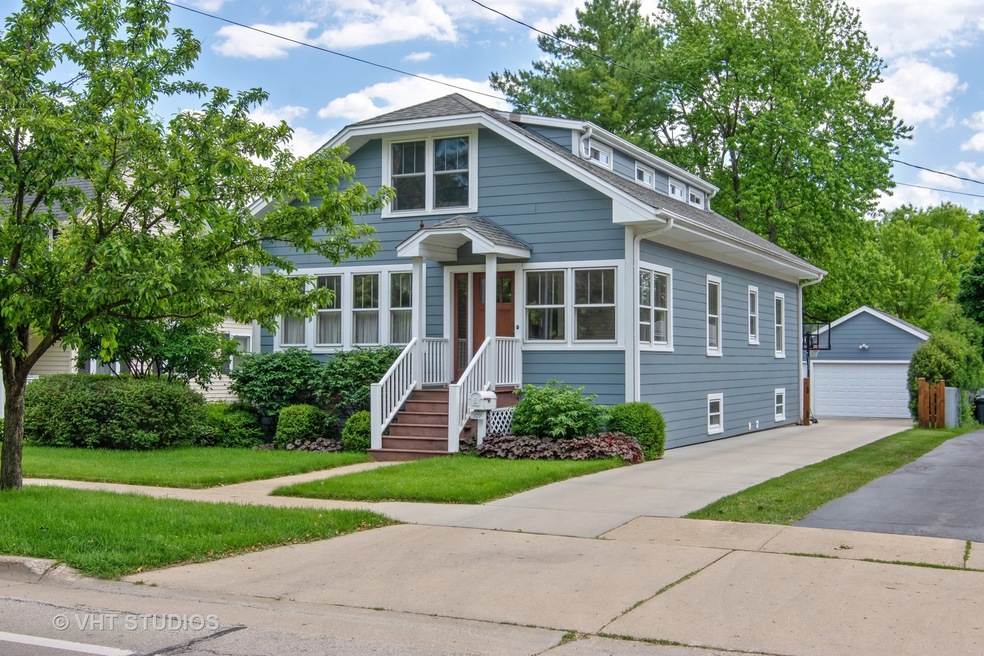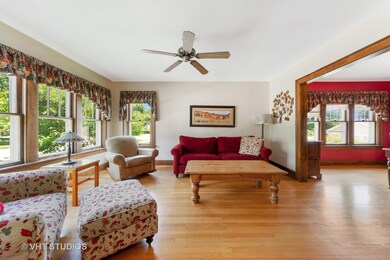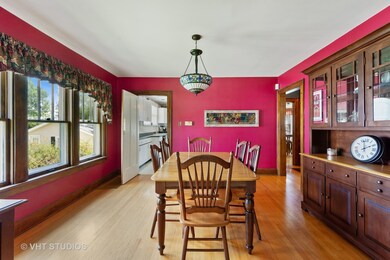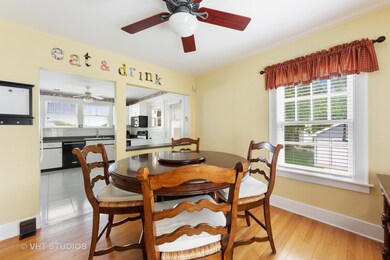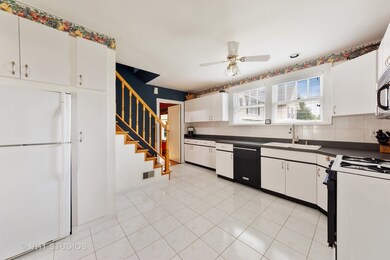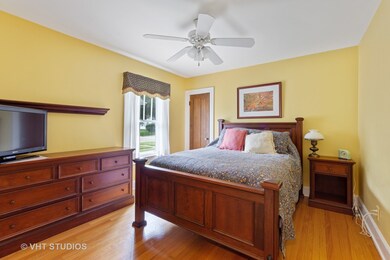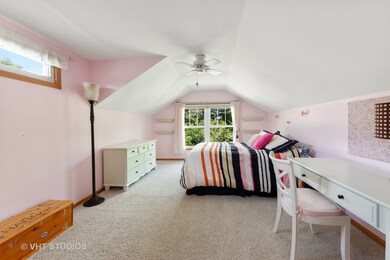
121 E Colfax St Palatine, IL 60067
Downtown Palatine NeighborhoodEstimated Value: $380,358 - $456,000
Highlights
- Deck
- Wood Flooring
- Mud Room
- Palatine High School Rated A
- Main Floor Bedroom
- Home Office
About This Home
As of July 2019Location,location,location. A charming vintage bungalow with easy access to downtown Palatine. Metra, police depart., fire depart.,school,parks and village hall are only minutes away. This home offers many original details, including hardwood flooring thru out most of the 1st level, built-ins and more. The main level includes separate living room and dining room that leads into an expansive kitchen & bright breakfast nook. Master Bedroom on 1st flr. The lower level is perfect for entertaining with a large family room and dry bar. There is an additional room for a private office or workout room The second level offers two bedrooms, storage and a full bath. The backyard features a sunny deck that is just perfect to take in the 4th of July fireworks, summer barbecues and parties. Long concrete driveway fits many cars and leads into a 2 car garage. New Hardie Board siding in 2008,concrete drive '11, new roof '12, updated electrical '08, new windows upstairs '13, basement completed '07
Last Agent to Sell the Property
@properties Christie's International Real Estate License #475146842 Listed on: 06/14/2019

Home Details
Home Type
- Single Family
Est. Annual Taxes
- $4,924
Year Built
- Built in 1927
Lot Details
- 6,591 Sq Ft Lot
- Lot Dimensions are 52x133
Parking
- 2 Car Detached Garage
- Garage Transmitter
- Garage Door Opener
- Driveway
- Parking Included in Price
Home Design
- Bungalow
- Asphalt Roof
- Concrete Perimeter Foundation
Interior Spaces
- 1,300 Sq Ft Home
- 2-Story Property
- Ceiling Fan
- Mud Room
- Family Room
- Living Room
- Formal Dining Room
- Home Office
- Wood Flooring
- Dormer Attic
Kitchen
- Breakfast Bar
- Range
- Microwave
- Dishwasher
Bedrooms and Bathrooms
- 3 Bedrooms
- 3 Potential Bedrooms
- Main Floor Bedroom
- Bathroom on Main Level
Laundry
- Laundry Room
- Dryer
- Washer
Finished Basement
- Basement Fills Entire Space Under The House
- Finished Basement Bathroom
Outdoor Features
- Deck
- Enclosed patio or porch
Schools
- Gray M Sanborn Elementary School
- Walter R Sundling Junior High Sc
- Palatine High School
Utilities
- Forced Air Heating and Cooling System
- Heating System Uses Natural Gas
- 150 Amp Service
- Lake Michigan Water
Listing and Financial Details
- Homeowner Tax Exemptions
Ownership History
Purchase Details
Home Financials for this Owner
Home Financials are based on the most recent Mortgage that was taken out on this home.Purchase Details
Home Financials for this Owner
Home Financials are based on the most recent Mortgage that was taken out on this home.Purchase Details
Home Financials for this Owner
Home Financials are based on the most recent Mortgage that was taken out on this home.Purchase Details
Purchase Details
Home Financials for this Owner
Home Financials are based on the most recent Mortgage that was taken out on this home.Similar Homes in Palatine, IL
Home Values in the Area
Average Home Value in this Area
Purchase History
| Date | Buyer | Sale Price | Title Company |
|---|---|---|---|
| Perlberg Matthew R | $345,000 | Proper Title Llc | |
| Klimas James R | $268,000 | -- | |
| Bisbey James B | $205,000 | -- | |
| Lamontagne Mckenzie Kaye A | $239,000 | Attorneys Natl Title Network | |
| Banas Emil | $143,500 | -- |
Mortgage History
| Date | Status | Borrower | Loan Amount |
|---|---|---|---|
| Open | Perlberg Matthew R | $321,200 | |
| Closed | Perlberg Matthew R | $241,500 | |
| Previous Owner | Klimas James R | $237,500 | |
| Previous Owner | Klimas James R | $241,200 | |
| Previous Owner | Bisbey James B | $172,500 | |
| Previous Owner | Bisbey James B | $164,000 | |
| Previous Owner | Banas Emil | $114,800 |
Property History
| Date | Event | Price | Change | Sq Ft Price |
|---|---|---|---|---|
| 07/22/2019 07/22/19 | Sold | $345,000 | -5.5% | $265 / Sq Ft |
| 06/25/2019 06/25/19 | Pending | -- | -- | -- |
| 06/14/2019 06/14/19 | For Sale | $365,000 | -- | $281 / Sq Ft |
Tax History Compared to Growth
Tax History
| Year | Tax Paid | Tax Assessment Tax Assessment Total Assessment is a certain percentage of the fair market value that is determined by local assessors to be the total taxable value of land and additions on the property. | Land | Improvement |
|---|---|---|---|---|
| 2024 | $7,722 | $29,401 | $3,953 | $25,448 |
| 2023 | $8,471 | $29,401 | $3,953 | $25,448 |
| 2022 | $8,471 | $33,000 | $3,953 | $29,047 |
| 2021 | $5,714 | $20,925 | $2,306 | $18,619 |
| 2020 | $5,702 | $20,925 | $2,306 | $18,619 |
| 2019 | $5,699 | $23,302 | $2,306 | $20,996 |
| 2018 | $5,000 | $19,526 | $2,141 | $17,385 |
| 2017 | $4,924 | $19,526 | $2,141 | $17,385 |
| 2016 | $4,828 | $19,526 | $2,141 | $17,385 |
| 2015 | $4,465 | $17,155 | $1,976 | $15,179 |
| 2014 | $4,427 | $17,155 | $1,976 | $15,179 |
| 2013 | $4,296 | $17,155 | $1,976 | $15,179 |
Agents Affiliated with this Home
-
Maria DelBoccio

Seller's Agent in 2019
Maria DelBoccio
@ Properties
(773) 859-2183
35 in this area
1,018 Total Sales
-
Francesca Ciccone

Seller Co-Listing Agent in 2019
Francesca Ciccone
@ Properties
(630) 674-9063
38 Total Sales
-
C. Steven Weirich

Buyer's Agent in 2019
C. Steven Weirich
Compass
(847) 607-6711
6 in this area
69 Total Sales
Map
Source: Midwest Real Estate Data (MRED)
MLS Number: 10416606
APN: 02-14-311-004-0000
- 349 N Plum Grove Rd
- 4 E Slade St
- 316 N Bothwell St
- 2 E Slade St
- 8 E Slade St
- 237 N Brockway St
- 50 N Plum Grove Rd Unit 502E
- 50 N Plum Grove Rd Unit 202E
- 50 N Plum Grove Rd Unit 704E
- 50 N Plum Grove Rd Unit 510E
- 241 N Brockway St
- 307 N Schubert St
- 111 E Palatine Rd
- 87 W Station St
- 464 N Benton St
- 235 E Palatine Rd Unit 2B
- 42 W Robertson St
- 235 N Smith St Unit 509
- 235 N Smith St Unit 310
- 301 N Carter St Unit 102
- 121 E Colfax St
- 117 E Colfax St
- 125 E Colfax St
- 210 N Fremont St
- 217 N Benton St
- 223 N Benton St
- 126 E Lincoln St
- 209 N Benton St
- 114 E Colfax St
- 203 N Benton St
- 237 N Benton St
- 243 N Benton St
- 239 N Fremont St
- 154 N Fremont St
- 248 N Fremont St
- 157 N Benton St
- 249 N Benton St
- 216 N Benton St
- 222 N Benton St
- 208 N Benton St
