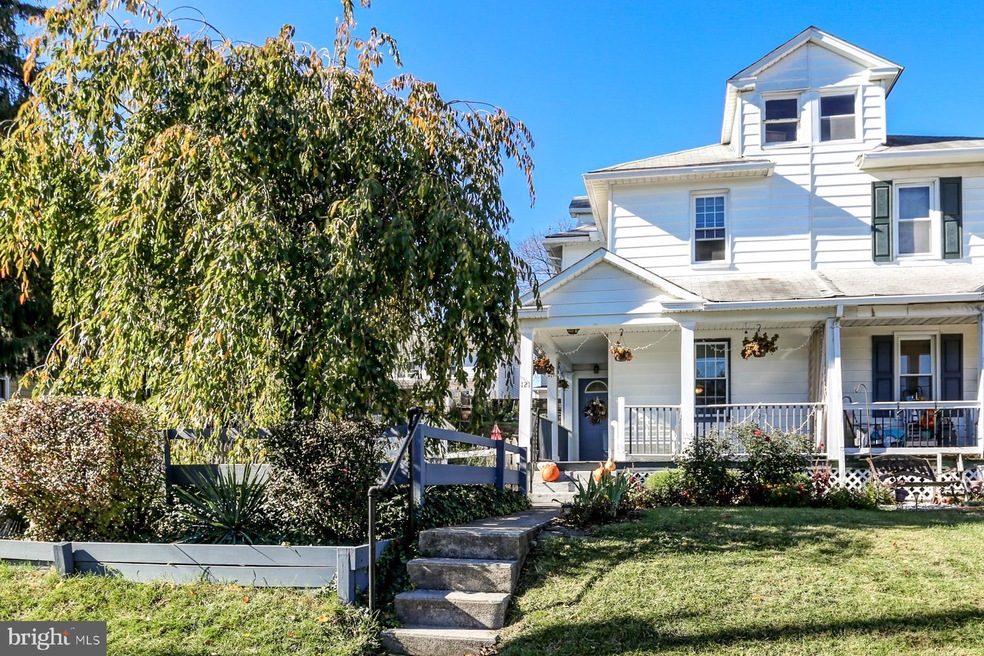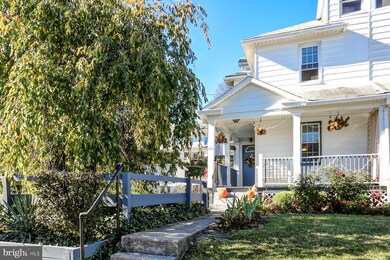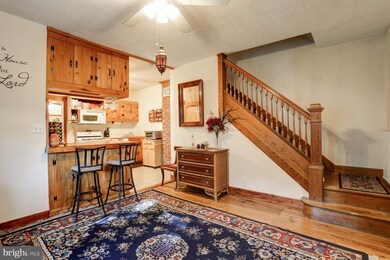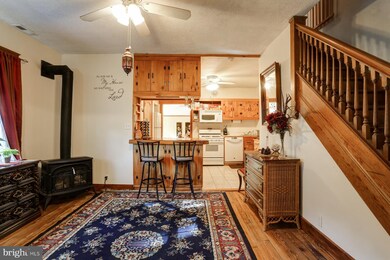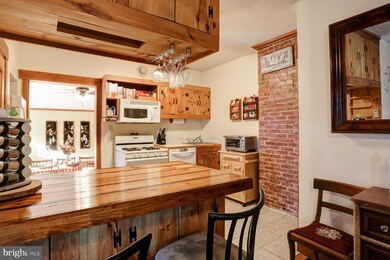
121 E Cumberland Rd Enola, PA 17025
East Pennsboro NeighborhoodEstimated Value: $176,000 - $213,000
Highlights
- Wood Flooring
- Attic
- Living Room
- Whirlpool Bathtub
- No HOA
- 1-minute walk to Perry Park
About This Home
As of December 2019Charming home in East Pennsboro Township located close to schools, shopping, and dining. Beautiful wood floors/trim adds tons of character! Currently used as a 3 bedroom (master is utilizing a hallway closet) home with 1.5 bath. Spacious kitchen with tile floors and breakfast bar. Free standing thermostat controlled natural gas stove provides lots of warmth. Beautifully maintained exterior with well manicured landscaping and multiple gardens. Other features include formal dining room addition w/ vaulted ceilings, whirlpool tub, off-street driveway parking, mini-split 1st floor a/c unit, lots of storage in the basement & attic, wrap-around front porch, radon mitigation system, storage shed, and more! Appliances convey. Set up a private showing today to see all this home has to offer!
Last Agent to Sell the Property
RE/MAX 1st Advantage License #AB069037 Listed on: 11/04/2019

Last Buyer's Agent
Berkshire Hathaway HomeServices Homesale Realty License #RS292776

Townhouse Details
Home Type
- Townhome
Est. Annual Taxes
- $1,882
Year Built
- Built in 1920
Lot Details
- 6,098 Sq Ft Lot
- Property is in very good condition
Home Design
- Semi-Detached or Twin Home
- Side-by-Side
- Stick Built Home
Interior Spaces
- 1,369 Sq Ft Home
- Property has 2 Levels
- Ceiling Fan
- Free Standing Fireplace
- Gas Fireplace
- Family Room
- Living Room
- Dining Room
- Wood Flooring
- Unfinished Basement
- Basement Fills Entire Space Under The House
- Attic
Bedrooms and Bathrooms
- 2 Main Level Bedrooms
- En-Suite Primary Bedroom
- Whirlpool Bathtub
- Bathtub with Shower
Parking
- Gravel Driveway
- Off-Street Parking
Outdoor Features
- Outbuilding
Schools
- East Pennsboro Area SHS High School
Utilities
- Cooling System Mounted In Outer Wall Opening
- Window Unit Cooling System
- Electric Baseboard Heater
Community Details
- No Home Owners Association
Listing and Financial Details
- Assessor Parcel Number 09-14-0832-312
Ownership History
Purchase Details
Home Financials for this Owner
Home Financials are based on the most recent Mortgage that was taken out on this home.Purchase Details
Home Financials for this Owner
Home Financials are based on the most recent Mortgage that was taken out on this home.Purchase Details
Home Financials for this Owner
Home Financials are based on the most recent Mortgage that was taken out on this home.Similar Homes in Enola, PA
Home Values in the Area
Average Home Value in this Area
Purchase History
| Date | Buyer | Sale Price | Title Company |
|---|---|---|---|
| Bennett Theresa L | $125,000 | None Available | |
| Phillips Anthony J | $105,000 | -- | |
| Mcternan John W | $90,000 | -- |
Mortgage History
| Date | Status | Borrower | Loan Amount |
|---|---|---|---|
| Open | Bennett Theresa L | $140,008 | |
| Closed | Bennett Theresa L | $122,735 | |
| Previous Owner | Phillips Anthony J | $84,000 | |
| Previous Owner | Mcternan John W | $86,700 | |
| Previous Owner | Mcternan Nicole S | $11,000 | |
| Previous Owner | Mcternan John W | $87,300 |
Property History
| Date | Event | Price | Change | Sq Ft Price |
|---|---|---|---|---|
| 12/13/2019 12/13/19 | Sold | $125,000 | +0.1% | $91 / Sq Ft |
| 11/06/2019 11/06/19 | Pending | -- | -- | -- |
| 11/04/2019 11/04/19 | For Sale | $124,900 | +19.0% | $91 / Sq Ft |
| 05/27/2015 05/27/15 | Sold | $105,000 | -12.4% | $76 / Sq Ft |
| 04/02/2015 04/02/15 | Pending | -- | -- | -- |
| 03/25/2015 03/25/15 | For Sale | $119,900 | -- | $87 / Sq Ft |
Tax History Compared to Growth
Tax History
| Year | Tax Paid | Tax Assessment Tax Assessment Total Assessment is a certain percentage of the fair market value that is determined by local assessors to be the total taxable value of land and additions on the property. | Land | Improvement |
|---|---|---|---|---|
| 2025 | $2,343 | $113,500 | $32,500 | $81,000 |
| 2024 | $2,210 | $113,500 | $32,500 | $81,000 |
| 2023 | $2,085 | $113,500 | $32,500 | $81,000 |
| 2022 | $1,960 | $113,500 | $32,500 | $81,000 |
| 2021 | $1,927 | $113,500 | $32,500 | $81,000 |
| 2020 | $1,502 | $90,600 | $32,500 | $58,100 |
| 2019 | $1,484 | $90,600 | $32,500 | $58,100 |
| 2018 | $1,467 | $90,600 | $32,500 | $58,100 |
| 2017 | $1,404 | $90,600 | $32,500 | $58,100 |
| 2016 | -- | $90,600 | $32,500 | $58,100 |
| 2015 | -- | $90,600 | $32,500 | $58,100 |
| 2014 | -- | $90,600 | $32,500 | $58,100 |
Agents Affiliated with this Home
-
Brooks R. Watts

Seller's Agent in 2019
Brooks R. Watts
RE/MAX
(717) 319-7980
7 in this area
138 Total Sales
-
MICHELLE SPEAKER

Buyer's Agent in 2019
MICHELLE SPEAKER
Berkshire Hathaway HomeServices Homesale Realty
(717) 645-6670
2 in this area
38 Total Sales
-
Paul Bahn

Seller's Agent in 2015
Paul Bahn
Century 21 Realty Services
(717) 903-3880
1 in this area
42 Total Sales
-
Corinne Hankins

Buyer's Agent in 2015
Corinne Hankins
Berkshire Hathaway HomeServices Homesale Realty
(717) 877-4480
4 in this area
84 Total Sales
Map
Source: Bright MLS
MLS Number: PACB119090
APN: 09-14-0832-312
- 202 E Cumberland Rd
- 513 Dakemich Ct
- 337 W Perry St
- 235 Wyoming Ave
- 302 Wertzville Rd
- 4 E Manor Ave
- 11 Salt Rd
- 42 Beaver Ave
- 311 S Enola Dr
- 48 Ashford Dr
- 315 S Enola Dr
- 104 Bungalow Rd
- 114 Austin Dr
- 129 Henry Rd
- 510 Peppercorn Square
- 51 Oliver Rd
- 41 Pine Ridge Ct
- 530 S Enola Rd
- 103 Plain St
- 28 Logans Run
- 121 E Cumberland Rd
- 127 E Cumberland Rd
- 119 E Cumberland Rd
- 129 E Cumberland Rd
- 113 E Cumberland Rd
- 18 Altoona Ave
- 16 Altoona Ave
- 22 Altoona Ave
- 14 Altoona Ave
- 111 E Cumberland Rd
- 24 Altoona Ave
- 12 Altoona Ave
- 122 E Cumberland Rd
- 120 E Cumberland Rd
- 124 E Cumberland Rd
- 139 E Cumberland Rd
- 28 Altoona Ave
- 118 E Cumberland Rd
- 10 Altoona Ave
- 116 E Cumberland Rd
