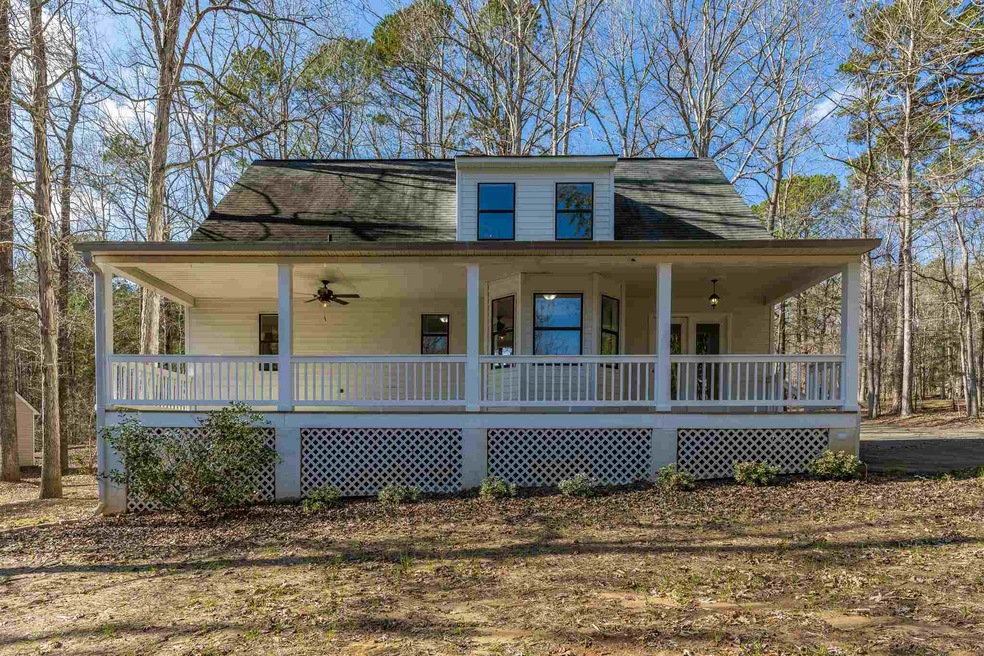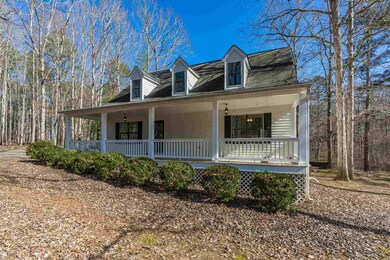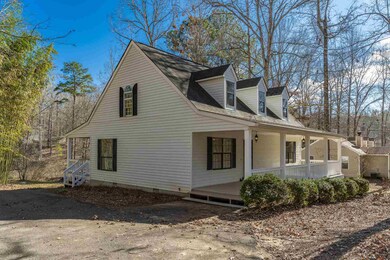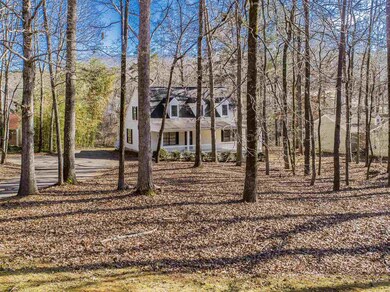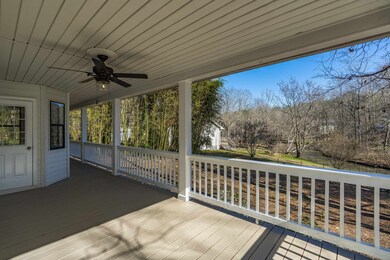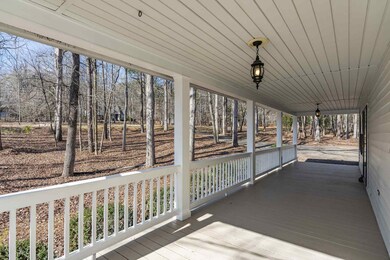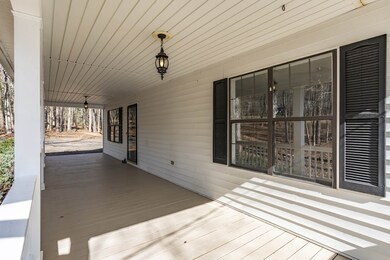
121 E River Bend Dr Eatonton, GA 31024
Highlights
- Lake Front
- Community Lake
- Wood Flooring
- Lake Property
- Traditional Architecture
- Main Floor Primary Bedroom
About This Home
As of July 2019Welcome to your new lake home. This 4 bedrooms/ 3 bathrooms traditional style home has been completely renovated with all new hardwood flooring, paint, and light fixtures. The kitchen has new granite counter tops, back splash, and tile flooring. Seller is offering $3,000.00 credit for appliances. You will not find a home of this quality on Lake Oconee for this price. With a wharf dock, this is the perfect scenario for paddle boarding and/or canoeing. Water depth varies from 2-3.5 feet.
Last Agent to Sell the Property
The Vining Group At Keller Williams Lo
Keller Williams Realty Lake Oconee Listed on: 01/17/2019

Last Buyer's Agent
Selling Agent Non-Member
NON MLS MEMBER
Home Details
Home Type
- Single Family
Est. Annual Taxes
- $1,603
Year Built
- Built in 1998
Lot Details
- 0.64 Acre Lot
- Lake Front
Home Design
- Traditional Architecture
- Asphalt Shingled Roof
- Vinyl Construction Material
Interior Spaces
- 1,686 Sq Ft Home
- 2-Story Property
Kitchen
- <<builtInMicrowave>>
- Dishwasher
Flooring
- Wood
- Carpet
- Tile
Bedrooms and Bathrooms
- 4 Bedrooms
- Primary Bedroom on Main
- Walk-In Closet
- 3 Full Bathrooms
- Garden Bath
Outdoor Features
- Cove
- Lake Property
- Covered Deck
- Covered patio or porch
Utilities
- Central Heating
Community Details
- Riverbend Ests Subdivision
- Community Lake
Listing and Financial Details
- Tax Lot 8
Ownership History
Purchase Details
Home Financials for this Owner
Home Financials are based on the most recent Mortgage that was taken out on this home.Purchase Details
Purchase Details
Purchase Details
Similar Homes in Eatonton, GA
Home Values in the Area
Average Home Value in this Area
Purchase History
| Date | Type | Sale Price | Title Company |
|---|---|---|---|
| Warranty Deed | $230,000 | -- | |
| Deed | $177,962 | -- | |
| Deed | $148,500 | -- | |
| Deed | $8,300 | -- |
Mortgage History
| Date | Status | Loan Amount | Loan Type |
|---|---|---|---|
| Closed | $60,000 | New Conventional |
Property History
| Date | Event | Price | Change | Sq Ft Price |
|---|---|---|---|---|
| 07/10/2025 07/10/25 | For Sale | $480,000 | +108.7% | $285 / Sq Ft |
| 07/03/2019 07/03/19 | Sold | $230,000 | -9.8% | $136 / Sq Ft |
| 05/23/2019 05/23/19 | Pending | -- | -- | -- |
| 01/17/2019 01/17/19 | For Sale | $255,000 | -- | $151 / Sq Ft |
Tax History Compared to Growth
Tax History
| Year | Tax Paid | Tax Assessment Tax Assessment Total Assessment is a certain percentage of the fair market value that is determined by local assessors to be the total taxable value of land and additions on the property. | Land | Improvement |
|---|---|---|---|---|
| 2024 | $1,603 | $176,513 | $28,000 | $148,513 |
| 2023 | $1,603 | $152,126 | $28,000 | $124,126 |
| 2022 | $1,748 | $123,538 | $24,000 | $99,538 |
| 2021 | $1,985 | $97,104 | $20,000 | $77,104 |
| 2020 | $1,987 | $93,173 | $23,500 | $69,673 |
| 2019 | $1,824 | $75,266 | $23,500 | $51,766 |
| 2018 | $1,626 | $65,083 | $23,500 | $41,583 |
| 2017 | $1,555 | $68,978 | $23,500 | $45,478 |
| 2016 | $1,557 | $68,978 | $23,500 | $45,478 |
| 2015 | $1,501 | $68,978 | $23,500 | $45,478 |
| 2014 | $1,503 | $68,978 | $23,500 | $45,478 |
Agents Affiliated with this Home
-
Matthew Payne
M
Seller's Agent in 2025
Matthew Payne
Keller Williams Lake Oconee
(706) 485-0088
1 Total Sale
-
The Vining Group At Keller Williams Lo
T
Seller's Agent in 2019
The Vining Group At Keller Williams Lo
Keller Williams Realty Lake Oconee
(706) 430-3073
286 Total Sales
-
Adam Caldwell

Seller Co-Listing Agent in 2019
Adam Caldwell
Keller Williams Realty Lake Oconee
(404) 307-6013
54 Total Sales
-
S
Buyer's Agent in 2019
Selling Agent Non-Member
NON MLS MEMBER
Map
Source: Lake Country Board of REALTORS®
MLS Number: 52419
APN: 119C062
