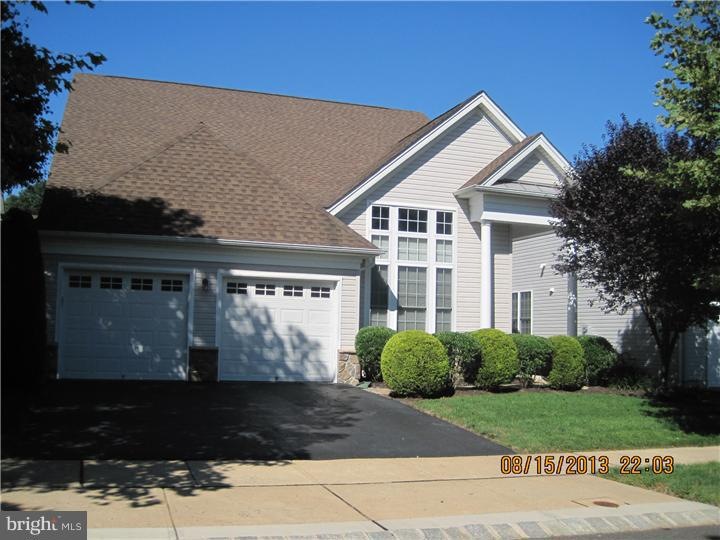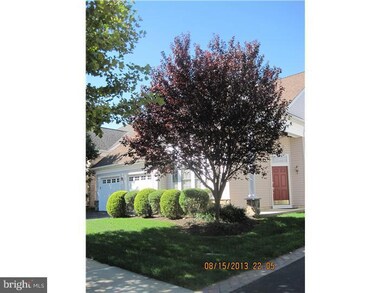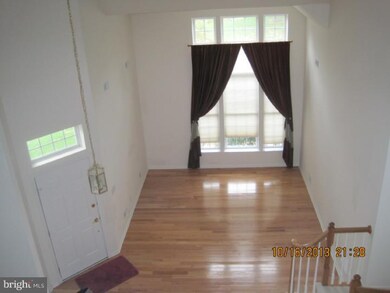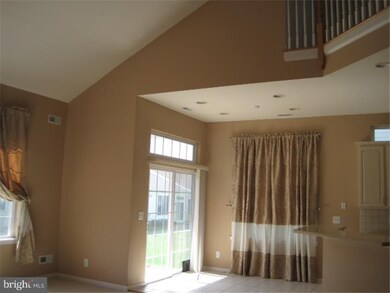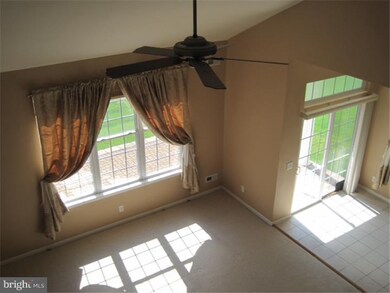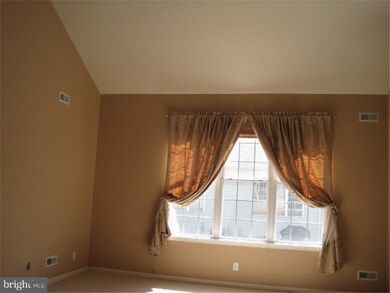
121 Einstein Way East Windsor, NJ 08512
Highlights
- Senior Community
- Clubhouse
- Community Indoor Pool
- Colonial Architecture
- Wood Flooring
- Attic
About This Home
As of August 2020What a bargain! Sellers are motivated! Bright and spacious! This Expanded Narberth model(about 2550 sq. feet) in desirable Riviera in East Windsor has 3 bedrooms, 3 baths and a loft. An elegant living room and dining room with 2 story ceiling, wood floor has a custom chandelier and designer draperies. Dramatic designer staircase overlooking living room and family room. Upgraded Corian countertops, Stainless steel refrigerator and 42" cabinets in kitchen. Adjoining Breakfast area has slider doors leads to beautiful custom stone paved and walled patio. Roomy master bedroom with wood floor has a huge walk in closet. Upgraded tiled backsplash and separate soaking tub and shower in master bathroom. Upgraded carpet in family room and upstairs rooms. Exterior and most interior rooms are freshly painted. Premium lot. Close to the Community clubhouse, with billard room,tennis courts and indoor and outdoor pools. Ready to move right in!
Last Agent to Sell the Property
Patrick Weaver
BHHS Fox & Roach-Princeton Junction Listed on: 10/01/2013

Last Buyer's Agent
WILLIAM GUMPPER
ERA Central Levinson
Home Details
Home Type
- Single Family
Est. Annual Taxes
- $10,542
Year Built
- Built in 2004
Lot Details
- 5,333 Sq Ft Lot
- Lot Dimensions are 50x107
- Level Lot
- Property is in good condition
- Property is zoned ARH
HOA Fees
- $270 Monthly HOA Fees
Parking
- 2 Car Direct Access Garage
- 2 Open Parking Spaces
- On-Street Parking
Home Design
- Colonial Architecture
- Slab Foundation
- Stone Siding
- Vinyl Siding
Interior Spaces
- 2,293 Sq Ft Home
- Property has 1.5 Levels
- Ceiling height of 9 feet or more
- Family Room
- Living Room
- Dining Room
- Laundry on main level
- Attic
Kitchen
- Eat-In Kitchen
- Dishwasher
Flooring
- Wood
- Wall to Wall Carpet
- Tile or Brick
Bedrooms and Bathrooms
- 3 Bedrooms
- En-Suite Primary Bedroom
- En-Suite Bathroom
- 3 Full Bathrooms
Eco-Friendly Details
- Energy-Efficient Appliances
- Energy-Efficient Windows
Outdoor Features
- Patio
- Exterior Lighting
Utilities
- Forced Air Heating and Cooling System
- Heating System Uses Gas
- Underground Utilities
- Natural Gas Water Heater
Listing and Financial Details
- Tax Lot 00008
- Assessor Parcel Number 01-00006 02-00008
Community Details
Overview
- Senior Community
- Association fees include pool(s), common area maintenance, lawn maintenance, snow removal, trash, insurance, health club, management
- $840 Other One-Time Fees
- Built by EXPANDED NARBERTH
- Riviera At E Windsor Subdivision
Amenities
- Clubhouse
Recreation
- Tennis Courts
- Community Indoor Pool
Ownership History
Purchase Details
Home Financials for this Owner
Home Financials are based on the most recent Mortgage that was taken out on this home.Purchase Details
Home Financials for this Owner
Home Financials are based on the most recent Mortgage that was taken out on this home.Purchase Details
Similar Homes in the area
Home Values in the Area
Average Home Value in this Area
Purchase History
| Date | Type | Sale Price | Title Company |
|---|---|---|---|
| Deed | $450,000 | Surety Title Company | |
| Bargain Sale Deed | $360,000 | Premier Abstract & Title Age | |
| Deed | $360,034 | -- |
Mortgage History
| Date | Status | Loan Amount | Loan Type |
|---|---|---|---|
| Open | $400,000 | New Conventional | |
| Previous Owner | $28,000 | Unknown | |
| Previous Owner | $270,000 | New Conventional |
Property History
| Date | Event | Price | Change | Sq Ft Price |
|---|---|---|---|---|
| 04/15/2025 04/15/25 | Rented | $3,500 | 0.0% | -- |
| 03/01/2025 03/01/25 | For Rent | $3,500 | +16.7% | -- |
| 05/01/2021 05/01/21 | Rented | $3,000 | 0.0% | -- |
| 04/26/2021 04/26/21 | Under Contract | -- | -- | -- |
| 04/12/2021 04/12/21 | For Rent | $3,000 | 0.0% | -- |
| 08/31/2020 08/31/20 | Sold | $450,000 | -1.1% | $196 / Sq Ft |
| 07/06/2020 07/06/20 | Pending | -- | -- | -- |
| 06/26/2020 06/26/20 | For Sale | $454,900 | +26.4% | $198 / Sq Ft |
| 01/15/2015 01/15/15 | Sold | $360,000 | -2.7% | $157 / Sq Ft |
| 01/09/2015 01/09/15 | Price Changed | $369,900 | 0.0% | $161 / Sq Ft |
| 01/08/2015 01/08/15 | Pending | -- | -- | -- |
| 12/08/2014 12/08/14 | For Sale | $369,900 | 0.0% | $161 / Sq Ft |
| 11/21/2014 11/21/14 | Pending | -- | -- | -- |
| 08/08/2014 08/08/14 | Price Changed | $369,900 | -2.4% | $161 / Sq Ft |
| 03/25/2014 03/25/14 | Price Changed | $379,000 | -2.6% | $165 / Sq Ft |
| 03/11/2014 03/11/14 | Price Changed | $389,000 | -2.7% | $170 / Sq Ft |
| 02/01/2014 02/01/14 | Price Changed | $399,900 | +2.6% | $174 / Sq Ft |
| 01/30/2014 01/30/14 | Price Changed | $389,900 | -4.9% | $170 / Sq Ft |
| 10/07/2013 10/07/13 | Price Changed | $409,900 | -1.2% | $179 / Sq Ft |
| 10/01/2013 10/01/13 | For Sale | $415,000 | -- | $181 / Sq Ft |
Tax History Compared to Growth
Tax History
| Year | Tax Paid | Tax Assessment Tax Assessment Total Assessment is a certain percentage of the fair market value that is determined by local assessors to be the total taxable value of land and additions on the property. | Land | Improvement |
|---|---|---|---|---|
| 2024 | $11,706 | $344,500 | $110,100 | $234,400 |
| 2023 | $11,706 | $344,500 | $110,100 | $234,400 |
| 2022 | $11,393 | $344,500 | $110,100 | $234,400 |
| 2021 | $11,306 | $344,500 | $110,100 | $234,400 |
| 2020 | $11,320 | $344,500 | $110,100 | $234,400 |
| 2019 | $11,213 | $344,500 | $110,100 | $234,400 |
| 2018 | $11,489 | $344,500 | $110,100 | $234,400 |
| 2017 | $11,479 | $344,500 | $110,100 | $234,400 |
| 2016 | $10,890 | $344,500 | $110,100 | $234,400 |
| 2015 | $10,673 | $344,500 | $110,100 | $234,400 |
| 2014 | $10,542 | $344,500 | $110,100 | $234,400 |
Agents Affiliated with this Home
-

Seller's Agent in 2025
Karma Estaphanous
RE/MAX
(609) 851-4844
19 in this area
69 Total Sales
-

Buyer's Agent in 2025
Catherine O'Connell
Coldwell Banker Residential Brokerage-Princeton Jct
(908) 380-2034
2 in this area
122 Total Sales
-

Seller's Agent in 2021
Eileen Renowden
Weichert Corporate
(201) 819-4437
22 Total Sales
-

Buyer's Agent in 2021
Joanna Coulter
RE/MAX
(646) 248-2696
8 Total Sales
-

Seller's Agent in 2020
Rachna Nuthra
RealtyMark Select LLC
(609) 915-6767
10 in this area
87 Total Sales
-
P
Seller's Agent in 2015
Patrick Weaver
BHHS Fox & Roach
Map
Source: Bright MLS
MLS Number: 1003611212
APN: 01-00006-02-00008
- 35 Galileo Dr
- 19 Galileo Dr
- 9 Copernicus Ct
- 168 Einstein Way
- 14 Goddard Dr
- 61 Rocky Brook Rd
- 69 Aristotle Way
- 2523 Old Stone Mill Dr
- 2413 Old Stone Mill Dr Unit 13
- 1824 Old Stone Mill Dr Unit 24
- 1213 Country Mill Dr
- 1214 Country Mill Dr
- 110 the Orchards Unit D
- 132 The Orchard Unit L
- 138 the Orchards Unit C
- 107 The Orchard Unit H
- 133 J the Orchards
- 103J the Orchards
- 1 Sterling Ct
- 41 Haymarket Ct
