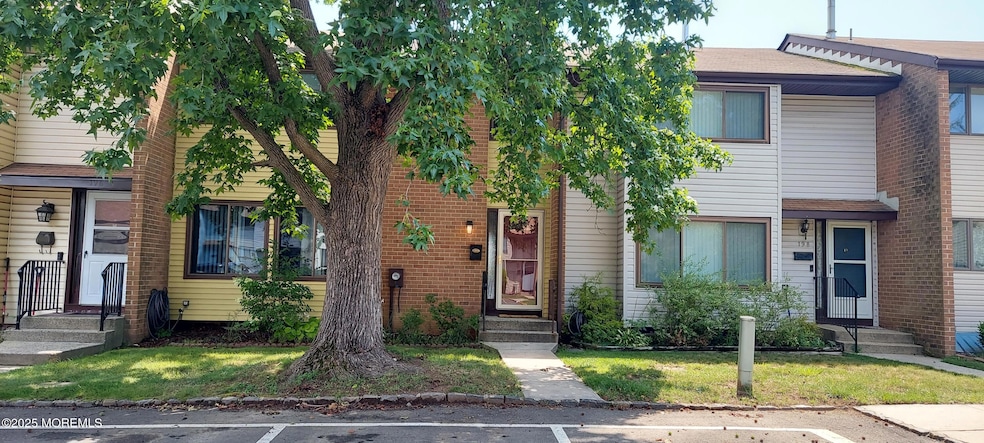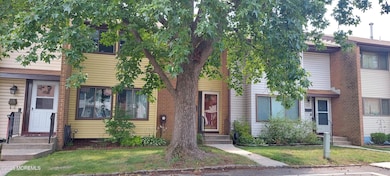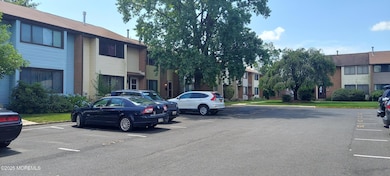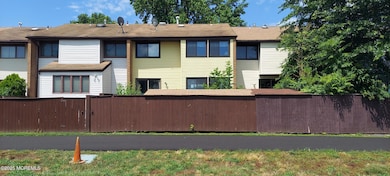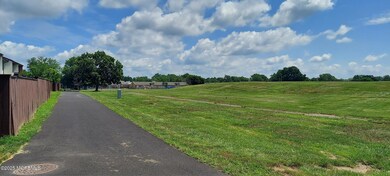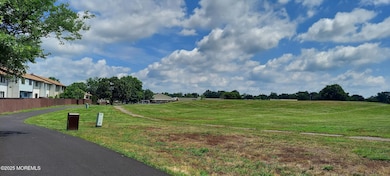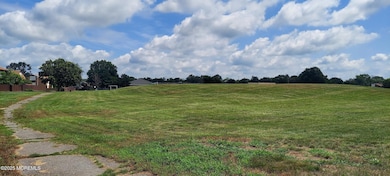
197 Canterbury Ct East Windsor, NJ 08520
Estimated payment $3,103/month
Highlights
- Basketball Court
- In Ground Pool
- Tennis Courts
- Oak Tree Elementary School Rated A
- Attic
- Community Center
About This Home
Come See This 4 Bedroom 2 1/2 Bath Town Home in Twin RIvers. Enter the Home Through the New Screen Door and Front Door. Entryway Leads to the Formal Living Room and Dining Room With Carpeting. From There You Enter the Eat In Country Kitchen with Updated Stove, Refrigerator, Dishwasher and Sliding Glass Door to Fenced in Rear Yard. Outside Yard if Open Space Leading to the Perry L Drew School (3-5th Grade), You Will Also Find a Half Bath and Door to Full Basement with Family Room and Laundry Room. Upstairs You Will Find 4 Bedrooms and 2 Updated Baths. The Twin Rivers Community Offers 4 Pools, Tennins & Basketball Courts, PLaygrounds, Restaurants, Library, Gym and So Much More. Home Is Located Close to Bus to NYCm Near Philadelphia, Airports, NJTPKE and Route 33 and 130!
Home Details
Home Type
- Single Family
Est. Annual Taxes
- $7,156
Year Built
- Built in 1972
Lot Details
- 2,178 Sq Ft Lot
- Lot Dimensions are 24.67x80
- Fenced
HOA Fees
- $209 Monthly HOA Fees
Home Design
- Brick Exterior Construction
- Shingle Roof
- Vinyl Siding
Interior Spaces
- 1,796 Sq Ft Home
- 3-Story Property
- Sliding Doors
- Family Room Downstairs
- Living Room
- Combination Kitchen and Dining Room
- Attic
Kitchen
- Eat-In Kitchen
- Gas Cooktop
- Stove
- Dishwasher
Flooring
- Wall to Wall Carpet
- Laminate
- Ceramic Tile
Bedrooms and Bathrooms
- 4 Bedrooms
- Primary Bathroom is a Full Bathroom
- Primary Bathroom Bathtub Only
Laundry
- Laundry Room
- Dryer
- Washer
Basement
- Basement Fills Entire Space Under The House
- Laundry in Basement
Parking
- No Garage
- Paved Parking
- Assigned Parking
Pool
- In Ground Pool
- Fence Around Pool
Outdoor Features
- Basketball Court
- Exterior Lighting
- Shed
- Outdoor Gas Grill
Schools
- Kreps Middle School
- Hightstown School
Utilities
- Forced Air Heating and Cooling System
- Heating System Uses Natural Gas
- Natural Gas Water Heater
Listing and Financial Details
- Exclusions: Personnal Possessions
- Assessor Parcel Number 01-00014-00197
Community Details
Overview
- Front Yard Maintenance
- Association fees include common area, lawn maintenance, pool, snow removal
- Twin Rivers Subdivision
Amenities
- Common Area
- Community Center
- Recreation Room
Recreation
- Tennis Courts
- Community Basketball Court
- Community Playground
- Community Pool
- Snow Removal
Map
Home Values in the Area
Average Home Value in this Area
Tax History
| Year | Tax Paid | Tax Assessment Tax Assessment Total Assessment is a certain percentage of the fair market value that is determined by local assessors to be the total taxable value of land and additions on the property. | Land | Improvement |
|---|---|---|---|---|
| 2024 | $6,762 | $199,000 | $92,200 | $106,800 |
| 2023 | $6,762 | $199,000 | $92,200 | $106,800 |
| 2022 | $6,581 | $199,000 | $92,200 | $106,800 |
| 2021 | $6,531 | $199,000 | $92,200 | $106,800 |
| 2020 | $6,539 | $199,000 | $92,200 | $106,800 |
| 2019 | $6,477 | $199,000 | $92,200 | $106,800 |
| 2018 | $6,637 | $199,000 | $92,200 | $106,800 |
| 2017 | $6,631 | $199,000 | $92,200 | $106,800 |
| 2016 | $6,290 | $199,000 | $92,200 | $106,800 |
| 2015 | $6,165 | $199,000 | $92,200 | $106,800 |
| 2014 | $6,089 | $199,000 | $92,200 | $106,800 |
Property History
| Date | Event | Price | Change | Sq Ft Price |
|---|---|---|---|---|
| 07/13/2025 07/13/25 | For Sale | $414,900 | -- | $231 / Sq Ft |
Purchase History
| Date | Type | Sale Price | Title Company |
|---|---|---|---|
| Deed | $114,900 | -- |
Mortgage History
| Date | Status | Loan Amount | Loan Type |
|---|---|---|---|
| Open | $132,000 | New Conventional | |
| Closed | $127,000 | New Conventional | |
| Closed | $109,000 | No Value Available |
Similar Homes in the area
Source: MOREMLS (Monmouth Ocean Regional REALTORS®)
MLS Number: 22520177
APN: 01-00014-0000-00197
- 206 Canterbury Ct
- 275 Bolton Rd
- 237 Probasco Rd
- 356 Bolton Rd
- 74 Probasco Rd
- 16 Twin Rivers Dr N
- 17 Avon Dr Unit C
- V Avon Dr Unit 9
- 8 Avon Dr W
- 11 Avon Dr Unit E
- 9 Avon Dr Unit A
- H3 Avon Dr Unit 3
- H3 Avon Dr
- 476 Fairfield Rd
- 10 Avon Dr
- 4 Avon Dr Unit 4
- 512 Fairfield Rd
- 19 Enfield Dr
- J4 Avon Dr
- 322 Twin Rivers Dr N
- 8 Avon Dr W Unit Z
- 2 Avon Dr W Unit E
- 10 U-10 Avon
- 8 Z-8 Avon
- 2 Avon Dr E
- 661 Abbington Dr
- 185 Valencia Dr
- 25 Larkspur Ln
- 25 Larkspur Ln
- 2 Marigold Way
- 44 Begonia Ln
- 1 Larkspur Ln
- 2002 John Deere Ln
- 2001 John Deere Ln
- 4 Woodrose Ln
- 1057 Morning Glory Dr Unit 1057
- 2 Wisteria Ct
- 202 Mill Run Ct
- 49 Garden View Terrace Unit 5
- 43-19 Garden View Terrace
