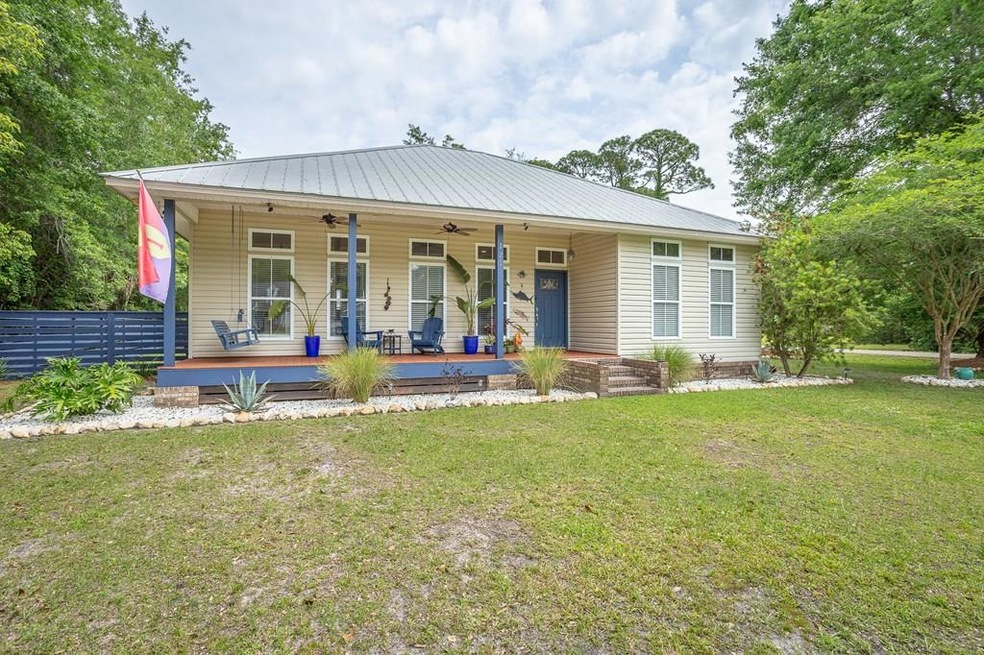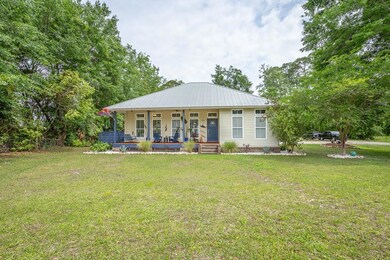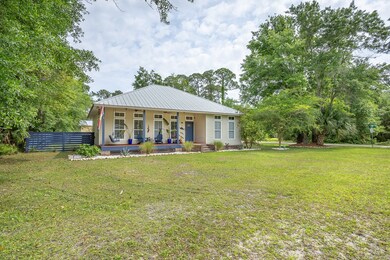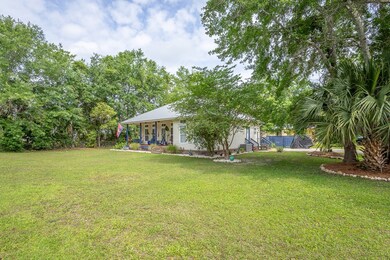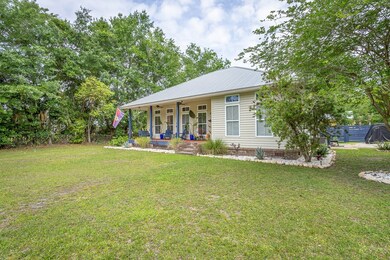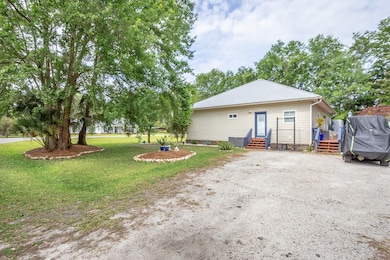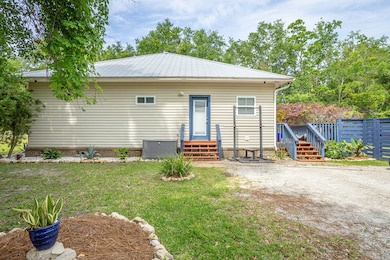
121 Ellis van Vleet St Apalachicola, FL 32320
Estimated payment $3,046/month
Highlights
- Sauna
- Corner Lot
- No HOA
- Craftsman Architecture
- High Ceiling
- Golf Cart Parking
About This Home
Beautiful, well maintained home on quiet street. This beautiful three bedroom two bath craftsman home was built in 2007 with home integrity and safety as main priorities. Construction went above and beyond code requirements for extra peace of mind with coastal living. Some of these extra features include mechanical tie downs from foundation to roof trusses along with additional hurricane strapping positioned closer together. Extra tall ceilings and transoms above the doors and windows gives you extra natural light to enjoy. New HVAC and water heater, March 2025. 6' fenced in back yard with plenty of room for pets or room for a pool; fence installed August 2024. High ceilings. Nice and open living spaces. Plantation style blinds. Some exterior doors have in door blinds. Spacious front and back yards. Corner lot and level property. Mature trees present. Includes nice Golf Cart for getting around town. Really a gem in Apalachicola!
Last Listed By
Anchor Realty Florida Brokerage Phone: 8506533333 License #3505458 Listed on: 04/18/2025
Home Details
Home Type
- Single Family
Est. Annual Taxes
- $6,462
Year Built
- Built in 2007
Lot Details
- 0.27 Acre Lot
- Lot Dimensions are 119.64 x 99.56
- Privacy Fence
- Wood Fence
- Back Yard Fenced
- Landscaped
- Corner Lot
- Level Lot
Home Design
- Craftsman Architecture
- Metal Roof
- Vinyl Siding
Interior Spaces
- 1,500 Sq Ft Home
- 1-Story Property
- Woodwork
- High Ceiling
- Ceiling Fan
- Insulated Windows
- Drapes & Rods
- Blinds
- Insulated Doors
- Sauna
- Vinyl Flooring
- Fire and Smoke Detector
Kitchen
- Breakfast Bar
- Self-Cleaning Oven
- Range Hood
- Dishwasher
- Disposal
Bedrooms and Bathrooms
- 3 Bedrooms
- 2 Full Bathrooms
Laundry
- Dryer
- Washer
Parking
- 2 Parking Spaces
- Oversized Parking
- Driveway
- Guest Parking
- Open Parking
- Golf Cart Parking
Utilities
- Central Heating and Cooling System
- Vented Exhaust Fan
- Propane
- Gas Water Heater
- Internet Available
- Phone Available
- Cable TV Available
Additional Features
- Energy-Efficient HVAC
- Covered patio or porch
Community Details
- No Home Owners Association
Listing and Financial Details
- Assessor Parcel Number 0109S08W833002510160
Map
Home Values in the Area
Average Home Value in this Area
Tax History
| Year | Tax Paid | Tax Assessment Tax Assessment Total Assessment is a certain percentage of the fair market value that is determined by local assessors to be the total taxable value of land and additions on the property. | Land | Improvement |
|---|---|---|---|---|
| 2024 | $6,462 | $364,780 | $89,730 | $275,050 |
| 2023 | $6,385 | $352,928 | $83,748 | $269,180 |
| 2022 | $490 | $56,910 | $0 | $0 |
| 2021 | $538 | $59,817 | $0 | $0 |
| 2020 | $555 | $58,991 | $27,012 | $31,979 |
| 2019 | $571 | $58,991 | $27,012 | $31,979 |
| 2018 | $600 | $58,991 | $0 | $0 |
| 2017 | $598 | $58,991 | $0 | $0 |
| 2016 | $588 | $58,991 | $0 | $0 |
| 2015 | $590 | $58,991 | $0 | $0 |
| 2014 | $601 | $58,991 | $0 | $0 |
Property History
| Date | Event | Price | Change | Sq Ft Price |
|---|---|---|---|---|
| 04/18/2025 04/18/25 | For Sale | $449,000 | +19.6% | $299 / Sq Ft |
| 10/28/2022 10/28/22 | Sold | $375,500 | -16.5% | $250 / Sq Ft |
| 10/08/2022 10/08/22 | Pending | -- | -- | -- |
| 01/24/2022 01/24/22 | For Sale | $449,900 | -- | $300 / Sq Ft |
Purchase History
| Date | Type | Sale Price | Title Company |
|---|---|---|---|
| Warranty Deed | $375,500 | Chicago Title | |
| Warranty Deed | $52,000 | Donna Duncan Pa |
Mortgage History
| Date | Status | Loan Amount | Loan Type |
|---|---|---|---|
| Previous Owner | $39,000 | New Conventional | |
| Previous Owner | $125,000 | Future Advance Clause Open End Mortgage | |
| Previous Owner | $50,000 | Credit Line Revolving | |
| Previous Owner | $79,000 | Unknown | |
| Previous Owner | $100,000 | Construction |
Similar Homes in Apalachicola, FL
Source: Forgotten Coast REALTOR® Association
MLS Number: 321713
APN: 01-09S-08W-8330-0251-0160
