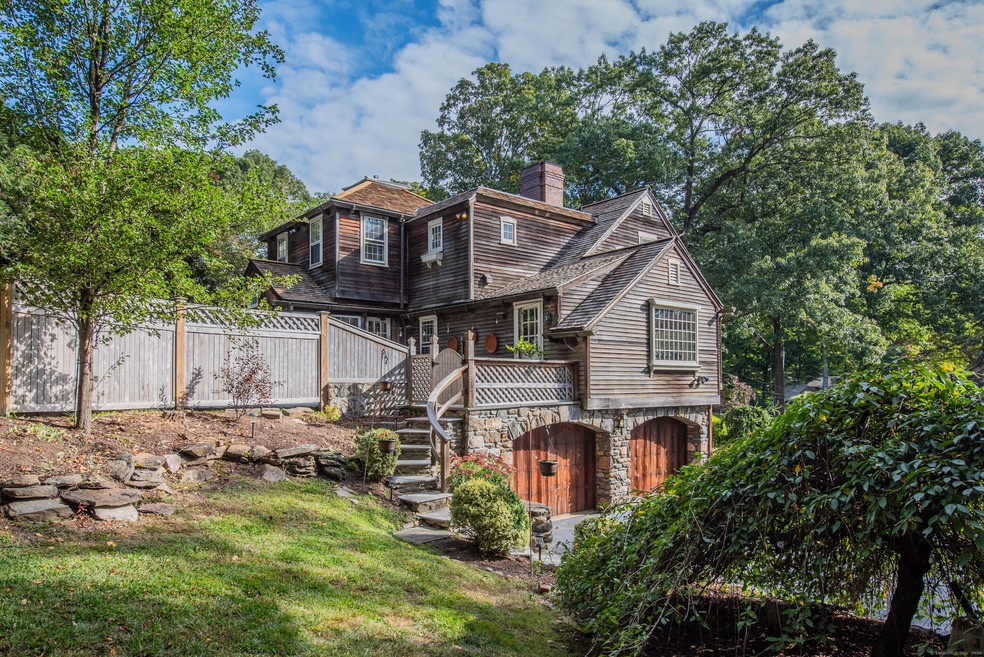
121 Fernwood Rd Trumbull, CT 06611
Highlights
- In Ground Pool
- Colonial Architecture
- Patio
- Jane Ryan School Rated A
- 2 Fireplaces
- Shed
About This Home
As of December 2024Nestled in the heart of a quiet family-friendly neighborhood this appealing 5 bedroom, 3.5 bathroom craftsmanship Colonial is located in the popular Gunther Homes Development. The outside of this colonial features cedar shake roofing, mahogany siding, slate patio, outdoor shower and a sapphire blue in-ground swimming pool ideal for all manner of socializing, fun and relaxation. Rear fencing adds a privacy element to the attractively landscaped yard. Take in refreshments in the stately shelter of your rear porch, enclosed for multi seasonal use. As comfortable as it is here, rewards greet those who cross the main floor threshold into the remarkable interior. The kitchens attractive island layout makes food prep a pleasure and opens seamlessly into the dining room. Enjoy the family room with beautiful wood beams and the attractive glow of warm flame from the wood burning fireplace or the living room that also features a fireplace. Upper level primary bedroom is well designed and peaceful. In addition to the convenience of the private bathroom featuring large tiled stand up shower and double sinks, you will find ample closet space to let your wardrobe breathe. Upper level also features two additional bedrooms with ample closet space and full bathroom. The lower level features two more bedrooms, all unique and rich with closet space. A full bath and an additional kitchen. Lower level can be used as an in law as well. Someone's going to be very happy here ... Let it be you!
Last Agent to Sell the Property
Marino Realty LLC License #RES.0806059 Listed on: 10/10/2024
Last Buyer's Agent
Todd Regan
Redfin Corporation License #RES.0822665

Home Details
Home Type
- Single Family
Est. Annual Taxes
- $14,357
Year Built
- Built in 1975
Lot Details
- 0.51 Acre Lot
- Stone Wall
Parking
- 2 Car Garage
Home Design
- Colonial Architecture
- Concrete Foundation
- Frame Construction
- Wood Shingle Roof
- Wood Siding
- Stone Siding
- Radon Mitigation System
Interior Spaces
- 2,852 Sq Ft Home
- Ceiling Fan
- 2 Fireplaces
- Self Contained Fireplace Unit Or Insert
Kitchen
- Built-In Oven
- Gas Cooktop
- Microwave
- Dishwasher
- Disposal
Bedrooms and Bathrooms
- 5 Bedrooms
Laundry
- Dryer
- Washer
Finished Basement
- Heated Basement
- Basement Fills Entire Space Under The House
- Garage Access
Pool
- In Ground Pool
- Fence Around Pool
- Pool Slide
- Vinyl Pool
Outdoor Features
- Patio
- Shed
- Rain Gutters
Location
- Property is near shops
- Property is near a golf course
Schools
- Jane Ryan Elementary School
- Trumbull High School
Utilities
- Central Air
- Window Unit Cooling System
- Hot Water Heating System
- Gas Available at Street
- Hot Water Circulator
Listing and Financial Details
- Assessor Parcel Number 393239
Ownership History
Purchase Details
Home Financials for this Owner
Home Financials are based on the most recent Mortgage that was taken out on this home.Purchase Details
Purchase Details
Similar Homes in Trumbull, CT
Home Values in the Area
Average Home Value in this Area
Purchase History
| Date | Type | Sale Price | Title Company |
|---|---|---|---|
| Warranty Deed | $860,000 | None Available | |
| Warranty Deed | $860,000 | None Available | |
| Warranty Deed | $722,550 | -- | |
| Warranty Deed | $347,500 | -- | |
| Warranty Deed | $722,550 | -- | |
| Warranty Deed | $347,500 | -- |
Mortgage History
| Date | Status | Loan Amount | Loan Type |
|---|---|---|---|
| Open | $350,000 | Purchase Money Mortgage | |
| Closed | $350,000 | Purchase Money Mortgage | |
| Previous Owner | $495,000 | Stand Alone Refi Refinance Of Original Loan | |
| Previous Owner | $367,200 | No Value Available | |
| Previous Owner | $385,000 | No Value Available |
Property History
| Date | Event | Price | Change | Sq Ft Price |
|---|---|---|---|---|
| 12/30/2024 12/30/24 | Sold | $860,000 | -2.3% | $302 / Sq Ft |
| 11/03/2024 11/03/24 | Pending | -- | -- | -- |
| 11/01/2024 11/01/24 | For Sale | $879,900 | 0.0% | $309 / Sq Ft |
| 10/19/2024 10/19/24 | Pending | -- | -- | -- |
| 10/10/2024 10/10/24 | For Sale | $879,900 | -- | $309 / Sq Ft |
Tax History Compared to Growth
Tax History
| Year | Tax Paid | Tax Assessment Tax Assessment Total Assessment is a certain percentage of the fair market value that is determined by local assessors to be the total taxable value of land and additions on the property. | Land | Improvement |
|---|---|---|---|---|
| 2025 | $14,774 | $402,080 | $168,350 | $233,730 |
| 2024 | $14,357 | $402,080 | $168,350 | $233,730 |
| 2023 | $14,128 | $402,080 | $168,350 | $233,730 |
| 2022 | $13,900 | $402,080 | $168,350 | $233,730 |
| 2021 | $13,002 | $357,560 | $153,020 | $204,540 |
| 2020 | $12,752 | $357,560 | $153,020 | $204,540 |
| 2018 | $12,467 | $357,560 | $153,020 | $204,540 |
| 2017 | $12,236 | $357,560 | $153,020 | $204,540 |
| 2016 | $11,921 | $357,560 | $153,020 | $204,540 |
| 2015 | $12,136 | $362,600 | $153,000 | $209,600 |
| 2014 | $11,879 | $362,600 | $153,000 | $209,600 |
Agents Affiliated with this Home
-
Casey Prescott

Seller's Agent in 2024
Casey Prescott
Marino Realty LLC
(203) 598-5050
34 Total Sales
-
T
Buyer's Agent in 2024
Todd Regan
Redfin Corporation
Map
Source: SmartMLS
MLS Number: 24052386
APN: TRUM-000008E-000000-000057
