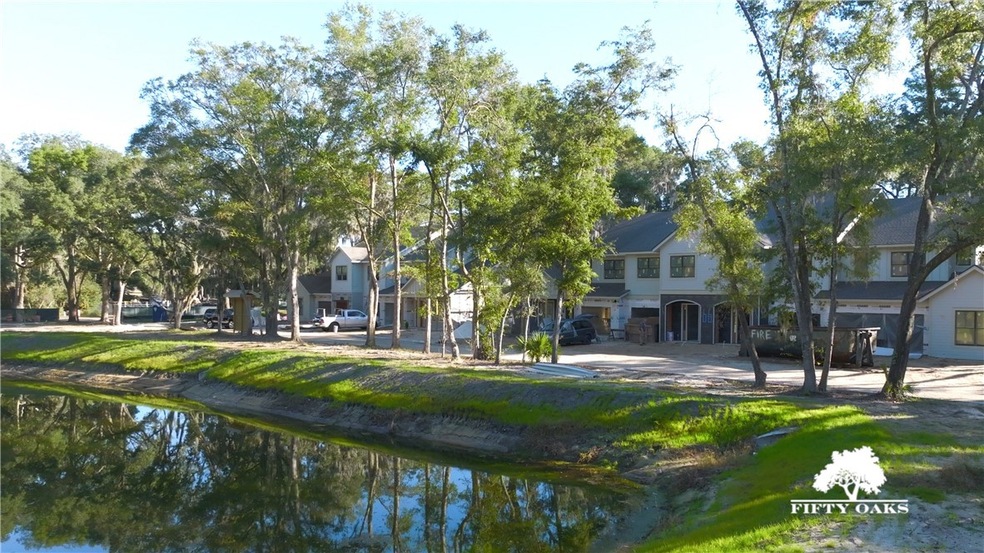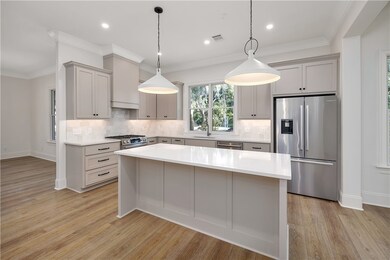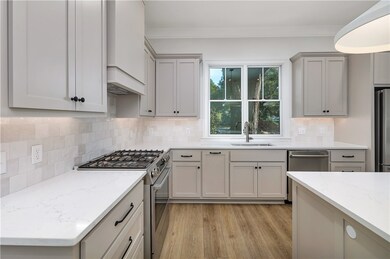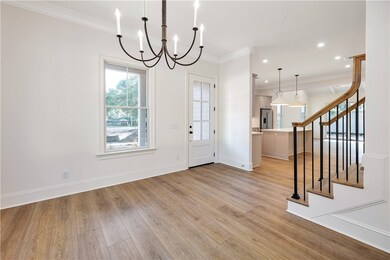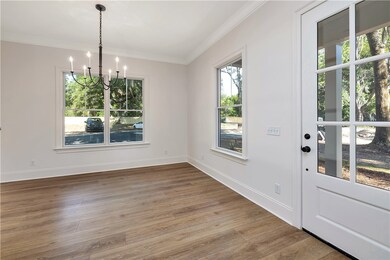
121 Fifty Oaks Ln Saint Simons Island, GA 31522
Highlights
- Under Construction
- Home fronts a pond
- Pond View
- Oglethorpe Point Elementary School Rated A
- Gated Community
- Community Lake
About This Home
As of September 2023Fifty Oaks is an enclave of 53 luxury townhomes on St. Simons Island, located near Bennie's Red Barn north of the intersection of Sea Island Road and Frederica Road. Phase II is currently under construction with completion scheduled for Summer 2023. Amenities include an owner's clubhouse and pool overlooking one of two lakes and a landscaped entrance, gated, and lit with gas lanterns, all framed by a canopy of beautiful oaks throughout the property. Enjoy the ease of townhome living, and enjoy the lifestyle, ambiance, and feel of old St. Simons. HOA also includes Homeowner hazard insurance.
121 Fifty Oaks is a 4BR/3.5BA, 2,387 SF fee simple townhome. It is an end unit, featuring high ceilings, an open kitchen with an island and quartz surfaces, custom cabinets, tile backsplashes, Bosch stainless appliances, gas cooking, a built-in microwave drawer, and ample cabinet storage. The flooring is a high-quality 9" wide Luxury Vinyl Plank throughout. The owner's bedroom is on the main with a walk-in closet and a well-appointed bath with double vanity, a separate shower, and a soaking tub. The laundry room with cabinets and a utility sink is conveniently located near the primary. Upstairs are three bedrooms and 2 full baths. Enjoy the high vaulted ceilings in the living room with a fireplace and entertain on the covered patio. A garage, plus room for 2 additional cars to park. Enjoy coming home to the ambiance and lifestyle of Fifty Oaks.
Last Agent to Sell the Property
Aiken Partners Real Estate License #148885 Listed on: 05/25/2023
Townhouse Details
Home Type
- Townhome
Est. Annual Taxes
- $7,111
Year Built
- Built in 2023 | Under Construction
Lot Details
- 4,356 Sq Ft Lot
- Home fronts a pond
- 1 Common Wall
- Landscaped
- Sprinkler System
- 53 Lots in the community
HOA Fees
- $490 Monthly HOA Fees
Parking
- 1 Car Garage
- Garage Door Opener
Home Design
- Brick Exterior Construction
- Slab Foundation
- Fire Rated Drywall
- Asphalt Roof
- Board and Batten Siding
- Concrete Siding
- HardiePlank Type
Interior Spaces
- 2,387 Sq Ft Home
- 2-Story Property
- Vaulted Ceiling
- Ceiling Fan
- Gas Fireplace
- Double Pane Windows
- Living Room with Fireplace
- Screened Porch
- Pond Views
Kitchen
- Oven
- Range with Range Hood
- Microwave
- Dishwasher
- Kitchen Island
- Disposal
Flooring
- Tile
- Vinyl
Bedrooms and Bathrooms
- 4 Bedrooms
Laundry
- Laundry Room
- Washer and Dryer Hookup
Home Security
Eco-Friendly Details
- Energy-Efficient Windows
- Energy-Efficient Insulation
Outdoor Features
- Open Patio
Schools
- Oglethorpe Elementary School
- Glynn Middle School
- Glynn Academy High School
Utilities
- Cooling Available
- Heat Pump System
- Underground Utilities
- 110 Volts
Listing and Financial Details
- Home warranty included in the sale of the property
- Assessor Parcel Number 04-15580
Community Details
Overview
- $1,000 One-Time Secondary Association Fee
- Association fees include management, insurance, ground maintenance, pest control, reserve fund, road maintenance
- Fifty Oaks Homeowners Association
- Fifty Oaks Subdivision
- Community Lake
Amenities
- Clubhouse
Recreation
- Community Pool
Pet Policy
- Pets Allowed
Security
- Gated Community
- Fire and Smoke Detector
Ownership History
Purchase Details
Home Financials for this Owner
Home Financials are based on the most recent Mortgage that was taken out on this home.Similar Homes in the area
Home Values in the Area
Average Home Value in this Area
Purchase History
| Date | Type | Sale Price | Title Company |
|---|---|---|---|
| Warranty Deed | $708,900 | -- |
Mortgage History
| Date | Status | Loan Amount | Loan Type |
|---|---|---|---|
| Open | $655,733 | New Conventional |
Property History
| Date | Event | Price | Change | Sq Ft Price |
|---|---|---|---|---|
| 06/30/2025 06/30/25 | Price Changed | $835,000 | -1.8% | $356 / Sq Ft |
| 05/20/2025 05/20/25 | For Sale | $849,900 | +19.9% | $362 / Sq Ft |
| 09/13/2023 09/13/23 | Sold | $708,900 | +1.4% | $297 / Sq Ft |
| 06/09/2023 06/09/23 | Pending | -- | -- | -- |
| 06/06/2023 06/06/23 | For Sale | $699,000 | 0.0% | $293 / Sq Ft |
| 06/06/2023 06/06/23 | Pending | -- | -- | -- |
| 05/25/2023 05/25/23 | For Sale | $699,000 | -- | $293 / Sq Ft |
Tax History Compared to Growth
Tax History
| Year | Tax Paid | Tax Assessment Tax Assessment Total Assessment is a certain percentage of the fair market value that is determined by local assessors to be the total taxable value of land and additions on the property. | Land | Improvement |
|---|---|---|---|---|
| 2024 | $7,111 | $283,560 | $40,000 | $243,560 |
| 2023 | $2,707 | $110,160 | $40,000 | $70,160 |
Agents Affiliated with this Home
-
Chrissy Johnston
C
Seller's Agent in 2025
Chrissy Johnston
Georgia Coast Realty
(912) 223-6430
14 in this area
14 Total Sales
-
Page Aiken

Seller's Agent in 2023
Page Aiken
Aiken Partners Real Estate
(912) 258-6000
63 in this area
85 Total Sales
Map
Source: Golden Isles Association of REALTORS®
MLS Number: 1640166
APN: 04-15580
- 191 Fifty Oaks Ln
- 163 Fifty Oaks Ln
- 193 Fifty Oaks Ln
- 187 Fifty Oaks Ln
- 193 Fifty Oaks Ln Unit 193
- 197 Fifty Oaks Ln
- 185 Fifty Oaks Ln Unit 185
- 1040 Sinclair Pointe
- 1045 Sinclair Pointe
- 19 Sinclair Way
- 105 N Windward Dr
- 103 Carlisle Place
- 287 Villager Dr
- 108 N Windward Dr
- 1033 Captains Cove Way
- 106 Draughons Dr
- 257 Villager Dr
- 107 Linkside Dr
- 19 Wimbledon Ct
- 4 Lake View Cottages Ct
