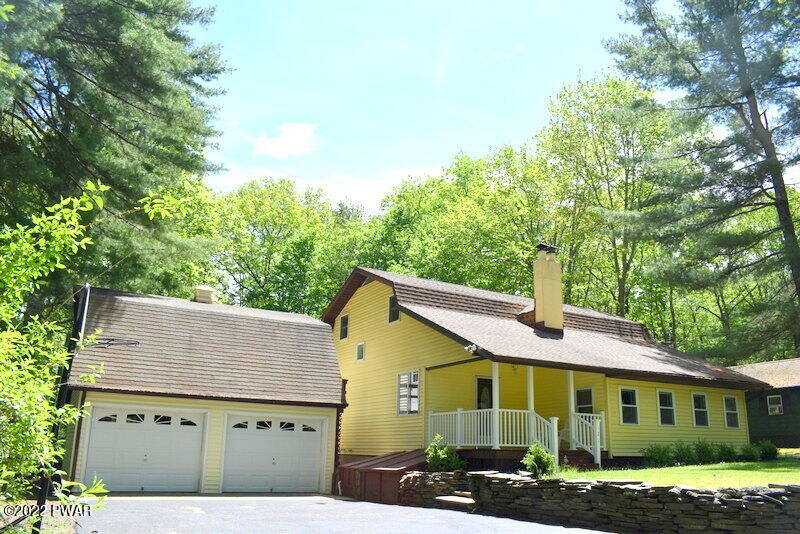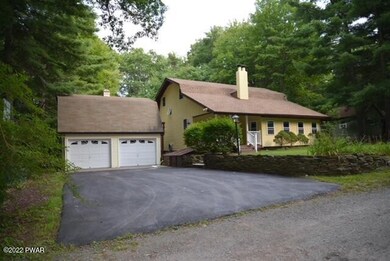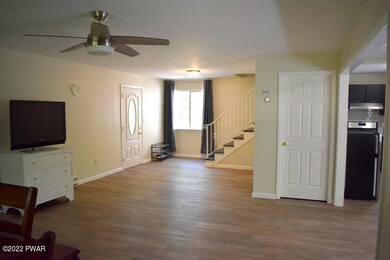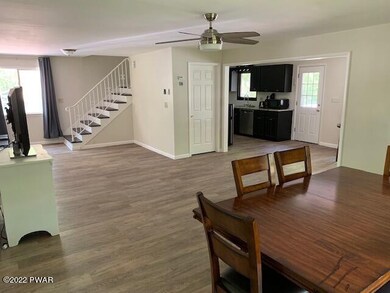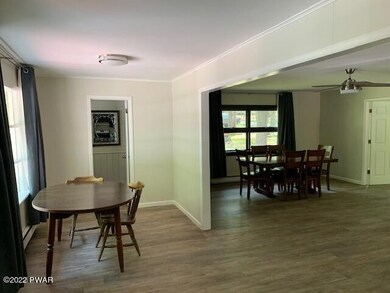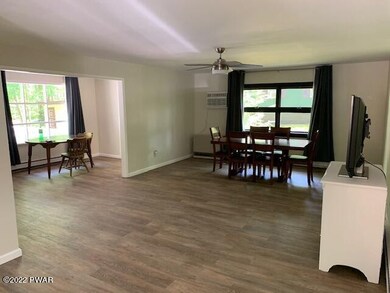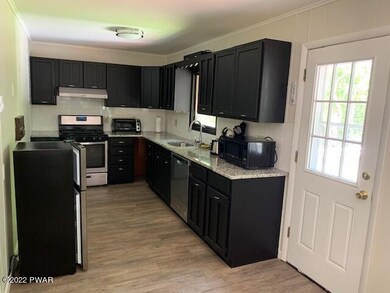
121 First Tafton Rd Tafton, PA 18464
Highlights
- Deck
- Covered patio or porch
- Fireplace
- Traditional Architecture
- 2 Car Detached Garage
- Eat-In Kitchen
About This Home
As of April 2025Totally renovated home with all of these new upgrades- Rinnai Propane Direct Vent Furnace 36, 500 BTU in living room, Media Wall AC unit 14,000 BTU, 220 V, , Bradford propane 40 gallon water heater 38,000 BTU, well water pressure tank, Samsung 5 cu ft top load washer and 7.4 cu ft propane dryer with Multi-Steam technology, whirlpool dishwasher, Brian kitchen range hood, kitchen sink & faucet, Hunter ceiling fan in living room, Mohawk Waterproof Rigid Luxury Vinyl Plank Flooring through out the home, bathroom vanities & commodes, New paint through the whole home, curtains & blinds all new & included. This home has covered front porch & back deck, spacious rooms, eat-in kitchen, 3 bedrooms with built-in cabinets, 1 1/2 baths, 2 car garage with partially finished bonus room above., Beds Description: 2+BED 2nd, Baths: 1 Bath Level 2, Baths: 1/2 Bath Lev 1, Eating Area: Modern KT
Last Agent to Sell the Property
Judith McColligan
Davis R. Chant - Hawley - 1 License #AB066744
Home Details
Home Type
- Single Family
Est. Annual Taxes
- $2,023
Year Built
- Built in 1978
Lot Details
- 10,019 Sq Ft Lot
- Property fronts a private road
- Level Lot
- Cleared Lot
Parking
- 2 Car Detached Garage
- Parking Pad
- Driveway
- On-Street Parking
- Off-Street Parking
Home Design
- Traditional Architecture
- Fiberglass Roof
- Asphalt Roof
- Vinyl Siding
Interior Spaces
- 1,574 Sq Ft Home
- 2-Story Property
- Ceiling Fan
- Fireplace
Kitchen
- Eat-In Kitchen
- Gas Oven
- Gas Range
- Microwave
- Dishwasher
Flooring
- Concrete
- Vinyl
Bedrooms and Bathrooms
- 3 Bedrooms
Laundry
- Dryer
- Washer
Partially Finished Basement
- Walk-Out Basement
- Basement Fills Entire Space Under The House
- Sump Pump
- French Drain
- Natural lighting in basement
Home Security
- Storm Doors
- Fire and Smoke Detector
Outdoor Features
- Deck
- Covered patio or porch
- Shed
Utilities
- Cooling System Mounted In Outer Wall Opening
- Zoned Heating
- Baseboard Heating
- Hot Water Heating System
- Heating System Uses Coal
- Heating System Uses Propane
- Well
- Septic Tank
- Septic System
- Cable TV Available
Community Details
- Property has a Home Owners Association
- Tafton View Subdivision
Listing and Financial Details
- Assessor Parcel Number 043.01-02-21
Ownership History
Purchase Details
Home Financials for this Owner
Home Financials are based on the most recent Mortgage that was taken out on this home.Purchase Details
Home Financials for this Owner
Home Financials are based on the most recent Mortgage that was taken out on this home.Map
Similar Homes in Tafton, PA
Home Values in the Area
Average Home Value in this Area
Purchase History
| Date | Type | Sale Price | Title Company |
|---|---|---|---|
| Deed | $300,000 | None Listed On Document | |
| Warranty Deed | $255,000 | -- |
Mortgage History
| Date | Status | Loan Amount | Loan Type |
|---|---|---|---|
| Open | $240,000 | New Conventional |
Property History
| Date | Event | Price | Change | Sq Ft Price |
|---|---|---|---|---|
| 04/16/2025 04/16/25 | Sold | $300,000 | 0.0% | $190 / Sq Ft |
| 03/11/2025 03/11/25 | Pending | -- | -- | -- |
| 03/10/2025 03/10/25 | For Sale | $300,000 | +17.6% | $190 / Sq Ft |
| 07/08/2022 07/08/22 | Sold | $255,000 | +6.7% | $162 / Sq Ft |
| 06/01/2022 06/01/22 | Pending | -- | -- | -- |
| 05/24/2022 05/24/22 | For Sale | $239,000 | 0.0% | $152 / Sq Ft |
| 03/01/2017 03/01/17 | Rented | $1,200 | 0.0% | -- |
| 02/01/2017 02/01/17 | Under Contract | -- | -- | -- |
| 10/21/2016 10/21/16 | For Rent | $1,200 | -- | -- |
Tax History
| Year | Tax Paid | Tax Assessment Tax Assessment Total Assessment is a certain percentage of the fair market value that is determined by local assessors to be the total taxable value of land and additions on the property. | Land | Improvement |
|---|---|---|---|---|
| 2024 | $2,217 | $19,850 | $500 | $19,350 |
| 2023 | $2,133 | $19,850 | $500 | $19,350 |
| 2022 | $2,083 | $19,850 | $500 | $19,350 |
| 2021 | $2,024 | $19,850 | $500 | $19,350 |
| 2020 | $2,024 | $19,850 | $500 | $19,350 |
| 2019 | $1,958 | $19,850 | $500 | $19,350 |
| 2018 | $1,905 | $19,850 | $500 | $19,350 |
| 2017 | $1,835 | $19,850 | $500 | $19,350 |
| 2016 | $0 | $19,850 | $500 | $19,350 |
| 2014 | -- | $19,850 | $500 | $19,350 |
Source: Pike/Wayne Association of REALTORS®
MLS Number: PWB221815
APN: 008827
- 117 Boundary Rd
- 129 Barn Road Route 507
- 65 Cone Ln
- 735 Dump Rd
- 0 Pennsylvania 507
- 111 Sunset Ridge Dr
- 0 Manly Rd Rt 507 Unit PWBPW232836
- 0 Manly Rd Rt 507 Rd Unit GSB233838
- 132 Spruce Rd
- 0 Acer Ct
- 717 Paper Birch N
- Lot 762 Mountain Snow Cir
- 106 Stowe Ln
- 207 Sunset Hill Rd
- 45 Soose Way
- 410 Sunset Forest Dr
- 801 Sun Valley Ct
- Lot 683 N Paper Birch
- 0 Paper Birch Rd N
- 101 Chamonix Ln
