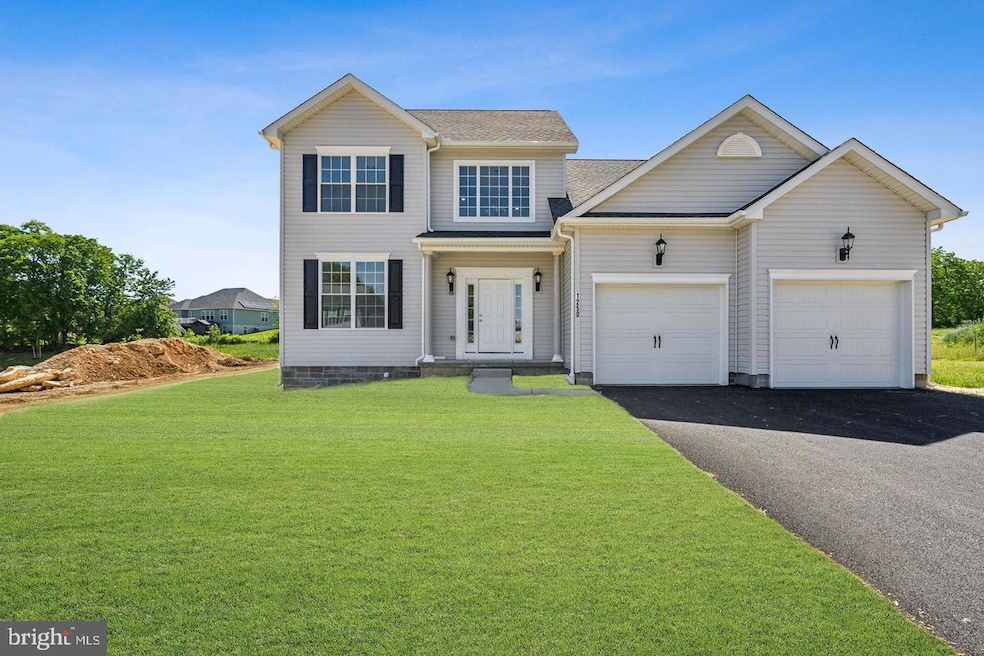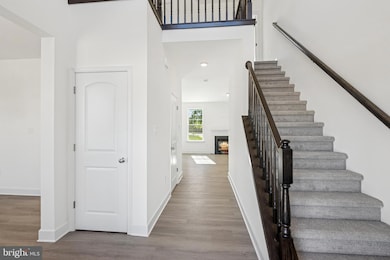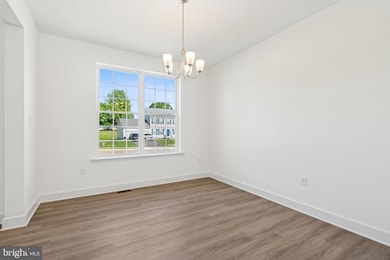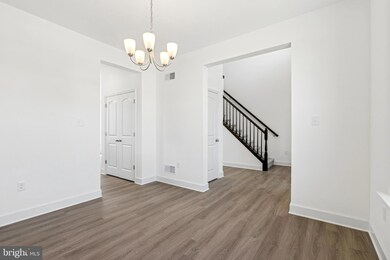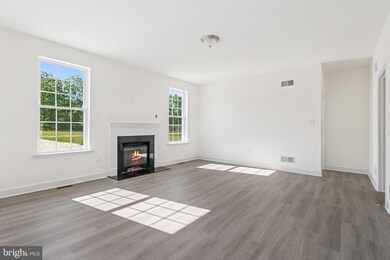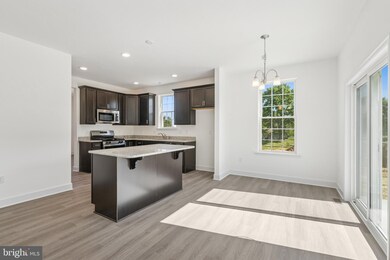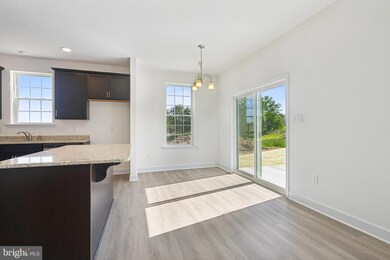121 Flint Dr Hanover, PA 17331
Estimated payment $2,722/month
Highlights
- New Construction
- Traditional Architecture
- Breakfast Room
- 0.6 Acre Lot
- Great Room
- 2 Car Attached Garage
About This Home
**TO BE BUILT*** Please stop by the decorated model for details at 11 Flint Drive Hanover, PA 17331 CONTRACT NOW- $10,000 Closing Assist and $5,000 in options- PHASE 1 ONLY*Must use preferred title and lender** This Berkley features 4 bedrooms, 2 1/2 baths, 2 car garage with remote, stone to grade on front, PRIMARY FIRST FLOOR BEDROOM with large walk in closet, connected bathroom with stall shower, double sinks, first floor laundry room, open from family room & kitchen, large kitchen island pantry, granite kitchen countertops, stainless steel appliances, formal dining room, foyer, powder room, nice size bedrooms 2, 3, & 4 upstairs with a full bath with double sinks, Additional floor plans are available and many models available to view at Nearby Communities. Customize with your options and say welcome home
Listing Agent
(717) 841-2787 breever@jamyershomes.com Joseph A Myers Real Estate, Inc. Listed on: 11/20/2025
Open House Schedule
-
Friday, November 21, 202510:00 am to 5:00 pm11/21/2025 10:00:00 AM +00:0011/21/2025 5:00:00 PM +00:00Please come to the decorated model at the development entrance- 11 Flint DriveAdd to Calendar
-
Saturday, November 22, 202510:00 am to 5:00 pm11/22/2025 10:00:00 AM +00:0011/22/2025 5:00:00 PM +00:00Please come to the decorated model at the development entrance- 11 Flint DriveAdd to Calendar
Home Details
Home Type
- Single Family
Lot Details
- 0.6 Acre Lot
- Property is in excellent condition
HOA Fees
- $27 Monthly HOA Fees
Parking
- 2 Car Attached Garage
- 2 Driveway Spaces
- Front Facing Garage
Home Design
- New Construction
- Traditional Architecture
- Poured Concrete
- Frame Construction
- Spray Foam Insulation
- Blown-In Insulation
- Architectural Shingle Roof
- Stone Siding
- Vinyl Siding
- Passive Radon Mitigation
- Stick Built Home
- Asphalt
Interior Spaces
- Property has 2 Levels
- Great Room
- Breakfast Room
- Dining Room
- Laundry Room
Bedrooms and Bathrooms
Unfinished Basement
- Drainage System
- Sump Pump
Accessible Home Design
- Doors are 32 inches wide or more
Utilities
- 90% Forced Air Heating and Cooling System
- 200+ Amp Service
- Natural Gas Water Heater
Community Details
- Built by J.A.Myers Homes
- Eagle Rock Subdivision, Berkley Floorplan
Map
Home Values in the Area
Average Home Value in this Area
Property History
| Date | Event | Price | List to Sale | Price per Sq Ft |
|---|---|---|---|---|
| 11/20/2025 11/20/25 | For Sale | $429,900 | -- | $219 / Sq Ft |
Source: Bright MLS
MLS Number: PAAD2020788
- 523 Frederick St
- 222 Westminster Ave
- 119 Orchard Ln Unit 11
- 208 S Forney Ave
- 463 Hartman Ave
- 30 Sherman St
- 233 Frederick St
- 329 2nd Ave
- 210 Centennial Ave
- 319 Manor St
- 370 B N Blettner Ave
- 18 Beck Mill Rd
- 416 S High St
- 228 Princess St
- 23 Young Cir
- 266 Princess St
- 348 High St
- 47 Sprenkle Ave
- 314 Baltimore St
- 408 Diller Rd Unit 43
- 325 2nd Ave
- 432 S Franklin St
- 1 E Walnut St
- 112 Baltimore St Unit 1
- 102 Carlisle St Unit 102B
- 12 Pleasant St Unit First Floor
- 214 Broadway
- 425 Carlisle St Unit 425.5 A
- 324 3rd St Unit 324-1
- 607 3rd St
- 700 Linden Ave Unit 700 Lower
- 626 Eichelberger St
- 74 Brookside Ave
- 2 Clearview Ct
- 502 Charles Ave
- 833 York St
- 648 Broadway Unit E
- 648 Broadway Unit A
- 203 W Clearview Rd
- 353 Main St Unit 2
