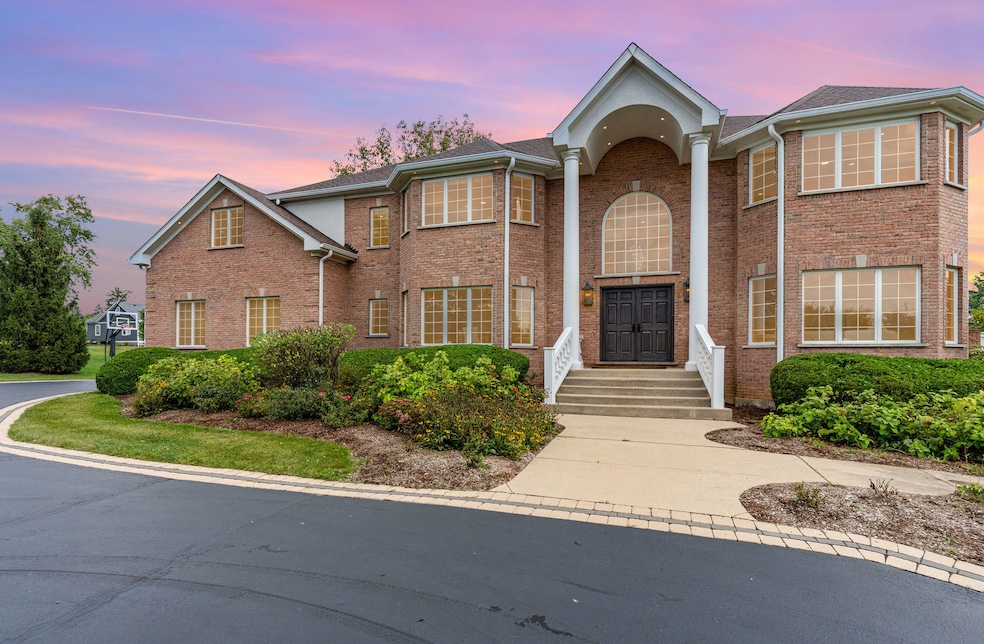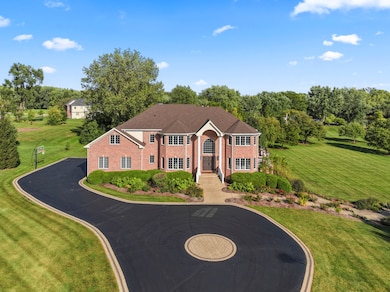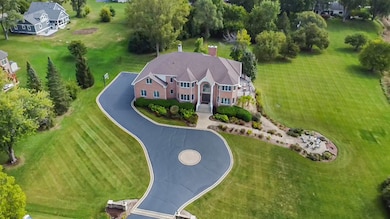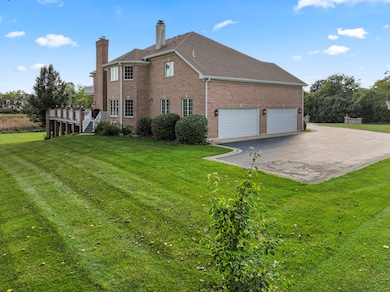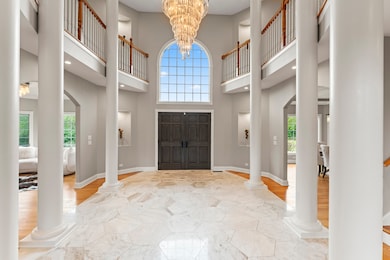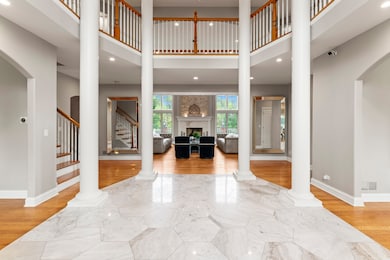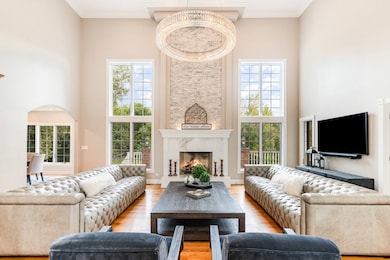121 Florence Ave Inverness, IL 60010
Estimated payment $10,762/month
Highlights
- 2.7 Acre Lot
- Colonial Architecture
- Mature Trees
- Thomas Jefferson Elementary School Rated A-
- Landscaped Professionally
- Fireplace in Primary Bedroom
About This Home
Elegant All-Brick Estate with Walkout Basement on 2.7 Acres in Inverness! This extraordinary all-brick, 5-bedroom, 4.5-bath estate in Inverness' prestigious Country Club Estates is a rare offering. Resting on 2.7 acres with sweeping views of open nature, this home combines timeless sophistication with extensive high-end upgrades. With a walkout basement and a 4-car garage, it offers every feature discerning buyers seek. The home welcomes you with an extremely elegant two-story foyer and opens into a two-story family room filled with natural light. The floor plan includes a kitchen with a spacious eating area, a gorgeous formal dining room, a formal living room, and a first-floor office with French doors and access to the rebuilt deck (2024)-perfect for work or quiet retreat. The walkout basement is a showpiece, recently finished with a granite bar, luxury spa-like bathroom, a bedroom/office, fireplace, workout room, and generous recreation space for poker, billiards, or movie nights. Major updates include: New roof (2024), new front door (2024), new sump pump (2025) and rebuilt deck (2024), Brick pavers replaced (2021) and garage epoxy flooring, Granite tile foyer, renovated powder room, and Restoration Hardware chandeliers throughout the main living spaces,All fireplaces fully renovated, including the primary suite fireplace with stone, granite, and glass doors, Expanded primary closet with custom built-ins and shoe storage, Two fully renovated second-floor bathrooms, Bonus room with wet bar and refrigerator (optional 6th bedroom). With upgraded lighting, hardware, and finishes throughout, this home is as move-in ready as it is breathtaking. All of this in the highly sought-after Fremd High School District. A true once-in-a-lifetime property-this all-brick Inverness estate offers elegance, space, and luxury at every turn.
Listing Agent
Berkshire Hathaway HomeServices Starck Real Estate Brokerage Email: clientcare@starckre.com License #475169959 Listed on: 11/20/2025

Co-Listing Agent
Berkshire Hathaway HomeServices Starck Real Estate Brokerage Email: clientcare@starckre.com License #475172237
Home Details
Home Type
- Single Family
Est. Annual Taxes
- $27,802
Year Built
- Built in 2004
Lot Details
- 2.7 Acre Lot
- Lot Dimensions are 400x300x400x300
- Property is adjacent to nature preserve
- Landscaped Professionally
- Paved or Partially Paved Lot
- Mature Trees
Parking
- 4 Car Garage
- Circular Driveway
- Parking Included in Price
Home Design
- Colonial Architecture
- Brick Exterior Construction
- Shake Roof
- Concrete Perimeter Foundation
Interior Spaces
- 7,000 Sq Ft Home
- 2-Story Property
- Ceiling Fan
- Gas Log Fireplace
- Window Screens
- Entrance Foyer
- Family Room with Fireplace
- 3 Fireplaces
- Living Room
- Formal Dining Room
- Home Office
- Recreation Room
- Bonus Room
- Storage Room
- Home Gym
- Wood Flooring
- Unfinished Attic
- Property Views
Kitchen
- Breakfast Bar
- Double Oven
- Microwave
- Freezer
- Dishwasher
Bedrooms and Bathrooms
- 5 Bedrooms
- 5 Potential Bedrooms
- Fireplace in Primary Bedroom
- Walk-In Closet
- Dual Sinks
- Whirlpool Bathtub
- Separate Shower
Laundry
- Laundry Room
- Dryer
- Washer
Basement
- Basement Fills Entire Space Under The House
- Sump Pump
- Fireplace in Basement
- Finished Basement Bathroom
Home Security
- Home Security System
- Carbon Monoxide Detectors
Outdoor Features
- Balcony
- Deck
- Patio
Location
- Property is near a park
Schools
- Marion Jordan Elementary School
- Walter R Sundling Middle School
- Wm Fremd High School
Utilities
- Forced Air Zoned Heating and Cooling System
- Heating System Uses Natural Gas
- Well
- Water Softener is Owned
- Septic Tank
Community Details
- Custom
Listing and Financial Details
- Homeowner Tax Exemptions
Map
Home Values in the Area
Average Home Value in this Area
Tax History
| Year | Tax Paid | Tax Assessment Tax Assessment Total Assessment is a certain percentage of the fair market value that is determined by local assessors to be the total taxable value of land and additions on the property. | Land | Improvement |
|---|---|---|---|---|
| 2024 | $25,541 | $87,000 | $14,974 | $72,026 |
| 2023 | $24,797 | $87,000 | $14,974 | $72,026 |
| 2022 | $24,797 | $87,000 | $14,974 | $72,026 |
| 2021 | $22,221 | $69,630 | $10,481 | $59,149 |
| 2020 | $12,493 | $69,630 | $10,481 | $59,149 |
| 2019 | $12,278 | $76,940 | $10,481 | $66,459 |
| 2018 | $13,251 | $68,060 | $8,984 | $59,076 |
| 2017 | $12,728 | $68,060 | $8,984 | $59,076 |
| 2016 | $13,148 | $68,060 | $8,984 | $59,076 |
| 2015 | $15,013 | $55,115 | $7,486 | $47,629 |
| 2014 | $17,553 | $62,728 | $7,486 | $55,242 |
| 2013 | $16,997 | $62,728 | $7,486 | $55,242 |
Property History
| Date | Event | Price | List to Sale | Price per Sq Ft | Prior Sale |
|---|---|---|---|---|---|
| 11/20/2025 11/20/25 | For Sale | $1,599,000 | +99.9% | $228 / Sq Ft | |
| 08/21/2020 08/21/20 | Sold | $800,000 | -11.0% | $168 / Sq Ft | View Prior Sale |
| 06/24/2020 06/24/20 | Pending | -- | -- | -- | |
| 04/08/2019 04/08/19 | For Sale | $899,000 | -- | $189 / Sq Ft |
Purchase History
| Date | Type | Sale Price | Title Company |
|---|---|---|---|
| Quit Claim Deed | -- | None Listed On Document | |
| Warranty Deed | $800,000 | Attorney | |
| Interfamily Deed Transfer | -- | -- | |
| Deed | $130,000 | -- |
Mortgage History
| Date | Status | Loan Amount | Loan Type |
|---|---|---|---|
| Previous Owner | $480,000 | New Conventional | |
| Previous Owner | $576,700 | No Value Available |
Source: Midwest Real Estate Data (MRED)
MLS Number: 12521820
APN: 02-18-206-002-0000
- 217 Haman Rd
- 404 Inverdale Dr
- 5190 Chambers Dr
- 4890 Prestwick Place
- 4950 Tarrington Dr
- 1195 Old Timber Ct
- 1987 Selkirk Ct
- 510 W Lancaster Ct
- 70 Ela Rd
- 86 Dundee Rd
- 1842 Thomas Atkinson Rd
- 1877 Banbury Rd
- 4564 Topaz Dr
- 1314 Dunheath Dr
- 1404 W Sapphire Dr
- 1884 Tweed Rd
- 1560 Macalpin Cir
- 330 Poteet Ave
- 1762 W Palatine Rd
- 2204 Shetland Rd
- 1192 Sumac Trail
- 4539 Huntington Blvd
- 1669 Cape Breton Ct
- 406 Lauder Ln
- 1485 W Dundee Rd
- 815 Concord Cove
- 975 N Sterling Ave
- 4080 N Parkside Dr
- 624 N Lake Shore Dr Unit 624
- 721 N Coolidge Ave
- 961 W Spencer Ct
- 1255 N Sterling Ave Unit 206
- 400 N Cambridge Dr Unit 400
- 1970 Dogwood Dr
- 712 Concord Ln
- 860 W Panorama Dr
- 525 N Quentin Rd Unit 104
- 525 N Quentin Rd Unit 116
- 525 N Quentin Rd Unit 404
- 525 N Quentin Rd Unit 304
