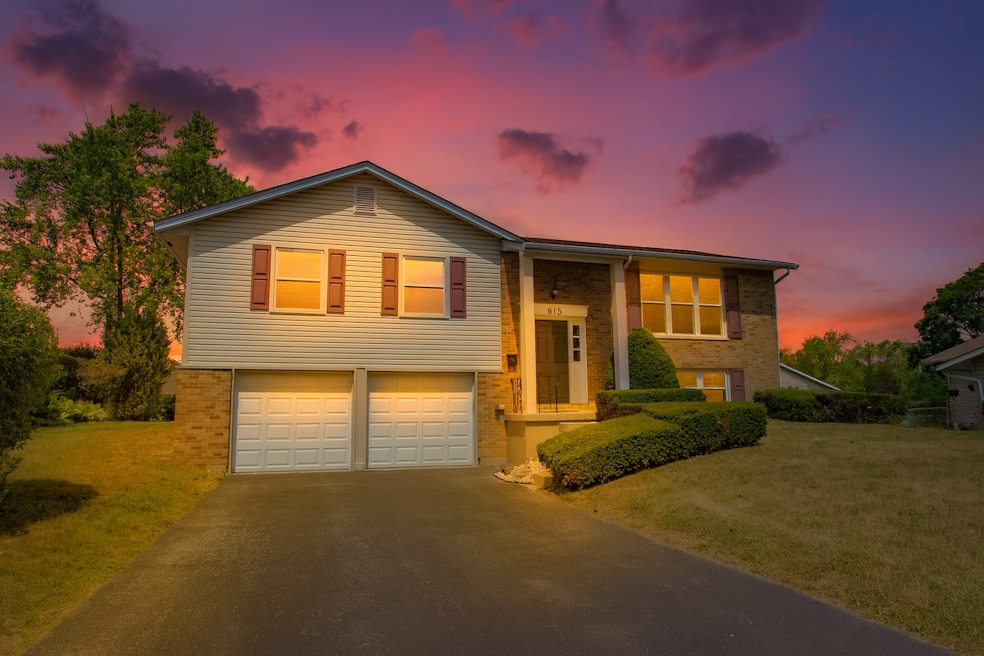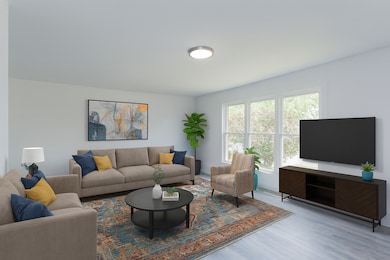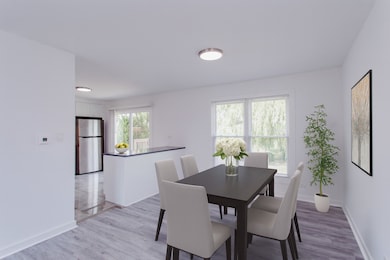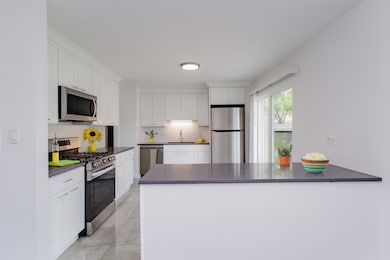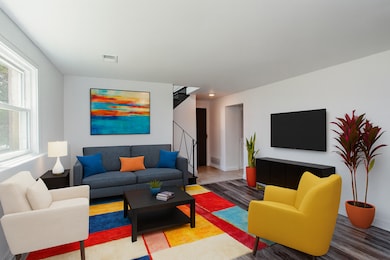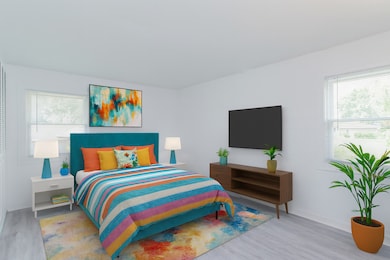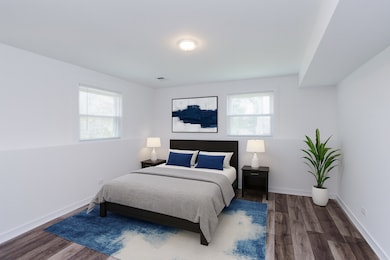815 Concord Cove Hoffman Estates, IL 60192
South Ridge NeighborhoodHighlights
- Landscaped Professionally
- Deck
- Main Floor Bedroom
- Thomas Jefferson Elementary School Rated A-
- Raised Ranch Architecture
- Formal Dining Room
About This Home
Beautifully crafted and impeccably maintained, this stunning rental home sits on a large lot in a peaceful cul-de-sac within the sought-after Winston Knolls subdivision of Hoffman Estates, offering luxurious living in a serene neighborhood. Featuring 4 spacious bedrooms, 2.5 beautifully remodeled bathrooms, and an open-concept main level with a grand foyer and new luxury vinyl plank flooring (2025), the home blends comfort and elegance. The updated kitchen showcases white shaker-style cabinets, a 6-foot quartz island, and premium LG stainless steel appliances, opening to a bright dining area and large living room. Sliding doors lead to a sun-drenched deck (2022) overlooking a generous backyard-perfect for entertaining or relaxation. The primary suite offers double closets and a spa-inspired bath, while the lower level includes a family room, laundry/powder room combo, and direct access to the 2-car garage. Recent upgrades include full interior paint (2025), new lighting, windows, HVAC, and more. Located in award-winning school districts 15 and 211 (Fremd High School), this property provides easy access to parks, the Willow Recreation Center, tennis and pickleball courts, forest preserves, a dog park, shopping, dining, entertainment, and major highways. Applicants must have a minimum TransUnion Resident Score of 700 and a gross monthly income of at least 3x rent ($10,500/month). Application fee is $55 per adult-non refundable; all adults must apply individually. Renters insurance required. Tenants responsible for utilities (electric, gas, water, sewer, garbage, and lawn care). Pets up to 45 lbs allowed with pet rent and refundable deposit. Move-in ready-schedule your private tour today!
Home Details
Home Type
- Single Family
Est. Annual Taxes
- $10,117
Year Built
- Built in 1971 | Remodeled in 2021
Lot Details
- Lot Dimensions are 45.04 x 45.33 x 108.01 x 50.32 x 40.46 x 109
- Cul-De-Sac
- Landscaped Professionally
Parking
- 2 Car Garage
- Driveway
- Parking Included in Price
Home Design
- Raised Ranch Architecture
- Brick Exterior Construction
- Asphalt Roof
- Concrete Perimeter Foundation
Interior Spaces
- 1,900 Sq Ft Home
- Double Pane Windows
- ENERGY STAR Qualified Windows
- Replacement Windows
- Blinds
- Window Screens
- Sliding Doors
- Panel Doors
- Entrance Foyer
- Family Room
- Living Room
- Formal Dining Room
- Carbon Monoxide Detectors
Kitchen
- Range
- Microwave
- Dishwasher
- Stainless Steel Appliances
- Disposal
Flooring
- Porcelain Tile
- Vinyl
Bedrooms and Bathrooms
- 4 Bedrooms
- 4 Potential Bedrooms
- Main Floor Bedroom
- Bathroom on Main Level
- Dual Sinks
- Soaking Tub
Laundry
- Laundry Room
- Dryer
- Washer
- Sink Near Laundry
Basement
- Partial Basement
- Sump Pump
- Finished Basement Bathroom
Outdoor Features
- Deck
Schools
- Frank C Whiteley Elementary Scho
- Thomas Jefferson Middle School
- Wm Fremd High School
Utilities
- Forced Air Heating and Cooling System
- Heating System Uses Natural Gas
- Gas Water Heater
Listing and Financial Details
- Security Deposit $3,500
- Property Available on 12/1/25
- Rent includes parking
Community Details
Pet Policy
- Pets up to 45 lbs
- Limit on the number of pets
- Pet Size Limit
- Pet Deposit Required
- Dogs and Cats Allowed
- Breed Restrictions
Additional Features
- Winston Knolls Subdivision
- Laundry Facilities
Map
Source: Midwest Real Estate Data (MRED)
MLS Number: 12512972
APN: 02-29-107-008-0000
- 795 Plymouth Rd
- 3725 N Firestone Dr
- 3780 N Firestone Dr
- 3590 Winston Dr
- 3525 Winston Dr
- 1886 Clover Dr
- 590 Windsor Cir
- 330 Poteet Ave
- 4080 Fir Ct
- 1372 Shire Cir Unit 26
- 3835 Huntington Blvd
- 4564 Topaz Dr
- 4000 Huntington Blvd
- 1195 Old Timber Ct
- 1404 W Sapphire Dr
- 1090 Roselle Rd
- 1120 Roselle Rd
- 70 Ela Rd
- 354 Grayfriars Ln
- 1860 Burr Ridge Dr
- 406 Lauder Ln
- 1192 Sumac Trail
- 1669 Cape Breton Ct
- 4080 N Parkside Dr
- 4539 Huntington Blvd
- 1970 Dogwood Dr
- 1380 Rosedale Ln
- 648 W Parkside Dr Unit 3A1
- 1227 S Parkside Dr
- 1930 N Lakeside Plaza
- 1252 S Parkside Dr Unit AR4S2
- 2621 College Hill Cir Unit 63
- 709 W Glencoe Rd
- 77 N Quentin Rd Unit 202
- 303 College Crossing
- 2000 N Roselle Rd
- 414 Villa Circle Dr Unit 23
- 835 Heather Ln
- 700 E Algonquin Rd Unit 2309
- 690 E Algonquin Rd Unit 3305
