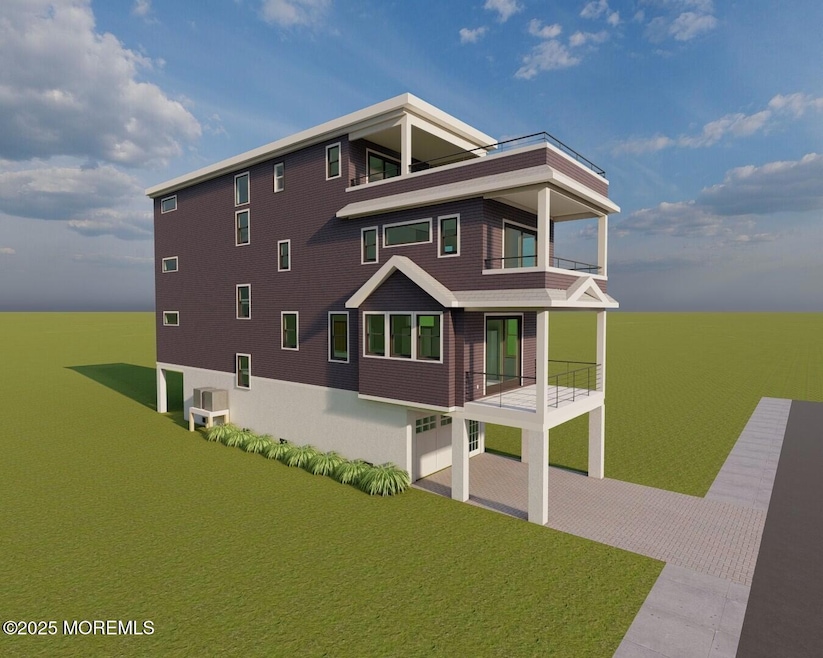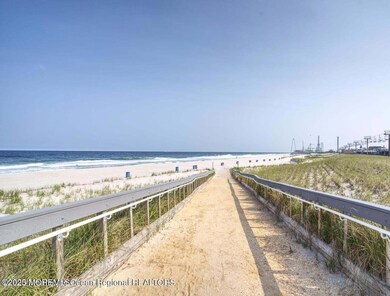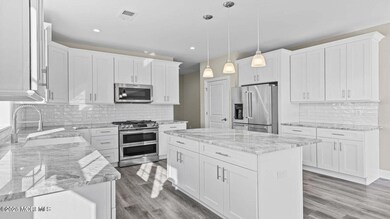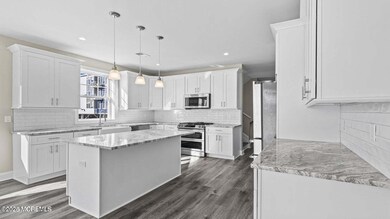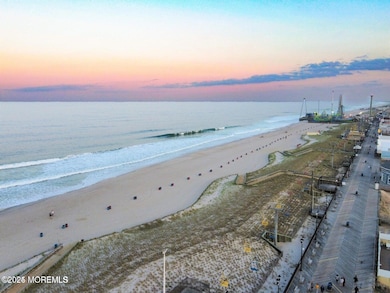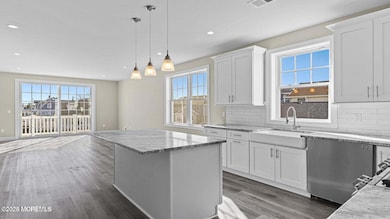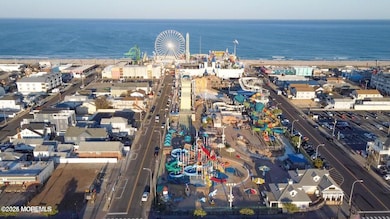121 Franklin Ave Seaside Heights, NJ 08751
Estimated payment $7,475/month
Highlights
- Ocean View
- Custom Home
- Bonus Room
- New Construction
- Deck
- Quartz Countertops
About This Home
New 5 bedroom/4 full bath home on an oversized lot. Possible 4 floor Elevator-just feet from the beautiful Seaside Beaches ranked one of NJ's 10 Best. Super efficient open layout designed to comfortably enjoy w your family & weekly rents are +/-$7,000.00/week. Has a fantastic private ground level open layout for entertaining. 2nd floor & rooftop decks that you will use all day. Secure your piece of the Jersey Shore.. Go to docs tab for plans & standard finishes. Has 10 Year New Homeowner Warranty. Be in for 2025. Seasonal rents could pay yearly carrying costs. Pics are from similar properties recently built & may differ built w the same builder. See the amazing plans in the docs tab. Walk to everything incl: Boardwalk, rides, restaurants/shopping Pkwy Exit 82, 1 hr from NYC, AC & Philly.
Home Details
Home Type
- Single Family
Year Built
- Built in 2025 | New Construction
Lot Details
- Lot Dimensions are 25 x 100
- Oversized Lot
Parking
- 2 Car Direct Access Garage
- Oversized Parking
- Driveway with Pavers
- Paver Block
Home Design
- Custom Home
- Flat Roof Shape
- Slab Foundation
- Vinyl Siding
Interior Spaces
- 3,000 Sq Ft Home
- 4-Story Property
- Elevator
- Crown Molding
- Ceiling height of 9 feet on the upper level
- Recessed Lighting
- Window Screens
- Sliding Doors
- Combination Kitchen and Dining Room
- Bonus Room
- Ocean Views
Kitchen
- Eat-In Kitchen
- Gas Cooktop
- Microwave
- Dishwasher
- Kitchen Island
- Quartz Countertops
Flooring
- Linoleum
- Vinyl
Bedrooms and Bathrooms
- 5 Bedrooms
- Walk-In Closet
- 4 Full Bathrooms
- Dual Vanity Sinks in Primary Bathroom
- Primary Bathroom includes a Walk-In Shower
Accessible Home Design
- Wheelchair Access
- Handicap Accessible
- Customized Wheelchair Accessible
Outdoor Features
- Balcony
- Deck
- Exterior Lighting
- Outdoor Storage
Utilities
- Forced Air Zoned Heating and Cooling System
- Heating System Uses Natural Gas
- Tankless Water Heater
Community Details
- No Home Owners Association
- New Single Family
Listing and Financial Details
- Exclusions: Has a 4 Floor Elevator
- Assessor Parcel Number 111111111
Map
Home Values in the Area
Average Home Value in this Area
Property History
| Date | Event | Price | List to Sale | Price per Sq Ft |
|---|---|---|---|---|
| 03/27/2025 03/27/25 | For Sale | $1,199,000 | -- | $400 / Sq Ft |
Source: MOREMLS (Monmouth Ocean Regional REALTORS®)
MLS Number: 22508595
- 125 Lincoln Ave
- 121 Lincoln Ave Unit 25
- 134 Franklin Ave
- 45-55 Dupont Ave
- 111 Dupont Ave
- 54 Lincoln Ave
- 119 Dupont Ave Unit 2
- 119 Dupont Ave Unit 10
- 66 Franklin Ave
- 128 Hamilton Ave
- 3 E Central Ave
- 54 Franklin Ave
- 56 Franklin Ave
- 63 Hamilton Ave
- 214 Franklin Ave
- 57 Dupont Ave
- 43 Lincoln Ave
- 47 Lincoln Ave Unit Pic your finish colo
- 115 Webster Ave
- 1 Boulevard Unit G
- 124 Lincoln Ave Unit 4
- 129 Franklin Ave Unit B
- 129 Franklin Ave Unit A
- 62 Franklin Ave
- 51 Franklin Ave
- 51 Franklin Ave
- 51 Franklin Ave
- 51 Franklin Ave
- 22 Dupont Ave
- 222 Franklin Ave
- 42 Hamilton Ave Unit B11
- 215 Webster Ave Unit 2
- 215 Webster Ave Unit 1
- 215 Bay Terrace
- 214 Webster Ave Unit 2
- 214 Webster Ave Unit 1
- 58 Farragut Ave
- 58 Farragut Ave
- 32 Webster Ave Unit 5
- 303 Webster Ave
