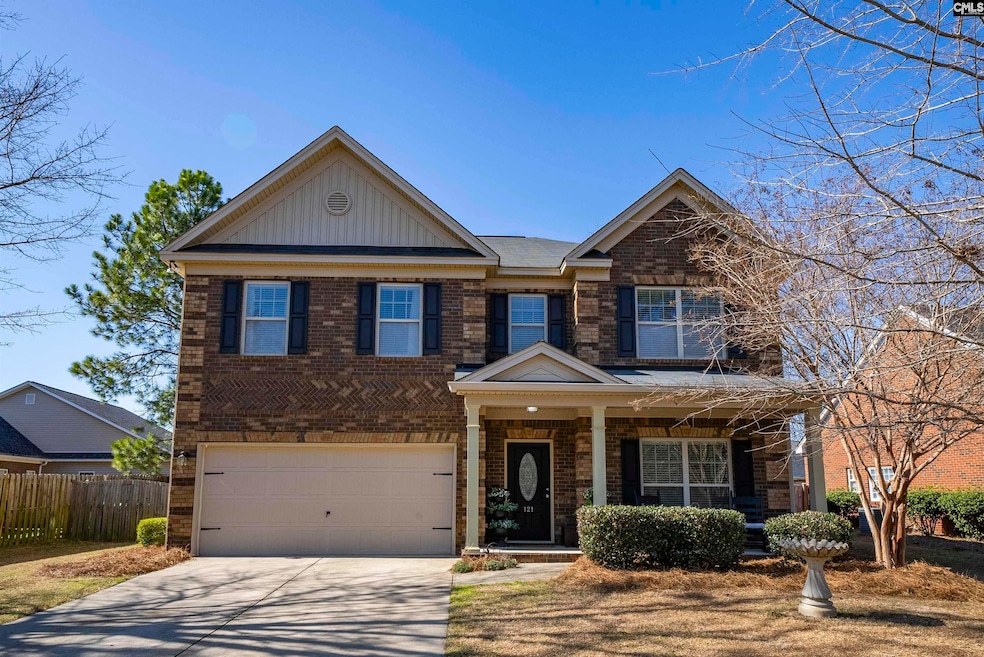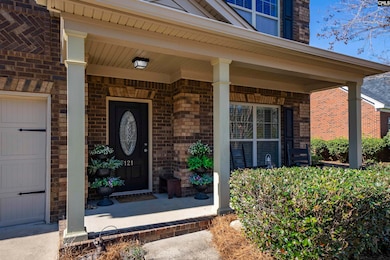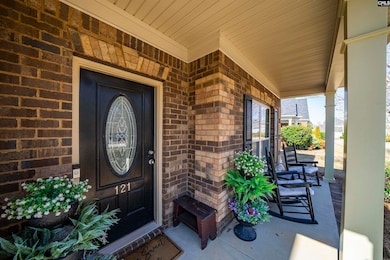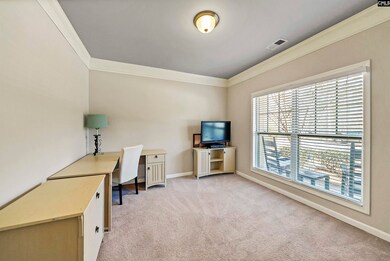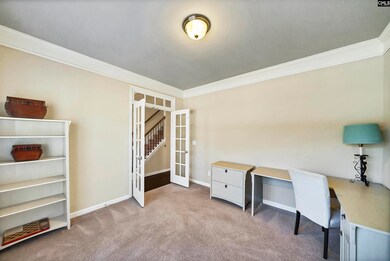
121 Fresh Spring Way Lexington, SC 29072
Estimated payment $2,653/month
Highlights
- Traditional Architecture
- Engineered Wood Flooring
- Secondary bathroom tub or shower combo
- Lake Murray Elementary School Rated A
- Main Floor Bedroom
- High Ceiling
About This Home
Welcome to 121 Fresh Spring Way – Where Space, Style, and Comfort Meet!This stunning 5-bedroom, 4-bathroom home has over 3,500 square feet of thoughtfully designed living space in one of Lexington’s most desirable communities. From the moment you step inside, you’ll be greeted by soaring ceilings, abundant natural light, and a layout that blends function with elegance.The main floor features a spacious guest suite with a full bath, perfect for visitors or multigenerational living. The open-concept kitchen is a chef’s dream, boasting granite countertops, a large island, stainless steel appliances, and a walk-in pantry – all overlooking the inviting great room with a cozy fireplace.Upstairs, retreat to the expansive primary suite complete with a luxurious en-suite bath, dual vanities, soaking tub, separate shower, and a massive walk-in closet. Three additional bedrooms, a large bonus/loft area, and two more full bathrooms provide ample space for family, guests, or a home office setup.Enjoy outdoor living on the covered patio or covered front porch, ideal for morning coffee or evening gatherings. Located in a friendly neighborhood with access to top-rated Lexington One schools, this home truly has it all – space, location, and style.Don’t miss your chance to make 121 Fresh Spring Way your forever home – schedule your showing today! Disclaimer: CMLS has not reviewed and, therefore, does not endorse vendors who may appear in listings.
Home Details
Home Type
- Single Family
Est. Annual Taxes
- $2,240
Year Built
- Built in 2013
Lot Details
- 8,712 Sq Ft Lot
- Southeast Facing Home
- Privacy Fence
- Wood Fence
- Back Yard Fenced
- Sprinkler System
HOA Fees
- $27 Monthly HOA Fees
Parking
- 2 Car Garage
Home Design
- Traditional Architecture
- Slab Foundation
- Brick Front
- Vinyl Construction Material
Interior Spaces
- 3,496 Sq Ft Home
- 2-Story Property
- Bar
- Crown Molding
- Tray Ceiling
- High Ceiling
- Ceiling Fan
- Recessed Lighting
- Gas Log Fireplace
- French Doors
- Living Room with Fireplace
- Home Office
- Attic Access Panel
Kitchen
- Eat-In Kitchen
- Butlers Pantry
- Self-Cleaning Oven
- Free-Standing Range
- Induction Cooktop
- Built-In Microwave
- Dishwasher
- Granite Countertops
- Tiled Backsplash
- Wood Stained Kitchen Cabinets
- Disposal
Flooring
- Engineered Wood
- Carpet
- Vinyl
Bedrooms and Bathrooms
- 5 Bedrooms
- Main Floor Bedroom
- Walk-In Closet
- Dual Vanity Sinks in Primary Bathroom
- Private Water Closet
- Secondary bathroom tub or shower combo
- Garden Bath
- Separate Shower
Laundry
- Laundry in Utility Room
- Electric Dryer Hookup
Outdoor Features
- Covered patio or porch
- Rain Gutters
Schools
- Lake Murray Elementary School
- Beechwood Middle School
- Lexington High School
Utilities
- Central Air
- Heating System Uses Gas
- Tankless Water Heater
- Gas Water Heater
Community Details
- Association fees include common area maintenance, sidewalk maintenance, street light maintenance, green areas
- Caroline Springs Subdivision
Map
Home Values in the Area
Average Home Value in this Area
Tax History
| Year | Tax Paid | Tax Assessment Tax Assessment Total Assessment is a certain percentage of the fair market value that is determined by local assessors to be the total taxable value of land and additions on the property. | Land | Improvement |
|---|---|---|---|---|
| 2024 | $2,240 | $15,000 | $1,600 | $13,400 |
| 2023 | $2,240 | $15,334 | $2,251 | $13,083 |
| 2020 | $7,357 | $15,334 | $2,251 | $13,083 |
| 2019 | $6,610 | $13,334 | $1,680 | $11,654 |
| 2018 | $6,563 | $13,334 | $1,680 | $11,654 |
| 2017 | $6,453 | $13,334 | $1,680 | $11,654 |
| 2016 | $6,253 | $13,334 | $1,680 | $11,654 |
| 2014 | $6,245 | $14,356 | $1,800 | $12,556 |
| 2013 | -- | $1,800 | $1,800 | $0 |
Property History
| Date | Event | Price | Change | Sq Ft Price |
|---|---|---|---|---|
| 05/06/2025 05/06/25 | For Sale | $439,900 | -- | $126 / Sq Ft |
Purchase History
| Date | Type | Sale Price | Title Company |
|---|---|---|---|
| Deed | $375,000 | None Listed On Document | |
| Quit Claim Deed | $64,000 | -- |
Mortgage History
| Date | Status | Loan Amount | Loan Type |
|---|---|---|---|
| Open | $337,500 | New Conventional |
Similar Homes in Lexington, SC
Source: Consolidated MLS (Columbia MLS)
MLS Number: 608017
APN: 004202-01-070
- 208 Wild Spring Ct
- 113 Wild Spring Rd
- 220 Wild Spring Ct
- 125 Wild Spring Rd
- 252 Caroline Hill Rd
- 107 Flagstone Way
- 250 River Crossing
- 329 Grey Oaks Ct
- 182 Grey Oaks Ln
- 631 Meadow Grass Ln
- 224 Blaine Ln
- 150 Grey Oaks Ln
- 142 Grey Oaks Ln
- 606 Meadow Grass Ln
- 130 Grey Oaks Ln
- 534 Meadow Grass Ln
- 353 Dawsons Park Dr
- 136 Cottingham Ct
- 124 Hadleigh Dr
- 817 Dawsons Park Way
