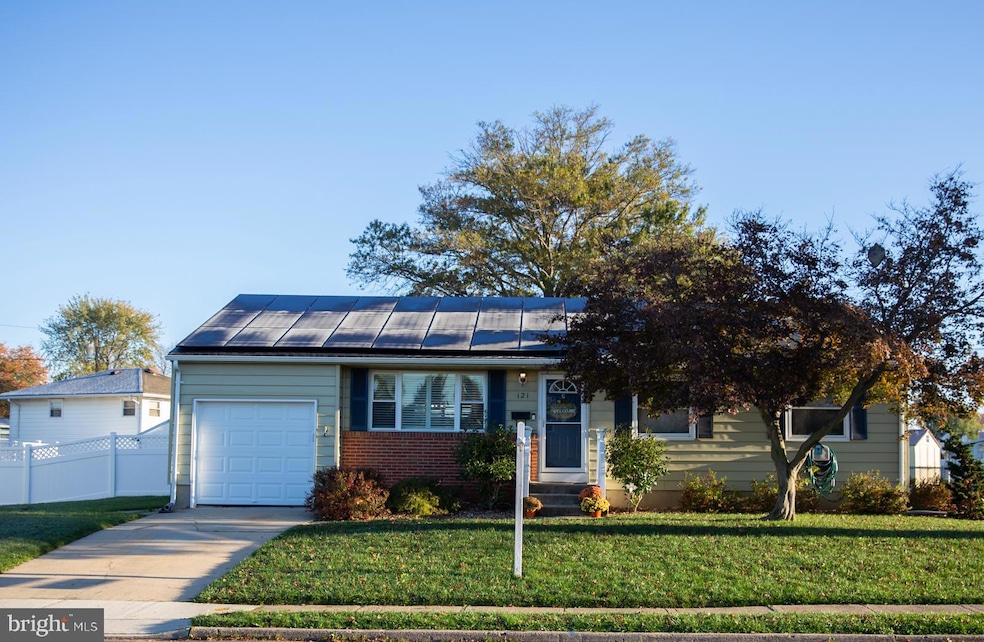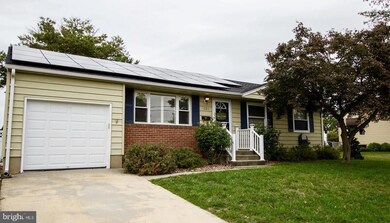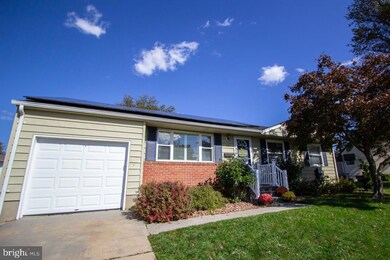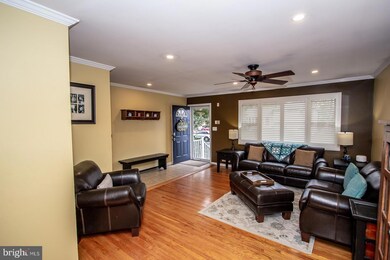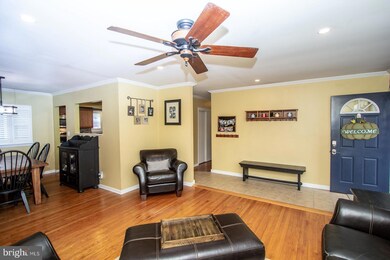
121 Gary Dr Trenton, NJ 08690
Hamilton Township NeighborhoodEstimated Value: $440,435 - $461,000
Highlights
- Rambler Architecture
- No HOA
- 1 Car Attached Garage
- Wood Flooring
- Family Room Off Kitchen
- Crown Molding
About This Home
As of December 2019Don't let this opportunity pass you by! This home is beautifully and tastefully designed! Pride of ownership is evident! Nothing for you to do except move in and unpack! This rancher with full finished basement has plenty of space and boasts a full renovation! With three bedrooms and two full baths there is plenty of space for your family and guests. Renovations include: garage door and recessed lighting throughout main living area in 2019, 50 gallon water heater in 2018, upstairs bathroom, roof, and Carrier HVAC system in 2017, Plantation Shutters throughout main living area in 2016, kitchen with granite countertops and tile backsplash in 2012, and basement in 2007. As you enter into the living room you will find well maintained hardwood floors throughout, crown molding in the main living area, and Plantation Shutters on all the main living area windows. The kitchen has a great breakfast bar that overlooks the dining room and the sunken family room. Exit through the rear doors to a patio space with pergola, outdoor speakers, and fire pit plus a nice size yard! The full finished basement is home to the second full bath and has a surround sound speaker system. This home also has a SunRun Solar System which was installed two years ago. The new owner can assume the contract or prepay the remaining balance. We can provide utility bills to show the cost savings on electric! Step inside and come home!
Last Agent to Sell the Property
BHHS Fox & Roach-Princeton Junction License #0123378 Listed on: 10/07/2019

Home Details
Home Type
- Single Family
Est. Annual Taxes
- $6,697
Year Built
- Built in 1958
Lot Details
- 7,350 Sq Ft Lot
- Lot Dimensions are 70.00 x 105.00
Parking
- 1 Car Attached Garage
- Front Facing Garage
- Garage Door Opener
- Driveway
Home Design
- Rambler Architecture
- Frame Construction
Interior Spaces
- 1,185 Sq Ft Home
- Property has 1 Level
- Crown Molding
- Family Room Off Kitchen
- Living Room
- Dining Room
- Wood Flooring
Bedrooms and Bathrooms
- 3 Main Level Bedrooms
- En-Suite Primary Bedroom
Finished Basement
- Basement Fills Entire Space Under The House
- Interior Basement Entry
- Laundry in Basement
Schools
- Steinert High School
Utilities
- Forced Air Heating and Cooling System
- Cooling System Utilizes Natural Gas
Community Details
- No Home Owners Association
- Langtree Subdivision
Listing and Financial Details
- Tax Lot 00002
- Assessor Parcel Number 03-01938-00002
Ownership History
Purchase Details
Home Financials for this Owner
Home Financials are based on the most recent Mortgage that was taken out on this home.Purchase Details
Home Financials for this Owner
Home Financials are based on the most recent Mortgage that was taken out on this home.Purchase Details
Similar Homes in Trenton, NJ
Home Values in the Area
Average Home Value in this Area
Purchase History
| Date | Buyer | Sale Price | Title Company |
|---|---|---|---|
| Clementi Michael D | $285,000 | Golden Title Agency Llc | |
| Desai Chetan | $269,000 | -- | |
| Maroulis Theodore | $185,000 | -- |
Mortgage History
| Date | Status | Borrower | Loan Amount |
|---|---|---|---|
| Open | Clementi Michael D | $246,122 | |
| Closed | Clementi Michael D | $242,250 | |
| Previous Owner | Desai Chetan | $337,487 | |
| Previous Owner | Desai Chetan | $215,200 |
Property History
| Date | Event | Price | Change | Sq Ft Price |
|---|---|---|---|---|
| 12/18/2019 12/18/19 | Sold | $285,000 | -4.7% | $241 / Sq Ft |
| 11/09/2019 11/09/19 | Pending | -- | -- | -- |
| 10/30/2019 10/30/19 | Price Changed | $299,000 | -4.4% | $252 / Sq Ft |
| 10/22/2019 10/22/19 | Price Changed | $312,900 | -3.7% | $264 / Sq Ft |
| 10/07/2019 10/07/19 | For Sale | $324,900 | -- | $274 / Sq Ft |
Tax History Compared to Growth
Tax History
| Year | Tax Paid | Tax Assessment Tax Assessment Total Assessment is a certain percentage of the fair market value that is determined by local assessors to be the total taxable value of land and additions on the property. | Land | Improvement |
|---|---|---|---|---|
| 2024 | $7,871 | $238,300 | $82,200 | $156,100 |
| 2023 | $7,871 | $238,300 | $82,200 | $156,100 |
| 2022 | $7,747 | $238,300 | $82,200 | $156,100 |
| 2021 | $8,157 | $238,300 | $82,200 | $156,100 |
| 2020 | $6,849 | $223,600 | $82,200 | $141,400 |
| 2019 | $6,697 | $223,600 | $82,200 | $141,400 |
| 2018 | $6,659 | $223,600 | $82,200 | $141,400 |
| 2017 | $6,489 | $223,600 | $82,200 | $141,400 |
| 2016 | $6,046 | $223,600 | $82,200 | $141,400 |
| 2015 | $6,062 | $132,100 | $48,600 | $83,500 |
| 2014 | $5,959 | $132,100 | $48,600 | $83,500 |
Agents Affiliated with this Home
-
Cynthia Rosen

Seller's Agent in 2019
Cynthia Rosen
BHHS Fox & Roach
(609) 575-2001
8 in this area
58 Total Sales
-
Brian Smith

Buyer's Agent in 2019
Brian Smith
BHHS Fox & Roach
(732) 710-2535
13 in this area
122 Total Sales
Map
Source: Bright MLS
MLS Number: NJME286802
APN: 03-01938-0000-00002
- 124 Gary Dr
- 2310 Klockner Rd
- 864 Estates Blvd
- 169 Meadowlark Dr
- 21 Sparrow Dr
- 29 Sparrow Dr
- 1401 Silver Ct
- 413 Silver Ct
- 1103 Silver Ct
- 615 Silver Ct
- 681 Shady Ln
- 65 Mulberry Ct
- 27 Dove Ct
- 20 Holly Ct
- 82 Cheverny Ct
- 248 Trenton Ave
- 39 Versailles Ct
- 22 Juniper Way Unit A3
- 112 Chambord Ct Unit F2
- 86 Chambord Ct
