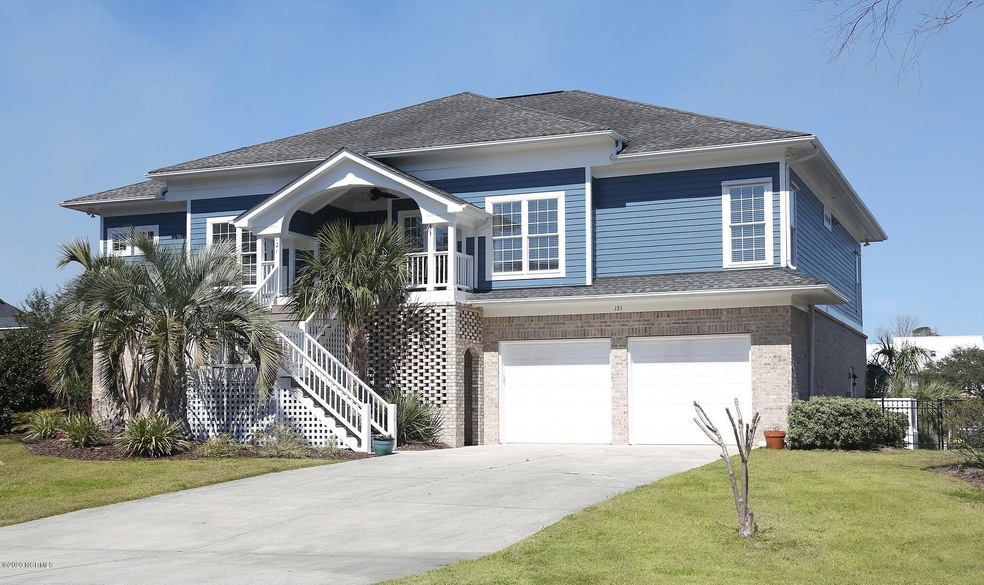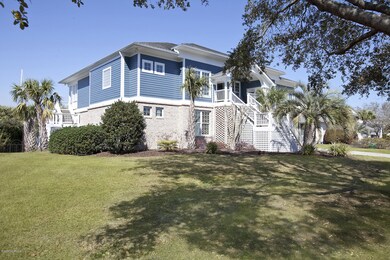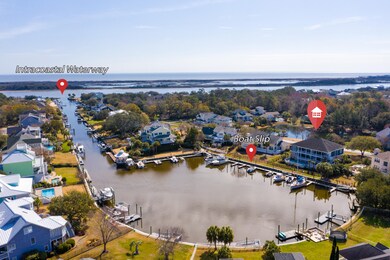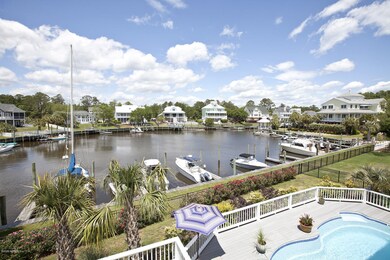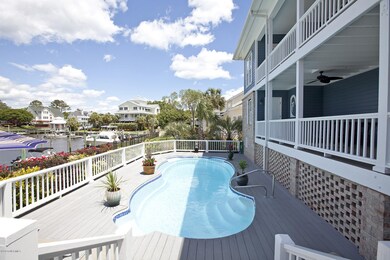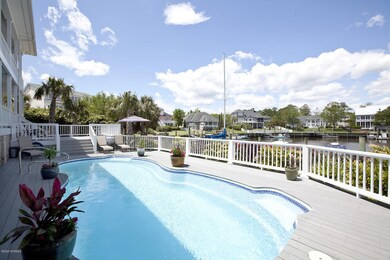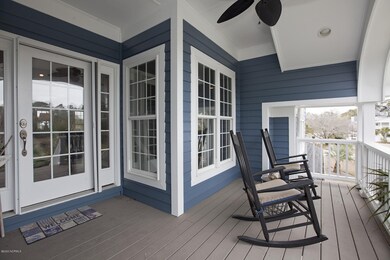
121 Gazebo Ct Wilmington, NC 28409
Intracoastal Waterway NeighborhoodHighlights
- Deeded Waterfront Access Rights
- Boat Dock
- Property Fronts a Bay or Harbor
- Edwin A. Anderson Elementary School Rated A-
- Marina View
- Boat Slip
About This Home
As of March 2022Welcome to Inlet Point where a tranquil harbor becomes the backdrop to your your waterfront home This exceptional property features a 30 ft deep water boat slip just steps beyond your private pool. Panoramic water views abound from most every room in the house and the expansive porches. Inside features include beautiful hardwood flooring, chefs kitchen with gas range and newly installed dumbwaiter, sunny breakfast nook take in all the views, living room includes gas log fireplace and built in cabinetry, open floorplan and multiple dining areas are perfect for entertaining, dedicated office space, master suites found on both floors, and a total of 4 bedrooms each providing their own full bathroom. Downstairs features another living room complete with a kitchenette which would make the ideal guest quarters. To complete the package, the garage can hold 4 cars or your favorite boat or an ideal wood working shop. This one of a kind home has so much to offer someone looking for the waterfront lifestyle. Call for your private showing today.
Last Agent to Sell the Property
Living Seaside Realty Group License #246499 Listed on: 03/13/2020
Last Buyer's Agent
A Non Member
A Non Member
Home Details
Home Type
- Single Family
Year Built
- Built in 2002
Lot Details
- 0.36 Acre Lot
- Lot Dimensions are 128x162x82x145
- Property Fronts a Bay or Harbor
- Home fronts a canal
- Property fronts a private road
- Fenced Yard
- Sprinkler System
- Property is zoned R15
HOA Fees
- $196 Monthly HOA Fees
Home Design
- Brick Exterior Construction
- Slab Foundation
- Wood Frame Construction
- Architectural Shingle Roof
- Stick Built Home
Interior Spaces
- 4,022 Sq Ft Home
- 2-Story Property
- Wet Bar
- Tray Ceiling
- Vaulted Ceiling
- Ceiling Fan
- Gas Log Fireplace
- Blinds
- Living Room
- Formal Dining Room
- Home Office
- Workshop
- Marina Views
- Pull Down Stairs to Attic
- Laundry in Hall
Kitchen
- Second Kitchen
- Gas Cooktop
- Built-In Microwave
- Dishwasher
- Solid Surface Countertops
- Disposal
Flooring
- Wood
- Carpet
- Tile
Bedrooms and Bathrooms
- 4 Bedrooms
- Primary Bedroom on Main
- Walk-In Closet
- Bedroom Suite
- 4 Full Bathrooms
- Walk-in Shower
Parking
- 4 Car Attached Garage
- Driveway
- Off-Street Parking
Outdoor Features
- In Ground Pool
- Deeded Waterfront Access Rights
- Deep Water Access
- Property is near a marina
- Bulkhead
- Boat Slip
- Covered patio or porch
Utilities
- Central Air
- Heat Pump System
- Propane
- Electric Water Heater
- Fuel Tank
- Community Sewer or Septic
Listing and Financial Details
- Tax Lot 22
- Assessor Parcel Number R08510-004-017-000
Community Details
Overview
- Inlet Point Harbor Subdivision
- Maintained Community
Amenities
- Picnic Area
Recreation
- Boat Dock
- Community Boat Slip
Security
- Resident Manager or Management On Site
- Gated Community
Ownership History
Purchase Details
Purchase Details
Home Financials for this Owner
Home Financials are based on the most recent Mortgage that was taken out on this home.Purchase Details
Home Financials for this Owner
Home Financials are based on the most recent Mortgage that was taken out on this home.Purchase Details
Home Financials for this Owner
Home Financials are based on the most recent Mortgage that was taken out on this home.Purchase Details
Home Financials for this Owner
Home Financials are based on the most recent Mortgage that was taken out on this home.Purchase Details
Home Financials for this Owner
Home Financials are based on the most recent Mortgage that was taken out on this home.Purchase Details
Purchase Details
Purchase Details
Purchase Details
Purchase Details
Purchase Details
Purchase Details
Purchase Details
Similar Homes in Wilmington, NC
Home Values in the Area
Average Home Value in this Area
Purchase History
| Date | Type | Sale Price | Title Company |
|---|---|---|---|
| Warranty Deed | -- | -- | |
| Warranty Deed | $1,300,000 | None Listed On Document | |
| Warranty Deed | $930,000 | None Available | |
| Warranty Deed | $750,000 | None Available | |
| Warranty Deed | -- | None Available | |
| Interfamily Deed Transfer | -- | None Available | |
| Deed | -- | -- | |
| Deed | $539,000 | -- | |
| Deed | $150,000 | -- | |
| Deed | $127,500 | -- | |
| Deed | $130,000 | -- | |
| Deed | -- | -- | |
| Deed | -- | -- | |
| Deed | $500,000 | -- |
Mortgage History
| Date | Status | Loan Amount | Loan Type |
|---|---|---|---|
| Previous Owner | $790,500 | Unknown | |
| Previous Owner | $175,000 | New Conventional | |
| Previous Owner | $115,000 | New Conventional | |
| Previous Owner | $250,000 | Credit Line Revolving | |
| Previous Owner | $240,000 | Stand Alone Refi Refinance Of Original Loan |
Property History
| Date | Event | Price | Change | Sq Ft Price |
|---|---|---|---|---|
| 03/07/2022 03/07/22 | Sold | $1,300,000 | +4.0% | $323 / Sq Ft |
| 02/21/2022 02/21/22 | Pending | -- | -- | -- |
| 02/19/2022 02/19/22 | For Sale | $1,250,000 | +34.4% | $311 / Sq Ft |
| 06/11/2020 06/11/20 | Sold | $930,000 | -2.1% | $231 / Sq Ft |
| 05/08/2020 05/08/20 | Pending | -- | -- | -- |
| 03/13/2020 03/13/20 | For Sale | $949,900 | -- | $236 / Sq Ft |
Tax History Compared to Growth
Tax History
| Year | Tax Paid | Tax Assessment Tax Assessment Total Assessment is a certain percentage of the fair market value that is determined by local assessors to be the total taxable value of land and additions on the property. | Land | Improvement |
|---|---|---|---|---|
| 2024 | -- | $942,500 | $366,400 | $576,100 |
| 2023 | $2,520 | $942,500 | $366,400 | $576,100 |
| 2022 | $3,780 | $942,500 | $366,400 | $576,100 |
| 2021 | $0 | $942,500 | $366,400 | $576,100 |
| 2020 | $4,379 | $692,300 | $255,000 | $437,300 |
| 2019 | $4,379 | $692,300 | $255,000 | $437,300 |
| 2018 | $4,379 | $692,300 | $255,000 | $437,300 |
| 2017 | $4,483 | $692,300 | $255,000 | $437,300 |
| 2016 | $3,932 | $567,400 | $220,800 | $346,600 |
| 2015 | $3,654 | $567,400 | $220,800 | $346,600 |
| 2014 | $3,592 | $567,400 | $220,800 | $346,600 |
Agents Affiliated with this Home
-
R
Seller's Agent in 2022
Rhonda Munn
Living Seaside Realty Group
-
L
Seller Co-Listing Agent in 2022
Lacie Hudspeth
Living Seaside Realty Group
-
Tiffany Williamson

Buyer's Agent in 2022
Tiffany Williamson
Navigate Realty
(919) 218-3057
2 in this area
1,238 Total Sales
-
Gary Traflet

Seller's Agent in 2020
Gary Traflet
Living Seaside Realty Group
(910) 620-8838
10 in this area
207 Total Sales
-
A
Buyer's Agent in 2020
A Non Member
A Non Member
Map
Source: Hive MLS
MLS Number: 100209048
APN: R08510-004-017-000
- 208 Gazebo Ct
- 3836 Mason Port Dr
- 217 Gazebo Ct
- 1511 Burnett Rd
- 7422 Sea Lilly Ln
- 1326 Burnett Rd
- 805 Tarpon Dr
- 7622 Scout Camp Hatila Rd
- 7335 Gold
- 7331 Gold Ave
- 7300 Cassimir Place
- 809 N Seabreeze Rd
- 7631 Scout Camp Hatila Rd
- 7412 Fern Valley Dr
- 624 Sea Castle Ct
- 833 Seabreeze N
- 600 Sea Castle Ct
- 7515 Player Way
- 412 Capeside Dr
- 700 Capeside Dr
