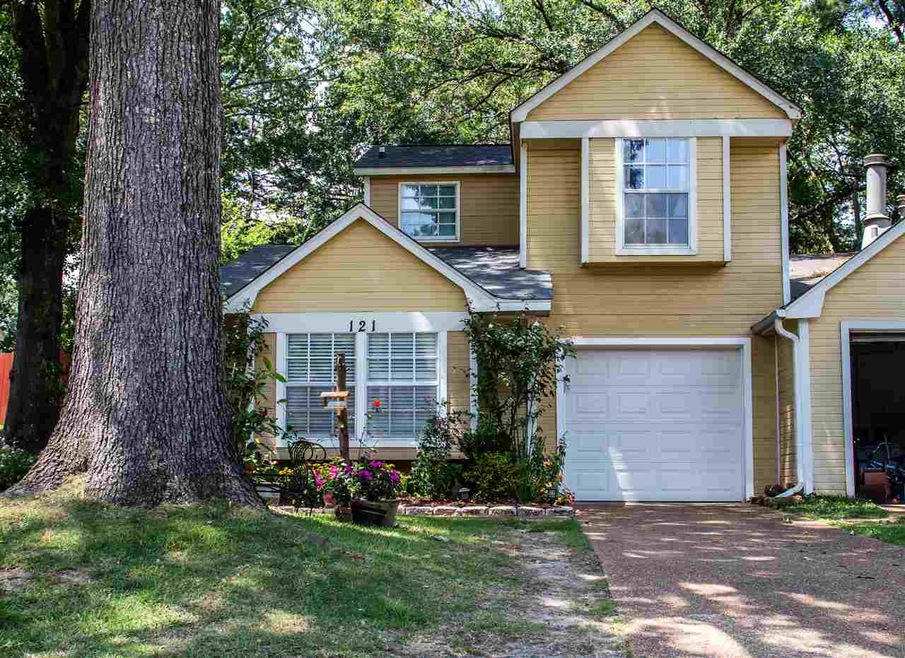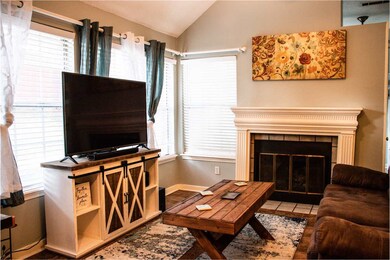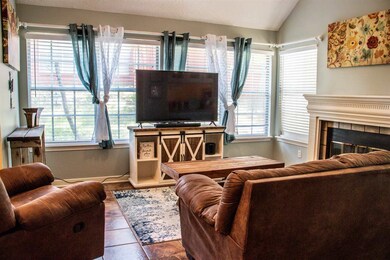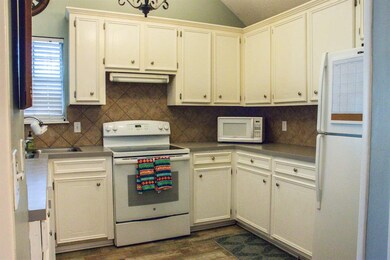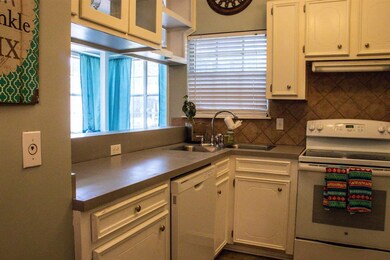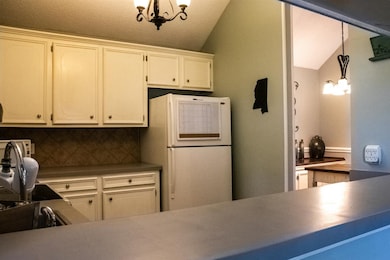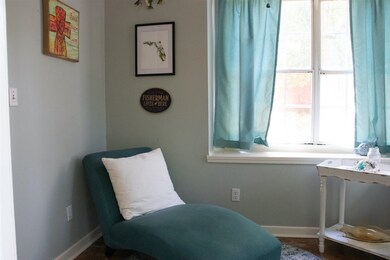
121 Glen Hollow Dr Clinton, MS 39056
Estimated Value: $178,000 - $204,897
Highlights
- Multiple Fireplaces
- Cathedral Ceiling
- Community Pool
- Clinton Park Elementary School Rated A
- Traditional Architecture
- Slab Porch or Patio
About This Home
As of August 2020Beautiful town home and great opportunity to own affordable housing in the award winning Clinton school district. Woodmoor subdivision is convenient to I-20, Hwy 80, and Old Town Clinton. Two minutes from I-20 with shopping close by. This adorable 3/2 split plan is a great starter home with mortgage payments cheaper than renting. High ceilings in living room that opens to dining area and kitchen. Great floor plan for entertaining. Entry-level master bedroom suite with two bedrooms and a full bathroom upstairs. Kitchen has loads of counter space and a bar for additional seating. There is an additional room off the kitchen that would make a great office, library, computer room, or sun room. The shaded back yard has a fire pit, is fully fenced, and a great spot to spend quiet moments. This home will go quickly. Call your favorite Realtor today for your private tour.
Townhouse Details
Home Type
- Townhome
Est. Annual Taxes
- $1,021
Year Built
- Built in 1986
Lot Details
- 6,708
HOA Fees
- $22 Monthly HOA Fees
Parking
- 1 Car Garage
- Garage Door Opener
Home Design
- Traditional Architecture
- Brick Exterior Construction
- Slab Foundation
- Architectural Shingle Roof
- Masonite
Interior Spaces
- 1,287 Sq Ft Home
- 2-Story Property
- Cathedral Ceiling
- Ceiling Fan
- Multiple Fireplaces
- Insulated Windows
- Home Security System
Kitchen
- Electric Oven
- Electric Cooktop
- Dishwasher
Flooring
- Carpet
- Tile
Bedrooms and Bathrooms
- 3 Bedrooms
- 2 Full Bathrooms
Schools
- Clinton Middle School
- Clinton High School
Utilities
- Central Heating and Cooling System
- Heating System Uses Natural Gas
- Electric Water Heater
- Cable TV Available
Additional Features
- Slab Porch or Patio
- Back Yard Fenced
Listing and Financial Details
- Assessor Parcel Number 2862-171-576
Community Details
Overview
- Association fees include insurance, ground maintenance, pool service
- Woodmoor Subdivision
Recreation
- Community Pool
Security
- Fire and Smoke Detector
Ownership History
Purchase Details
Home Financials for this Owner
Home Financials are based on the most recent Mortgage that was taken out on this home.Purchase Details
Home Financials for this Owner
Home Financials are based on the most recent Mortgage that was taken out on this home.Similar Homes in Clinton, MS
Home Values in the Area
Average Home Value in this Area
Purchase History
| Date | Buyer | Sale Price | Title Company |
|---|---|---|---|
| Hernandez Tatiana | -- | None Available | |
| Hunter Katina M | -- | None Available |
Mortgage History
| Date | Status | Borrower | Loan Amount |
|---|---|---|---|
| Open | Hernandez Tatiana | $134,518 | |
| Previous Owner | Hunter Katina M | $1,224,440 | |
| Previous Owner | Wright Michael K | $85,000 |
Property History
| Date | Event | Price | Change | Sq Ft Price |
|---|---|---|---|---|
| 08/21/2020 08/21/20 | Sold | -- | -- | -- |
| 06/26/2020 06/26/20 | Pending | -- | -- | -- |
| 06/22/2020 06/22/20 | For Sale | $136,000 | +13.4% | $106 / Sq Ft |
| 05/22/2017 05/22/17 | Sold | -- | -- | -- |
| 05/22/2017 05/22/17 | Pending | -- | -- | -- |
| 04/10/2017 04/10/17 | For Sale | $119,900 | -- | $100 / Sq Ft |
Tax History Compared to Growth
Tax History
| Year | Tax Paid | Tax Assessment Tax Assessment Total Assessment is a certain percentage of the fair market value that is determined by local assessors to be the total taxable value of land and additions on the property. | Land | Improvement |
|---|---|---|---|---|
| 2024 | $1,033 | $8,681 | $2,000 | $6,681 |
| 2023 | $1,033 | $8,681 | $2,000 | $6,681 |
| 2022 | $1,320 | $8,681 | $2,000 | $6,681 |
| 2021 | $1,020 | $8,681 | $2,000 | $6,681 |
| 2020 | $995 | $8,579 | $2,000 | $6,579 |
| 2019 | $1,021 | $8,579 | $2,000 | $6,579 |
| 2018 | $1,021 | $8,579 | $2,000 | $6,579 |
| 2017 | $972 | $8,579 | $2,000 | $6,579 |
| 2016 | $972 | $8,579 | $2,000 | $6,579 |
| 2015 | $945 | $8,423 | $2,000 | $6,423 |
| 2014 | $945 | $8,423 | $2,000 | $6,423 |
Agents Affiliated with this Home
-
Scott Taylor

Seller's Agent in 2020
Scott Taylor
Keller Williams
(601) 613-3856
50 in this area
107 Total Sales
-
Holly Pace

Buyer's Agent in 2020
Holly Pace
Keller Williams
(601) 977-9411
10 in this area
211 Total Sales
-
Jane Ann Wright
J
Seller's Agent in 2017
Jane Ann Wright
Wright & Company
(601) 383-4226
6 in this area
59 Total Sales
-
Judson Wright

Seller Co-Listing Agent in 2017
Judson Wright
Wright & Company
(601) 953-7903
4 in this area
43 Total Sales
-
Brittany McHann
B
Buyer's Agent in 2017
Brittany McHann
Highland Realty MS Inc dba Highland
(601) 506-5686
20 in this area
26 Total Sales
Map
Source: MLS United
MLS Number: 1331831
APN: 2862-0171-576
- 147 Lofty Pine Ln
- 103 Woodmoor Cove
- 303 Huntington Hill Dr
- 203 Winding Hills Dr
- 0 Clinton Industrial Park Rd Unit 4081636
- 0005 Jefferson St
- 0004 Jefferson St
- 0002 Jefferson St
- 121 Cowles Creek Rd
- 110 Cowles Creek Rd
- 103 Cavitt Cove
- 0 Clinton Pkwy
- 111 Primrose Landing
- 00001 E Northside Dr
- 105 Bellemeade Trace
- 104 Brents Crossing
- 00002 E Northside Dr
- 505 Dunton Rd
- 109 Bellemeade Trace
- 112 Dunton Hill Ln
- 121 Glen Hollow Dr
- 123 Glen Hollow Dr
- 119 Glen Hollow Dr
- 117 Glen Hollow Dr
- 125 Glen Hollow Dr
- 127 Glen Hollow Dr
- 115 Glen Hollow Dr
- 113 Glen Hollow Dr
- 130 Lofty Pine Ln
- 128 Lofty Pine Ln
- 132 Lofty Pine Ln
- 128 Glen Hollow Dr
- 122 Glen Hollow Dr
- 120 Glen Hollow Dr
- 116 Glen Hollow Dr
- 134 Lofty Pine Ln
- 130 Glen Hollow Dr
- 126 Lofty Pine Ln
- 118 Glen Hollow Dr
- 126 Glen Hollow Dr
