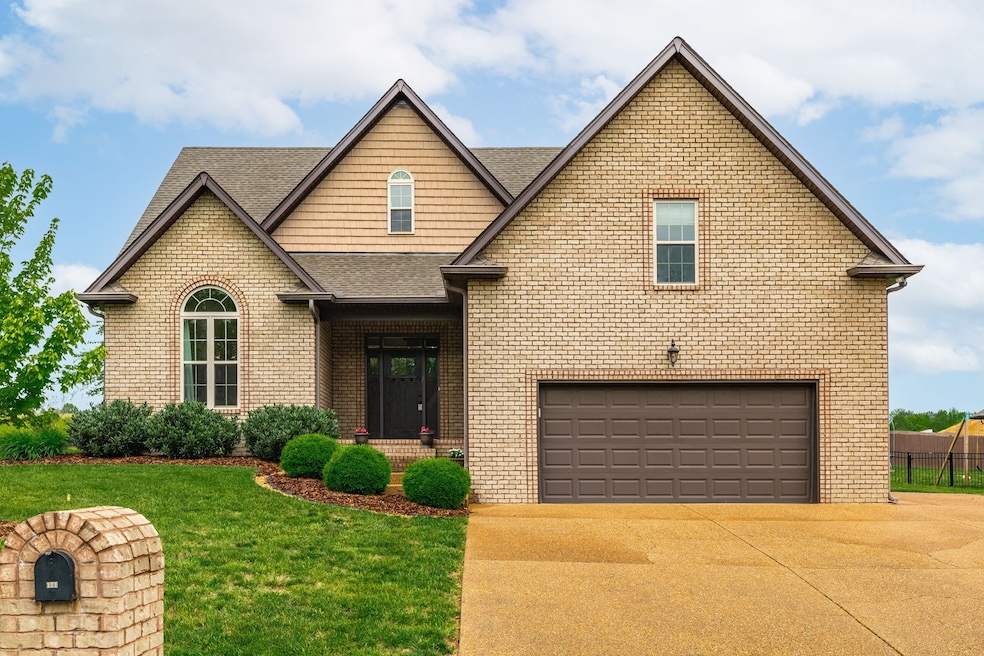
121 Grayson Ln White House, TN 37188
Highlights
- No HOA
- 2 Car Attached Garage
- Tile Flooring
- Harold B. Williams Elementary School Rated A-
- Cooling Available
- Central Heating
About This Home
As of June 2025Beautiful home with tall ceilings, awesome layout, covered back porch along with 2 concrete patio's and nice iron fence and mature landscaping. Kitchen and living room are spacious and provide great openness for entertaining. Custom kitchen cabinets that co-ordinate with custom island with granite tops and large dining space. Upstairs bonus room provides additional family space that can be utilized many different ways.
Last Agent to Sell the Property
SixOneFive Real Estate Advisors Brokerage Phone: 6153373347 License #293082 Listed on: 05/02/2025
Home Details
Home Type
- Single Family
Est. Annual Taxes
- $2,745
Year Built
- Built in 2014
Lot Details
- 10,454 Sq Ft Lot
- Lot Dimensions are 90 x 125.7
- Back Yard Fenced
Parking
- 2 Car Attached Garage
Home Design
- Brick Exterior Construction
- Slab Foundation
- Vinyl Siding
Interior Spaces
- 2,374 Sq Ft Home
- Property has 2 Levels
- Combination Dining and Living Room
Kitchen
- Oven or Range
- Microwave
- Dishwasher
Flooring
- Carpet
- Tile
Bedrooms and Bathrooms
- 3 Main Level Bedrooms
- 2 Full Bathrooms
Schools
- Harold B. Williams Elementary School
- White House Middle School
- White House High School
Utilities
- Cooling Available
- Central Heating
Community Details
- No Home Owners Association
- Bridle Creek Sec 4 Subdivision
Listing and Financial Details
- Assessor Parcel Number 096D A 00900 000
Ownership History
Purchase Details
Home Financials for this Owner
Home Financials are based on the most recent Mortgage that was taken out on this home.Purchase Details
Home Financials for this Owner
Home Financials are based on the most recent Mortgage that was taken out on this home.Purchase Details
Similar Homes in White House, TN
Home Values in the Area
Average Home Value in this Area
Purchase History
| Date | Type | Sale Price | Title Company |
|---|---|---|---|
| Warranty Deed | $489,900 | Title Escrow | |
| Warranty Deed | $249,900 | Cbc Title & Escrow | |
| Warranty Deed | $35,000 | Cbc Title & Escrow |
Mortgage History
| Date | Status | Loan Amount | Loan Type |
|---|---|---|---|
| Open | $452,550 | New Conventional | |
| Previous Owner | $150,000 | Credit Line Revolving | |
| Previous Owner | $256,000 | New Conventional | |
| Previous Owner | $50,000 | Credit Line Revolving | |
| Previous Owner | $175,000 | New Conventional |
Property History
| Date | Event | Price | Change | Sq Ft Price |
|---|---|---|---|---|
| 06/13/2025 06/13/25 | Sold | $489,900 | 0.0% | $206 / Sq Ft |
| 05/16/2025 05/16/25 | Pending | -- | -- | -- |
| 05/02/2025 05/02/25 | For Sale | $489,900 | +96.0% | $206 / Sq Ft |
| 05/29/2015 05/29/15 | Sold | $249,900 | 0.0% | $104 / Sq Ft |
| 04/04/2015 04/04/15 | Pending | -- | -- | -- |
| 03/16/2015 03/16/15 | For Sale | $249,900 | -- | $104 / Sq Ft |
Tax History Compared to Growth
Tax History
| Year | Tax Paid | Tax Assessment Tax Assessment Total Assessment is a certain percentage of the fair market value that is determined by local assessors to be the total taxable value of land and additions on the property. | Land | Improvement |
|---|---|---|---|---|
| 2024 | $1,684 | $118,475 | $21,250 | $97,225 |
| 2023 | $2,807 | $78,225 | $15,350 | $62,875 |
| 2022 | $2,775 | $78,225 | $15,350 | $62,875 |
| 2021 | $2,775 | $78,225 | $15,350 | $62,875 |
| 2020 | $2,580 | $78,225 | $15,350 | $62,875 |
| 2019 | $2,580 | $0 | $0 | $0 |
| 2018 | $2,052 | $0 | $0 | $0 |
| 2017 | $2,052 | $0 | $0 | $0 |
| 2016 | $1,375 | $0 | $0 | $0 |
| 2015 | -- | $0 | $0 | $0 |
| 2014 | -- | $0 | $0 | $0 |
Agents Affiliated with this Home
-
Debbie Bryant

Seller's Agent in 2025
Debbie Bryant
SixOneFive Real Estate Advisors
(615) 337-3347
19 in this area
44 Total Sales
-
Andrea Binkley

Buyer's Agent in 2025
Andrea Binkley
Benchmark Realty, LLC
(615) 604-2423
5 in this area
109 Total Sales
-
Ted Wise
T
Seller's Agent in 2015
Ted Wise
Finch Real Estate Co.
(615) 415-1813
14 in this area
24 Total Sales
-
Tina Redding

Buyer's Agent in 2015
Tina Redding
Exit Real Estate Solutions
(615) 268-5985
1 Total Sale
Map
Source: Realtracs
MLS Number: 2865151
APN: 096D-A-009.00
- 120 Danbury Ct
- 740 N Palmers Chapel Rd
- 113 Clarice Ct
- 812 Tanager Ct
- 813 Tanager Ct
- 556 Kingwood Ln
- 544 Kingwood Ln
- 540 Kingwood Ln
- 113 Oak Park Ct
- 528 Kingwood Ln
- 612 Silver Trace
- 521 Kingwood Ln
- 608 Silver Trace
- 616 Silver Trace
- 604 Silver Trace
- 517 Kingwood Ln
- 520 Kingwood Ln
- 621 Silver Trace
- 617 Silver Trace
- 613 Silver Trace






