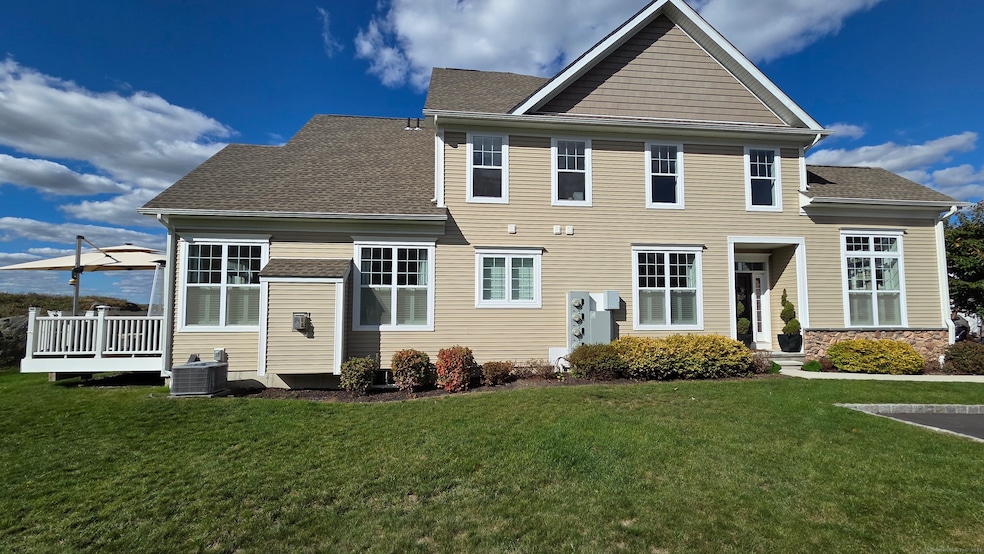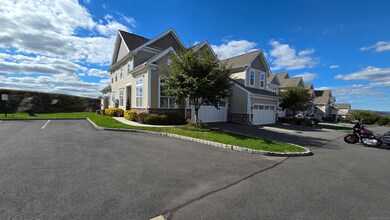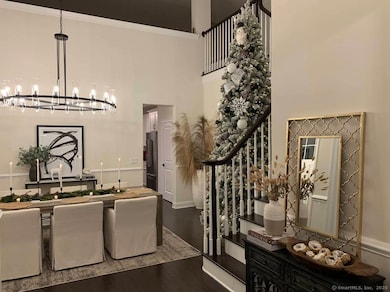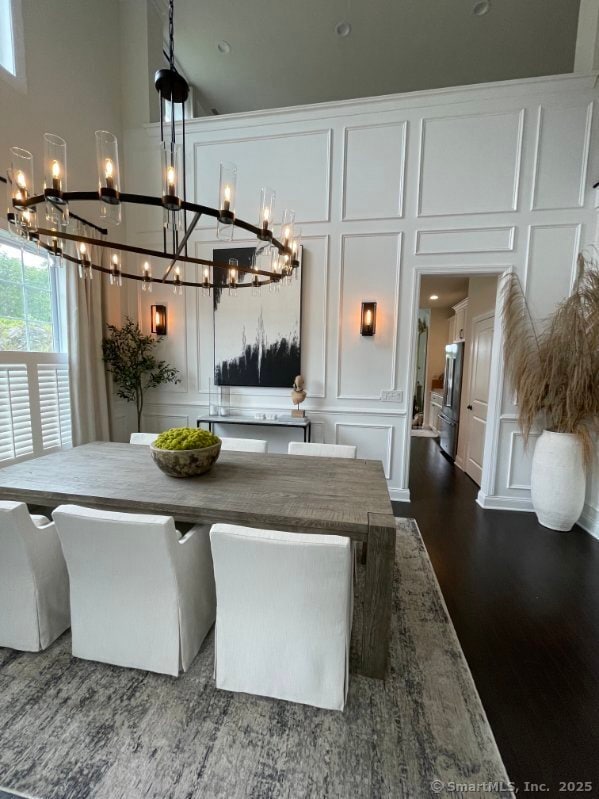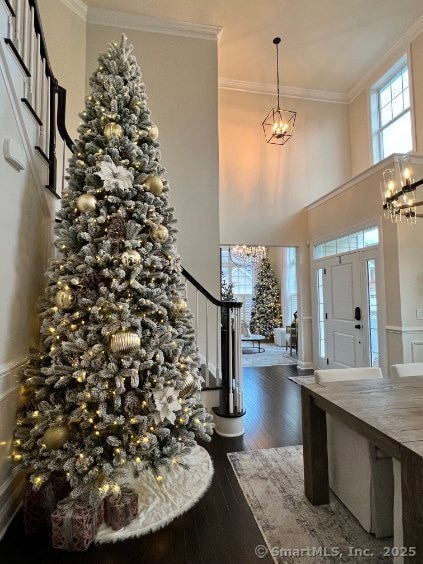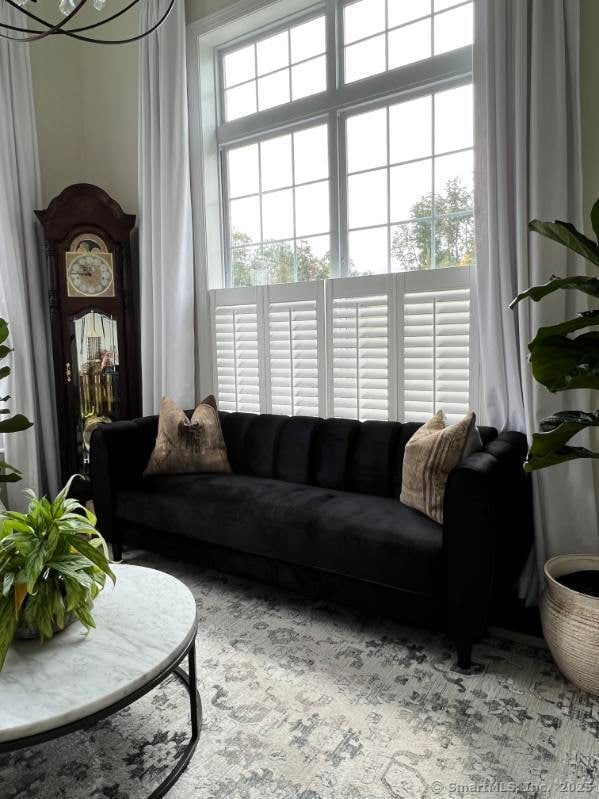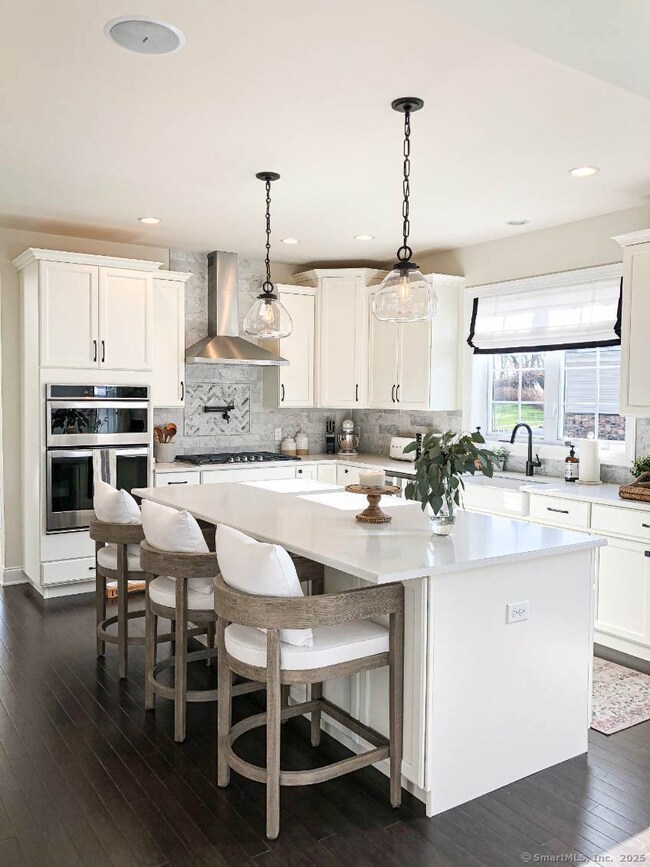121 Great Hill Dr Unit 121 Bethel, CT 06801
Estimated payment $5,270/month
Highlights
- Pool House
- Colonial Architecture
- Attic
- Bethel High School Rated A-
- ENERGY STAR Certified Homes
- 1 Fireplace
About This Home
Welcome to 121 Great Hill Drive, a stunning residence nestled in the highly desirable Summit at Bethel community. This luxurious colonial has been impeccably maintained and thoughtfully updated, offering an ideal blend of comfort, sophistication, and practical living. Inside, you're greeted by an expansive open-concept layout, highlighted by rich hardwood floors, crown molding, and abundant natural light. The chef's kitchen boasts granite countertops, stainless steel appliances, a large center island, and custom cabinetry all flowing seamlessly into the spacious dining and living areas. Upstairs, the primary suite features a large walk-in closet and an elegant en-suite bathroom. The remaining bedrooms are generously sized and perfect for family or guests. The full basement is already framed out, offering a ready canvas for additional living space, whether you envision a home gym, theater, or in-law suite. Outdoors, enjoy a beautifully manicured backyard with a private patio overlooking mature trees an ideal setting for relaxing or entertaining. The oversized two-car garage includes a custom workbench setup designed for the craftsman or weekend hobbyist. Modern conveniences include a security system, radon monitoring, water softener system, smart thermostat, and central air. As a resident of The Summit at Bethel, you'll enjoy access to a well-maintained, amenity-rich community featuring a pool, tennis courts, clubhouse with a fitness center. Easy access to ev
Listing Agent
Warren Mitchell Brokerage Phone: (914) 486-9065 License #REB.0795475 Listed on: 09/23/2025
Home Details
Home Type
- Single Family
Est. Annual Taxes
- $12,603
Year Built
- Built in 2021
HOA Fees
- $477 Monthly HOA Fees
Home Design
- Colonial Architecture
- Gable Roof Shape
- Concrete Foundation
- Frame Construction
- Vinyl Siding
- Radon Mitigation System
Interior Spaces
- 2,652 Sq Ft Home
- Crown Molding
- 1 Fireplace
- Entrance Foyer
- Sitting Room
- Concrete Flooring
Kitchen
- Built-In Oven
- Cooktop with Range Hood
- Microwave
- Dishwasher
Bedrooms and Bathrooms
- 3 Bedrooms
Laundry
- Laundry on main level
- Dryer
- Washer
Attic
- Unfinished Attic
- Attic or Crawl Hatchway Insulated
Partially Finished Basement
- Heated Basement
- Basement Fills Entire Space Under The House
Parking
- 2 Car Garage
- Driveway
Pool
- Pool House
- Lap Pool
Schools
- Berry Elementary School
- Bethel High School
Utilities
- Forced Air Zoned Heating and Cooling System
- Heating System Uses Natural Gas
Additional Features
- ENERGY STAR Certified Homes
- 0.6 Acre Lot
Listing and Financial Details
- Assessor Parcel Number 2628649
Community Details
Overview
- Association fees include club house, tennis, grounds maintenance, trash pickup, snow removal, property management, pest control, pool service
Recreation
- Tennis Courts
- Community Basketball Court
- Bocce Ball Court
- Exercise Course
Map
Home Values in the Area
Average Home Value in this Area
Property History
| Date | Event | Price | List to Sale | Price per Sq Ft |
|---|---|---|---|---|
| 09/23/2025 09/23/25 | For Sale | $710,000 | -- | $268 / Sq Ft |
Source: SmartMLS
MLS Number: 24126832
- 17 Briar Ridge Dr Unit 17
- 302 Lexington Blvd Unit 302
- 13 Deer Run Unit 13
- 12 Eagle Rock Hill Unit 12
- 32 Crows Nest Ln Unit 23
- 37 Faith Ln Unit 37
- 1 Skyline Dr
- 23 Westview Dr
- 3 Terry Dr
- 151 Shelter Rock Rd Unit 87
- 2 Garry Knolls
- 10 South St Unit 66
- 62 Walnut Hill Rd
- 25 Topstone Dr
- 80 Tucker St Unit 80
- 33 Green Pasture Rd
- 33 Payne Rd
- 6 Paulding Terrace
- 18 Penny Ln Unit 18
- 5 Woodside Ave Unit 41
- 23 Deer Run
- 34 Natureview Trail Unit 34
- 34 Nature View Trail
- 15 Juniper Rd
- 86 Wooster St Unit B
- 40 Durant Ave Unit B
- 40 Durant Ave
- 77 Juniper Rd Unit Juniperridgecondo
- 151 Shelter Rock Rd Unit 68
- 28 Simeon Rd
- 26 South St Unit 11
- 20 Maple Ave
- 7 Golden Hill St Unit 2nd floor
- 25 Grand St
- 7 Eden Dr Unit 9
- 25 Grand St Unit 203
- 55 Cross St Unit C9
- 63 Greenwood Ave Unit 2
- 155 Greenwood Ave Unit C301
- 168 Greenwood Ave
