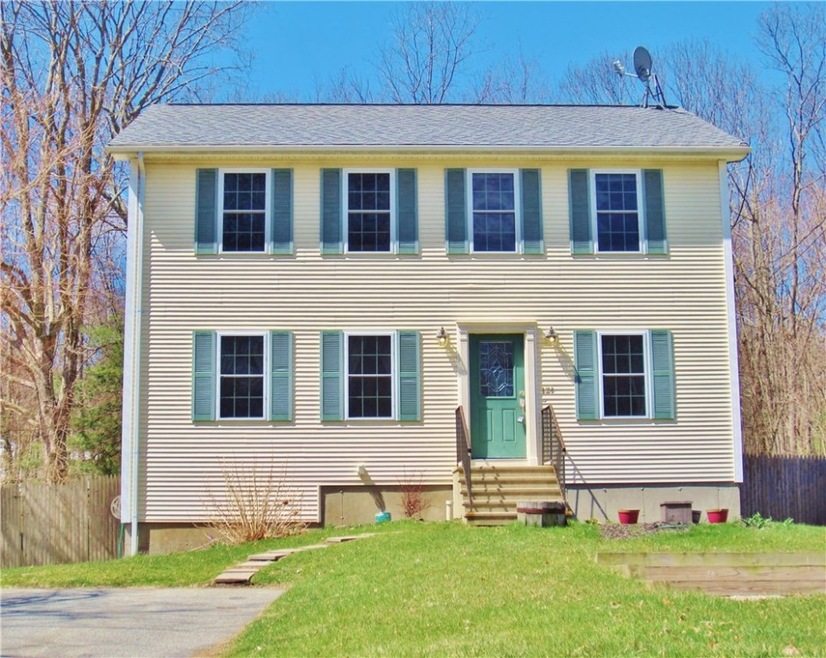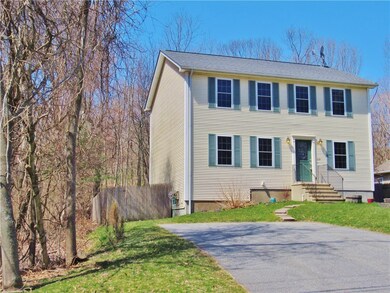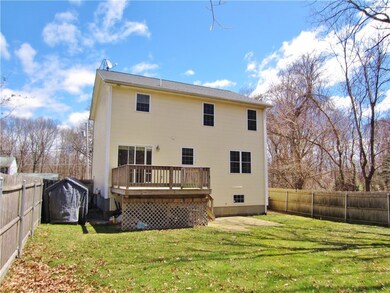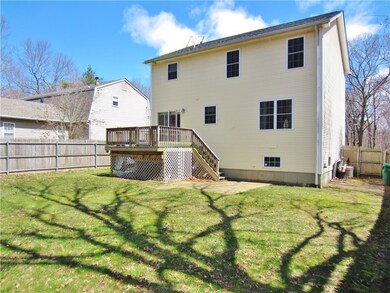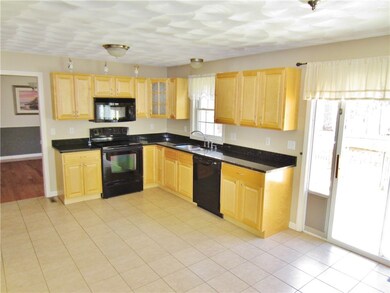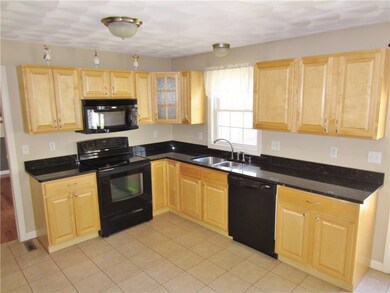
121 Greenbush Rd East Greenwich, RI 02818
East Greenwich NeighborhoodHighlights
- Marina
- Colonial Architecture
- Wood Flooring
- Golf Course Community
- Deck
- Game Room
About This Home
As of August 2018Welcome to This Beautiful Young Colonial Nestled in a Quite Peaceful Neighborhood Located In a Wonderful Area of Cowesett! Not Your Typical Layout. The Stairs to the Second Floor are on the Far Right Giving This Home a More Open Floor Plan! Gorgeous Hardwood Floors Throughout the Living & Dining Rooms! Beautiful Kitchen Cabinets, Granite Counter Tops, Appliances and Ceramic Tile Floors; that Also Go Throughout the Eat-In Area, Half Bath and Foyer Entry! Unique Sliding Glass Door with Side Light Panel and Pet Door Lead’s Out To the Nice Size Deck! Also Has a Patio and Big Fenced in Back Yard For All of Your Outdoor Needs! Upstairs You Will Find an Oversized Master Bedroom With a Big Walk- In Closet and the Full Bathroom is a “Jack & Jill” Style That Enters From the Master Bed & the Hallway to Accompany the Other Two Good Size Bedrooms Which Both Have Plenty of Closet Space! Down to the Lower Level are a Laundry Room, Storage Room, Utility Room and a Huge Finished Room to Make Whatever You Want It Too Be! Boasts: Central Air, Vinyl Siding, Double Pane Windows and Architectural Roof Shingles! Minutes to Restaurants, Shopping and Highway! What a Great Place to Call Home! WELCOME HOME!
Last Agent to Sell the Property
HomeSmart Professionals License #RES.0034003 Listed on: 04/25/2018

Home Details
Home Type
- Single Family
Est. Annual Taxes
- $5,329
Year Built
- Built in 2005
Lot Details
- 6,408 Sq Ft Lot
- Fenced
Home Design
- Colonial Architecture
- Vinyl Siding
- Concrete Perimeter Foundation
- Plaster
Interior Spaces
- 2-Story Property
- Thermal Windows
- Game Room
- Storage Room
- Utility Room
Kitchen
- <<OvenToken>>
- Range<<rangeHoodToken>>
- <<microwave>>
- Dishwasher
Flooring
- Wood
- Carpet
- Ceramic Tile
Bedrooms and Bathrooms
- 3 Bedrooms
Laundry
- Laundry Room
- Dryer
- Washer
Partially Finished Basement
- Basement Fills Entire Space Under The House
- Interior Basement Entry
Parking
- 4 Parking Spaces
- No Garage
- Driveway
Outdoor Features
- Deck
- Patio
Location
- Property near a hospital
Utilities
- Forced Air Heating and Cooling System
- Heating System Uses Oil
- Oil Water Heater
- Septic Tank
- Satellite Dish
- Cable TV Available
Listing and Financial Details
- Tax Lot 0094
- Assessor Parcel Number 121GREENBUSHRDWARW
Community Details
Overview
- Cowesett Subdivision
Amenities
- Shops
- Public Transportation
Recreation
- Marina
- Golf Course Community
- Tennis Courts
Ownership History
Purchase Details
Home Financials for this Owner
Home Financials are based on the most recent Mortgage that was taken out on this home.Purchase Details
Purchase Details
Similar Homes in East Greenwich, RI
Home Values in the Area
Average Home Value in this Area
Purchase History
| Date | Type | Sale Price | Title Company |
|---|---|---|---|
| Warranty Deed | $305,000 | -- | |
| Warranty Deed | $6,219 | -- | |
| Deed | $346,000 | -- |
Mortgage History
| Date | Status | Loan Amount | Loan Type |
|---|---|---|---|
| Open | $37,927 | Stand Alone Refi Refinance Of Original Loan | |
| Previous Owner | $282,216 | No Value Available | |
| Previous Owner | $13,000 | No Value Available | |
| Previous Owner | $40,700 | No Value Available | |
| Previous Owner | $30,000 | No Value Available |
Property History
| Date | Event | Price | Change | Sq Ft Price |
|---|---|---|---|---|
| 06/24/2025 06/24/25 | For Sale | $559,900 | +83.6% | $242 / Sq Ft |
| 08/02/2018 08/02/18 | Sold | $305,000 | -6.2% | $132 / Sq Ft |
| 07/03/2018 07/03/18 | Pending | -- | -- | -- |
| 04/25/2018 04/25/18 | For Sale | $325,000 | 0.0% | $141 / Sq Ft |
| 08/17/2017 08/17/17 | For Rent | $2,400 | 0.0% | -- |
| 08/17/2017 08/17/17 | Rented | $2,400 | -- | -- |
Tax History Compared to Growth
Tax History
| Year | Tax Paid | Tax Assessment Tax Assessment Total Assessment is a certain percentage of the fair market value that is determined by local assessors to be the total taxable value of land and additions on the property. | Land | Improvement |
|---|---|---|---|---|
| 2024 | $6,061 | $418,900 | $121,200 | $297,700 |
| 2023 | $5,944 | $418,900 | $121,200 | $297,700 |
| 2022 | $5,883 | $314,100 | $81,700 | $232,400 |
| 2021 | $5,883 | $314,100 | $81,700 | $232,400 |
| 2020 | $5,883 | $314,100 | $81,700 | $232,400 |
| 2019 | $5,883 | $314,100 | $81,700 | $232,400 |
| 2018 | $5,329 | $263,300 | $81,700 | $181,600 |
| 2017 | $5,329 | $263,300 | $81,700 | $181,600 |
| 2016 | $5,329 | $263,300 | $81,700 | $181,600 |
| 2015 | $4,714 | $227,200 | $66,500 | $160,700 |
| 2014 | $4,558 | $227,200 | $66,500 | $160,700 |
| 2013 | $4,496 | $227,200 | $66,500 | $160,700 |
Agents Affiliated with this Home
-
Kevin Myette
K
Seller's Agent in 2025
Kevin Myette
SKD Real Estate
(401) 477-9260
18 Total Sales
-
James Rebello

Seller's Agent in 2018
James Rebello
HomeSmart Professionals
(401) 241-7728
72 Total Sales
-
Veronica (Ronnie Tosoni

Buyer's Agent in 2018
Veronica (Ronnie Tosoni
eXp Realty
(888) 315-3445
37 Total Sales
-
Mike Mita

Seller's Agent in 2017
Mike Mita
RE/MAX FLAGSHIP, INC.
(401) 447-3860
5 in this area
78 Total Sales
-
Alisha Tafuri-Scarpaci
A
Buyer's Agent in 2017
Alisha Tafuri-Scarpaci
BHHS Commonwealth Real Estate
(401) 529-7087
2 in this area
43 Total Sales
Map
Source: State-Wide MLS
MLS Number: 1188696
APN: WARW-000228-000094-000000
- 702 Major Potter Rd
- 34 Stonebridge Ln Unit 36
- 67 Stonebridge Ln Unit 25
- 123 Castle Rocks Rd
- 476 Sleepy Hollow Farm Rd
- 44 Saddlebrook Dr
- 9 Eagle Run Unit C
- 481 Greenbush Rd
- 752 Quaker Ln Unit B203
- 752 Quaker Ln Unit C311
- 752 Quaker Ln Unit 108
- 85 N Cobble Hill Rd
- 750 Quaker Ln Unit B-112
- 584 Division Rd
- 407 Red Chimney Dr
- 180 Birkshire Dr
- 199 Love Ln
- 650 E Greenwich Ave Unit 7-109
- 650 E Greenwich Ave Unit 6-201
- 475 Red Chimney Dr
