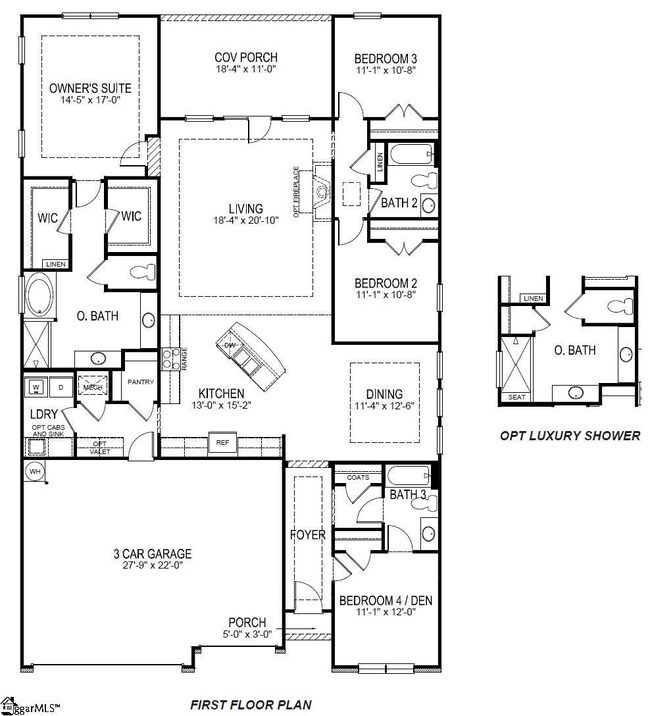
121 Gretta Trail Pendleton, SC 29670
Highlights
- Craftsman Architecture
- Fireplace in Primary Bedroom
- Quartz Countertops
- Pendleton High School Rated A-
- Wooded Lot
- Walk-In Pantry
About This Home
As of February 2024Now Selling, Crosswind Cottages! Enjoy the peace and quiet with quick, easy access to all your daily conveniences. This Incredible Boutique Community of only 36 Wooded Tree Lined Home Sites is tucked away, yet so convenient to 10 minutes to Anderson, 30 minutes to Greenville, Crosswind Cottages is minutes to I-85, and a short drive to downtown Greenville. Easy access to Premier Dining, Shopping, Entertainment and Major Medical facilities! The KATHRYN offers single story living at it's best with an impressive open floor plan, offering 4 bedroom 3 full baths plus a 3 car garage. Some of the many features include trey ceilings in owner's bedroom, large walk-in closets, lot of counter/cabinet space, quartz counters in kitchen and baths, upgrade tile flooring and extended Revwood laminate Floors throughout the main living areas. Family room has a gas log fireplace that can be activated with just a flip of the switch! The appliance package includes double ovens, gas cooktop, built in microwave and dishwasher all stainless steel. A very impressive kitchen island/bar is the center piece to this eye-popping open concept. The pantry and laundry room is extremely roomy. The rear covered patio leads to an amazing backyard with a beautiful view of trees. All of this, situated on a .54 acre home site. This is an incredible value with all the benefit of new construction and a 10 yr. Home Warranty! Call listing agent for information. Home and community information, including pricing, included features, terms, availability and amenities, are subject to change and prior sale at any time without notice. Square footage are approximate. Pictures, photographs, colors, features, and sizes are for illustration purposes only and will vary from the homes as built.
Last Agent to Sell the Property
Angie Moss
D.R. Horton License #20906 Listed on: 10/01/2023

Co-Listed By
Michael McKeel
D.R. Horton License #101368
Home Details
Home Type
- Single Family
Lot Details
- 0.54 Acre Lot
- Wooded Lot
HOA Fees
- $63 Monthly HOA Fees
Parking
- 3 Car Attached Garage
Home Design
- Home Under Construction
- Craftsman Architecture
- Ranch Style House
- Slab Foundation
- Architectural Shingle Roof
- Hardboard
Interior Spaces
- 2,290 Sq Ft Home
- 2,200-2,399 Sq Ft Home
- Ceiling height of 9 feet or more
- Gas Log Fireplace
- Living Room
- Dining Room
Kitchen
- Walk-In Pantry
- Built-In Double Oven
- Gas Cooktop
- Built-In Microwave
- Dishwasher
- Quartz Countertops
- Disposal
Flooring
- Carpet
- Ceramic Tile
- Luxury Vinyl Plank Tile
Bedrooms and Bathrooms
- 4 Main Level Bedrooms
- Fireplace in Primary Bedroom
- Walk-In Closet
- 3 Full Bathrooms
Laundry
- Laundry Room
- Laundry on main level
- Electric Dryer Hookup
Attic
- Storage In Attic
- Pull Down Stairs to Attic
Outdoor Features
- Patio
Schools
- Mount Lebanon Elementary School
- Riverside - Anderson 4 Middle School
- Pendleton High School
Utilities
- Central Air
- Heating System Uses Natural Gas
- Tankless Water Heater
- Gas Water Heater
Community Details
- Built by D.R. Horton, Inc.
- Crosswind Cottages Subdivision
- Mandatory home owners association
Listing and Financial Details
- Tax Lot 15
- Assessor Parcel Number 15
Similar Homes in Pendleton, SC
Home Values in the Area
Average Home Value in this Area
Property History
| Date | Event | Price | Change | Sq Ft Price |
|---|---|---|---|---|
| 06/20/2025 06/20/25 | Price Changed | $435,000 | -1.1% | $198 / Sq Ft |
| 05/29/2025 05/29/25 | For Sale | $440,000 | +3.7% | $200 / Sq Ft |
| 02/20/2024 02/20/24 | Sold | $424,500 | -1.2% | $193 / Sq Ft |
| 01/03/2024 01/03/24 | Price Changed | $429,500 | -0.1% | $195 / Sq Ft |
| 11/08/2023 11/08/23 | Price Changed | $429,900 | -1.9% | $195 / Sq Ft |
| 10/10/2023 10/10/23 | Price Changed | $438,310 | 0.0% | $199 / Sq Ft |
| 10/01/2023 10/01/23 | For Sale | $438,210 | -- | $199 / Sq Ft |
Tax History Compared to Growth
Agents Affiliated with this Home
-

Seller's Agent in 2025
Shane Dotson
Keller Williams DRIVE
(864) 884-5653
1 in this area
71 Total Sales
-
J
Seller Co-Listing Agent in 2025
Jacob Goras
Keller Williams DRIVE
(864) 905-0660
1 in this area
36 Total Sales
-
A
Seller's Agent in 2024
Angie Moss
D.R. Horton
-
M
Seller Co-Listing Agent in 2024
Michael McKeel
D.R. Horton
Map
Source: Greater Greenville Association of REALTORS®
MLS Number: 1509526


