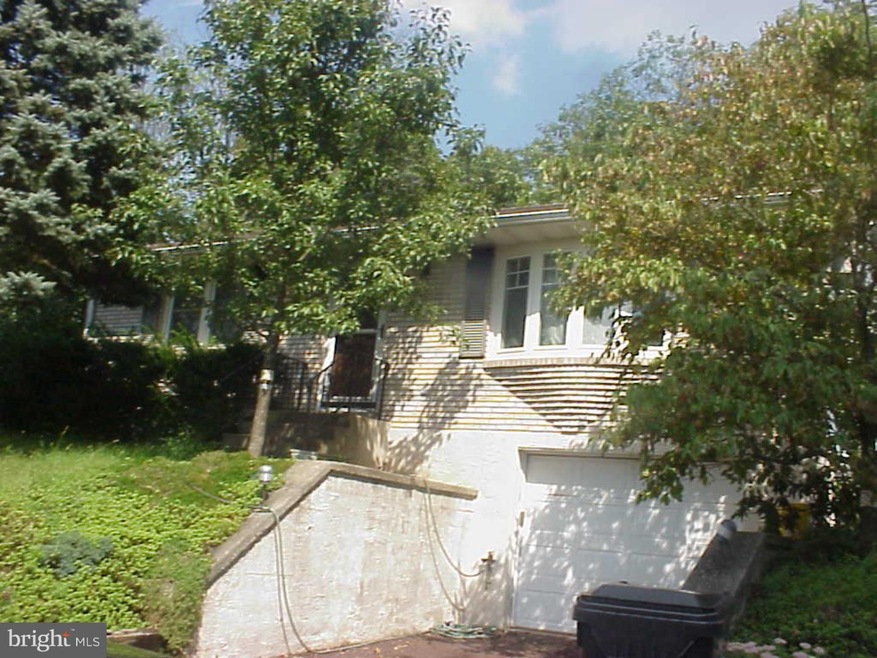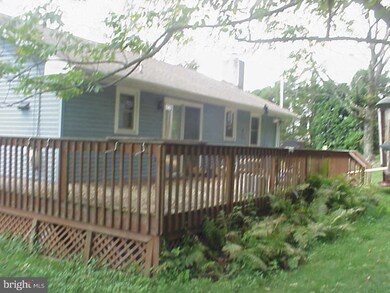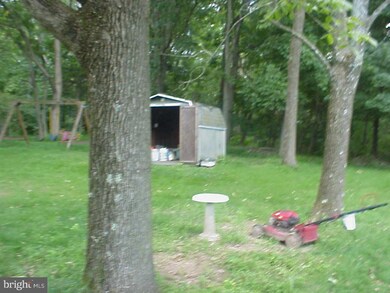
121 Hanover Dr Pottstown, PA 19464
Estimated Value: $273,000 - $307,000
Highlights
- Deck
- Wood Flooring
- 1 Car Attached Garage
- Rambler Architecture
- No HOA
- Eat-In Kitchen
About This Home
As of November 2018If you're looking for a beautiful setting and view, you need to take a look at this well-built 2-bedroom, 1.5 bath ranch home in Upper Pottsgrove. Exterior front is brick, rear is vinyl, with a built-in 1-car garage on an attractive lot with a nice rear yard. In the lower level is a nice-sized L-shaped rec room, 15 x 18 and 6 x 9, with some tile floor, drop ceiling, and a brick fireplace. Relax on the deck wrap-around deck. Great location, convenient to Routes 100 and 422. Needs some updating, but is totally livable while doing so. Two water sources - well water for outside use, toilet and washer. Public water for remainder uses.
Last Agent to Sell the Property
Karl Glocker
Glocker & Company-Boyertown Listed on: 09/05/2018
Home Details
Home Type
- Single Family
Year Built
- Built in 1978
Lot Details
- 0.46 Acre Lot
- Back, Front, and Side Yard
- Property is in good condition
- Property is zoned R2
Parking
- 1 Car Attached Garage
- Driveway
Home Design
- Rambler Architecture
- Brick Exterior Construction
- Pitched Roof
- Shingle Roof
- Vinyl Siding
Interior Spaces
- 1,064 Sq Ft Home
- Property has 1 Level
- Brick Fireplace
- Family Room
- Living Room
- Eat-In Kitchen
Flooring
- Wood
- Wall to Wall Carpet
Bedrooms and Bathrooms
- 2 Bedrooms
- En-Suite Primary Bedroom
- 1.5 Bathrooms
Basement
- Basement Fills Entire Space Under The House
- Exterior Basement Entry
- Laundry in Basement
Outdoor Features
- Deck
Schools
- Pottsgrove Senior High School
Utilities
- Cooling System Mounted In Outer Wall Opening
- Baseboard Heating
- Electric Water Heater
Community Details
- No Home Owners Association
- Windsor Subdivision
Listing and Financial Details
- Tax Lot 046
- Assessor Parcel Number 60-00-01417-053
Ownership History
Purchase Details
Home Financials for this Owner
Home Financials are based on the most recent Mortgage that was taken out on this home.Purchase Details
Purchase Details
Similar Homes in Pottstown, PA
Home Values in the Area
Average Home Value in this Area
Purchase History
| Date | Buyer | Sale Price | Title Company |
|---|---|---|---|
| Wadsworth Dustin R | $152,000 | None Available | |
| Yankowski Raymond P | -- | First American Title Ins Co | |
| Yankowski Raymond P | $107,500 | -- |
Mortgage History
| Date | Status | Borrower | Loan Amount |
|---|---|---|---|
| Open | Wadsworth Dustin R | $147,440 | |
| Previous Owner | Yankowski Kathleen R | $30,000 | |
| Previous Owner | Yankowski Raymond P | $16,000 | |
| Previous Owner | Yankowski Raymond P | $82,500 | |
| Previous Owner | Yankowski Raymond P | $135,000 |
Property History
| Date | Event | Price | Change | Sq Ft Price |
|---|---|---|---|---|
| 11/16/2018 11/16/18 | Sold | $152,000 | -4.1% | $143 / Sq Ft |
| 10/08/2018 10/08/18 | Pending | -- | -- | -- |
| 09/05/2018 09/05/18 | For Sale | $158,500 | -- | $149 / Sq Ft |
Tax History Compared to Growth
Tax History
| Year | Tax Paid | Tax Assessment Tax Assessment Total Assessment is a certain percentage of the fair market value that is determined by local assessors to be the total taxable value of land and additions on the property. | Land | Improvement |
|---|---|---|---|---|
| 2024 | $4,813 | $98,140 | $34,580 | $63,560 |
| 2023 | $4,663 | $98,140 | $34,580 | $63,560 |
| 2022 | $4,593 | $98,140 | $34,580 | $63,560 |
| 2021 | $4,527 | $98,140 | $34,580 | $63,560 |
| 2020 | $4,510 | $98,140 | $34,580 | $63,560 |
| 2019 | $4,486 | $98,140 | $34,580 | $63,560 |
| 2018 | $770 | $98,140 | $34,580 | $63,560 |
| 2017 | $4,501 | $98,140 | $34,580 | $63,560 |
| 2016 | $4,462 | $98,140 | $34,580 | $63,560 |
| 2015 | $4,360 | $98,140 | $34,580 | $63,560 |
| 2014 | $4,360 | $98,140 | $34,580 | $63,560 |
Agents Affiliated with this Home
-
K
Seller's Agent in 2018
Karl Glocker
Glocker & Company-Boyertown
-
Kim Welch

Buyer's Agent in 2018
Kim Welch
Herb Real Estate, Inc.
(610) 960-1600
7 in this area
137 Total Sales
Map
Source: Bright MLS
MLS Number: 1002638940
APN: 60-00-01417-053
- 104 Maugers Mill Rd
- 1058 Farmington Ave
- 62 Green View Dr
- 1501 Aspen Dr
- 1533 Meadowview Dr
- 219 Master St
- 56 Stone Hill Dr
- 253 Master St
- 200 Maplewood Dr Unit CONDO 20
- 923 Farmington Ave
- 1523 Heather Place
- 1583 Gilbertsville Rd
- 1005 Spruce St
- 212 Pine Ford Rd
- 1664 Brynne Ln
- 838 N Hanover St Unit 60
- 109 Birdsong Way
- 279 Prospect St
- 1090 Levengood Rd
- 107 Lilly Dr
- 121 Hanover Dr
- 117 Hanover Dr
- 125 Hanover Dr
- 129 Hanover Dr
- 113 Hanover Dr
- 122 Hanover Dr
- 118 Hanover Dr
- 133 Hanover Dr
- 126 Hanover Dr
- 111 Hanover Dr
- 114 Hanover Dr
- 130 Hanover Dr
- 106 Hanover Dr
- 134 Hanover Dr
- 135 Hanover Dr
- 1314 Windsor Ct
- 1399 N Hanover St
- 1331 Windsor Ct
- 1325 Windsor Ct
- 1335 Windsor Ct


