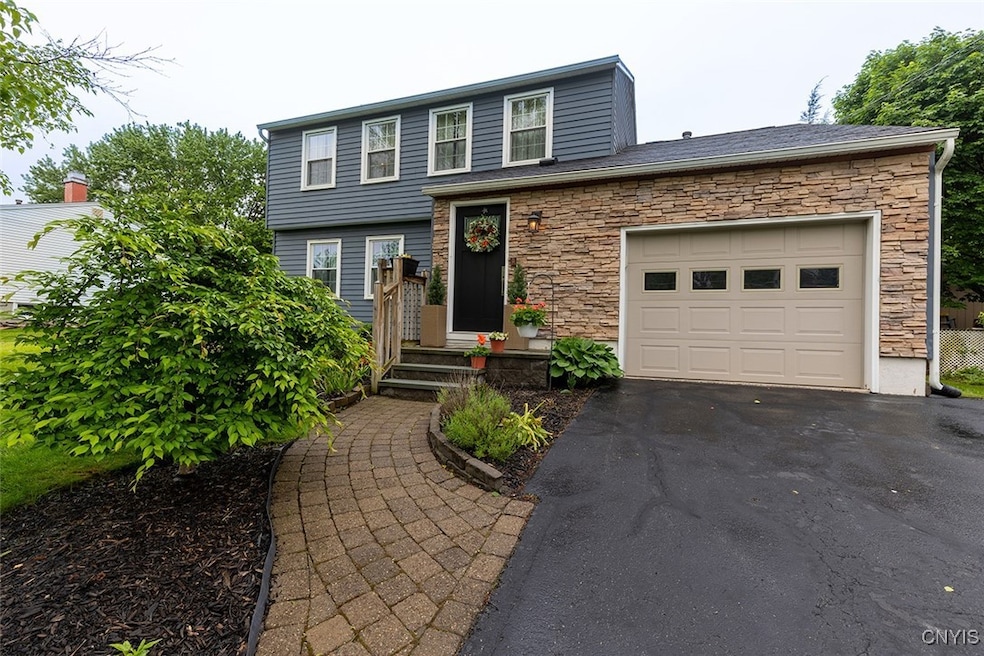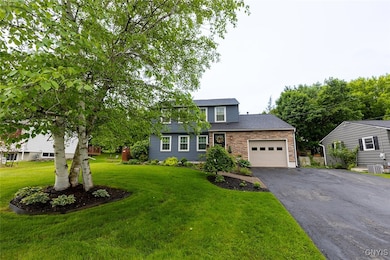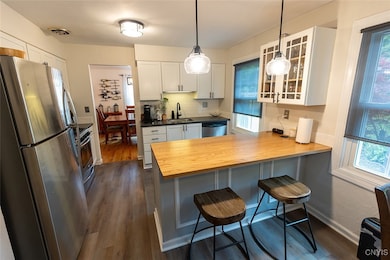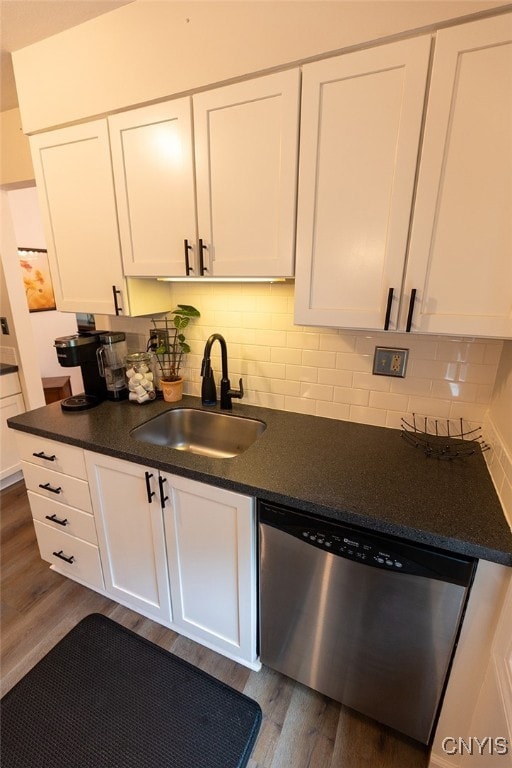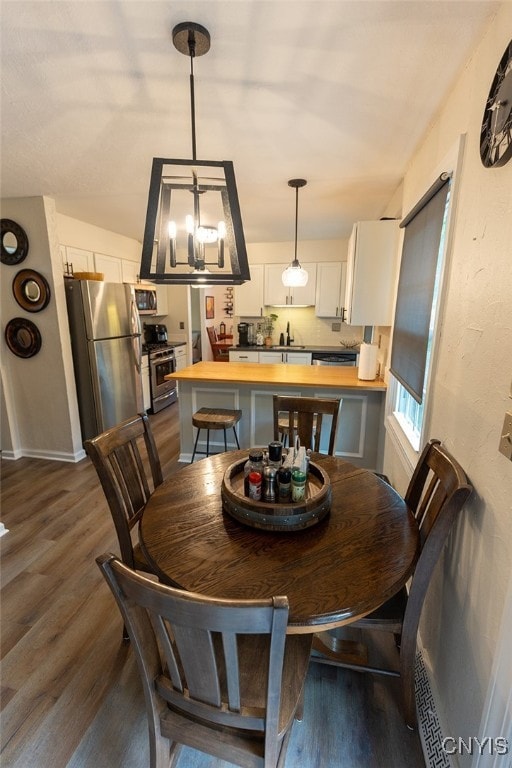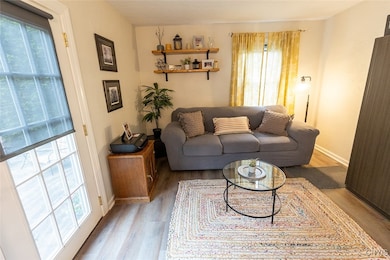
$264,900
- 3 Beds
- 2.5 Baths
- 1,685 Sq Ft
- 103 Walrath Dr
- Chittenango, NY
Welcome to your beautifully updated, large raised ranch home in the Chittenango School District! This move-in-ready, nearly 1700 sq ft home offers 3 bedrooms (possible 4th) and 2.5 bathrooms, perfect for spacious comfortable living. You'll love the numerous recent updates, including a new roof, new sky lights, new electrical circuit breaker box with recently serviced furnace & A/C, new garage
Lee Baldwin Acropolis Realty Group LLC
