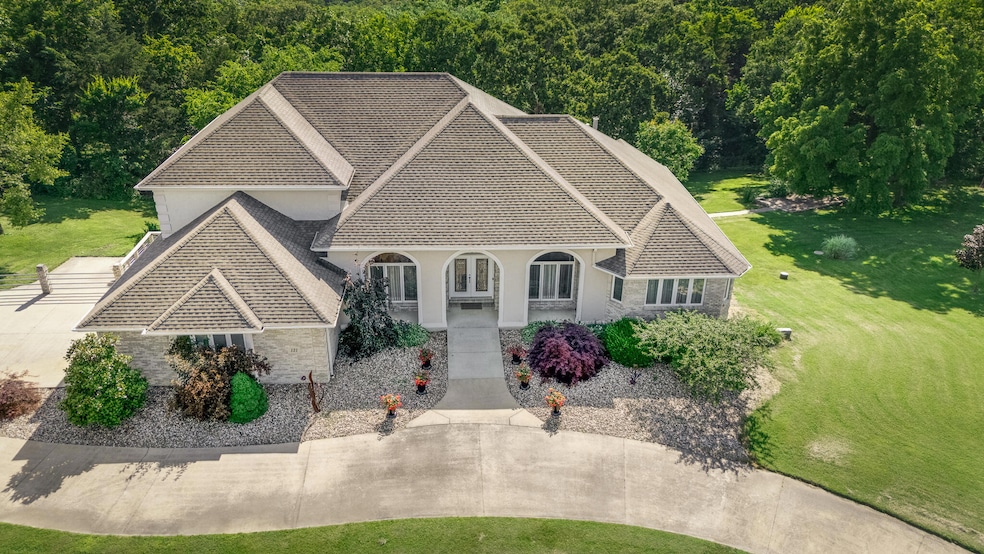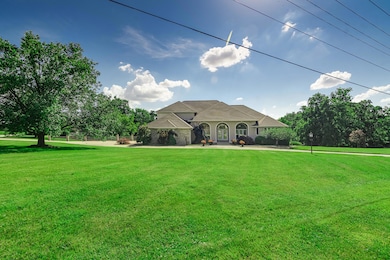
121 Highland Waye Jefferson City, MO 65101
Estimated payment $4,500/month
Highlights
- Very Popular Property
- Covered Deck
- Marble Flooring
- Fireplace in Primary Bedroom
- Recreation Room
- Main Floor Primary Bedroom
About This Home
Welcome to refined living in Grande Highland Estates, where this stunning corner-lot estate sits gracefully on 1.3 acres of manicured grounds. A stately circle drive leads to grand arched entries & a home that balances sophistication w/comfort. Step into a marble tile hall to be greeted by soaring 18-foot ceilings & floor-to-ceiling windows flooding the living space w/light. A fireplace anchors the great room creating an inviting centerpiece. An elegant, all-white kitchen was designed for everyday living & effortless entertaining featuring a wraparound island,abundant cabinetry, charming breakfast nook w/built-in hutch, & a walk-in pantry. An elegant formal dining room & the main office boasts huge arched windows. Retreat to the luxurious main-level primary suite, a true sanctuary w/a romantic fireplace, his & her spa-like bathrooms, both w/tiled walk-in showers, hers w/jetted sunken tub, both w/separate vanities, & walk-in closets ideal for personal space & comfort. Upstairs offers 2 spacious bedrooms w/private baths & a loft overlooking the great room. The finished walkout lower level expands the home's potential w/full guest quarters-incl. a 2nd kitchen 2 more bedrooms, generous living & game areas, & its own garage-ideal for extended stays or multi-generational living. Outdoors, mature trees offer privacy & shade. Deck, hot tub, & numerous screen porches invite fun & relaxation. Move-in ready w/timeless finishes & a layout designed for life's many stages, this home is a rare find!
Home Details
Home Type
- Single Family
Est. Annual Taxes
- $4,844
Year Built
- Built in 1999
Lot Details
- 1.3 Acre Lot
- Lot Dimensions are 283.48x205.24x250x228.55
- Zoning described as Other / See Remarks
Parking
- 3 Car Attached Garage
- Side Facing Garage
- Garage Door Opener
- Driveway
Interior Spaces
- Wet Bar
- Paddle Fans
- Gas Fireplace
- Window Treatments
- Entrance Foyer
- Family Room
- Living Room with Fireplace
- Breakfast Room
- Formal Dining Room
- Home Office
- Recreation Room
- Loft
- Bonus Room
- Screened Porch
- Finished Basement
- Walk-Out Basement
- Fire and Smoke Detector
- Built-In or Custom Kitchen Cabinets
Flooring
- Carpet
- Marble
- Ceramic Tile
Bedrooms and Bathrooms
- 5 Bedrooms
- Primary Bedroom on Main
- Fireplace in Primary Bedroom
- Walk-In Closet
- Bathroom on Main Level
- Hydromassage or Jetted Bathtub
- Bathtub with Shower
Accessible Home Design
- Stair Lift
Outdoor Features
- Covered Deck
- Screened Deck
- Screened Patio
Schools
- Thorp Gordon Elementary School
- Lewis & Clark Middle School
- Jefferson City High School
Utilities
- Forced Air Heating and Cooling System
- Heating System Uses Propane
Community Details
- No Home Owners Association
- Jefferson City Subdivision
Listing and Financial Details
- Assessor Parcel Number 1501010000004001
Map
Home Values in the Area
Average Home Value in this Area
Tax History
| Year | Tax Paid | Tax Assessment Tax Assessment Total Assessment is a certain percentage of the fair market value that is determined by local assessors to be the total taxable value of land and additions on the property. | Land | Improvement |
|---|---|---|---|---|
| 2024 | $4,844 | $84,880 | $8,170 | $76,710 |
| 2023 | $4,845 | $84,880 | $8,170 | $76,710 |
| 2022 | $4,612 | $80,540 | $0 | $80,540 |
| 2021 | $4,639 | $80,540 | $0 | $80,540 |
| 2020 | $4,698 | $91,409 | $8,170 | $83,239 |
| 2019 | $4,562 | $90,839 | $8,170 | $82,669 |
| 2018 | $4,556 | $86,469 | $8,170 | $78,299 |
| 2017 | $4,443 | $80,541 | $8,170 | $72,371 |
| 2016 | -- | $80,541 | $8,170 | $72,371 |
| 2015 | $3,877 | $0 | $0 | $0 |
| 2014 | $3,877 | $82,897 | $8,170 | $74,727 |
Purchase History
| Date | Type | Sale Price | Title Company |
|---|---|---|---|
| Warranty Deed | -- | Midwest Title |
Mortgage History
| Date | Status | Loan Amount | Loan Type |
|---|---|---|---|
| Open | $435,000 | New Conventional |
About the Listing Agent

I specialize in bringing you the best homes for sale and real estate listings in the area. Whether you are buying a home, selling a home or need help securing a Home Mortgage, I've got you covered. I represent buyers & sellers with integrity & expertise in Mid Missouri. I make sure my buyers are well informed, follow the steps needed in the correct order & timing to create a smooth transaction that is an enjoyable experience. When I represent sellers, I make sure their listing is getting as
Stephanie's Other Listings
Source: Columbia Board of REALTORS®
MLS Number: 428201
APN: 15-0.1-01-000-000-400-1
- 5314 Aberdeen Waye
- 5413 Aberdeen
- 5413 Aberdeen Waye
- 5710 Tanner Bridge Rd
- 504 Whispering Cedars Ln
- 510 Whispering Cedars Ln
- 517 Whispering Cedars Ln
- 601 Whispering Cedars Ln
- 616 Whispering Cedars Ln
- 605 Whispering Cedars Ln
- 609 Whispering Cedars Ln
- 613 Whispering Cedars Ln
- 620 Whispering Cedars Ln
- 816 Friendship Rd
- 5608 Birch Creek Ln
- 5607 Birch Creek Ln
- 3036 Southwood Hills Rd
- 1307 Tara Rd
- 3621 Cody Dr
- 3617 Cody Dr
- 4627 Shepherd Hills Rd
- 920 Millbrook Dr
- 3309 Cassidy Rd Unit B
- 3303 Cassidy Rd Unit A
- 1122 Madeline St
- 623 Woodlander Rd
- 418 Christopher Place Unit D
- 2407 Hyde Park Rd
- 106 Lafayette St Unit 106 Lafayette Furnished
- 2111 Dalton Dr
- 810 Wildwood Dr
- 3026 Hogan Dr
- 309 Hart St Unit D
- 1305 W High St Unit 2
- 4904 Charm Ridge Dr
- 2700 Cherry Creek Ct
- 1040 Cinnamon Dr
- 1001 Madison St
- 1809 Devonshire Cir Unit B
- 1809 Devonshire Cir Unit A






