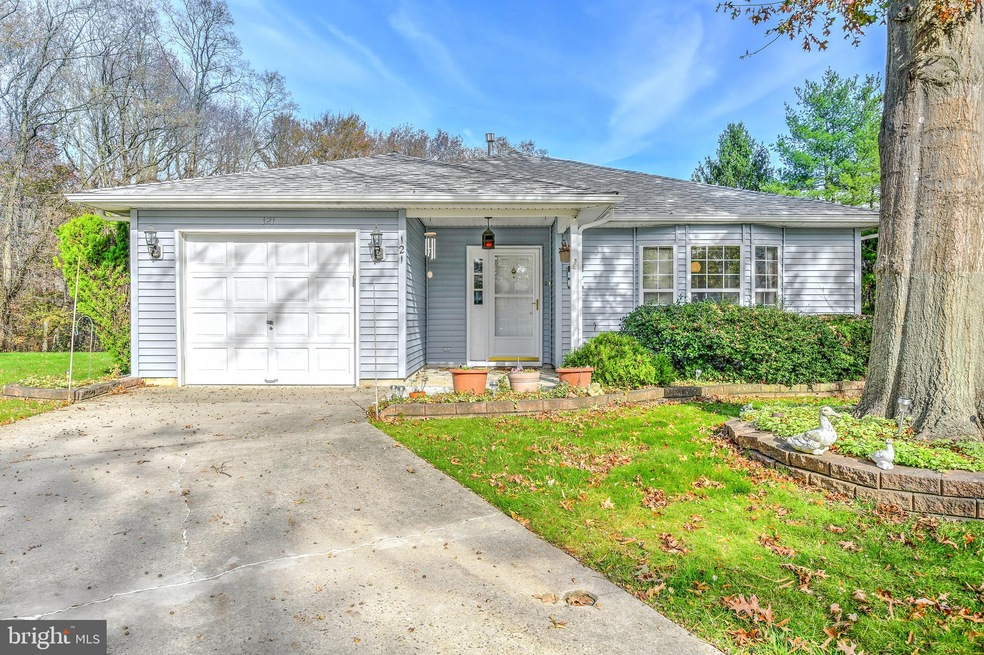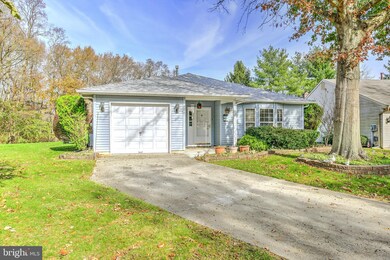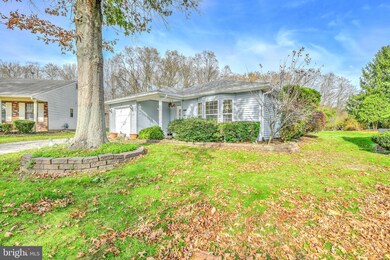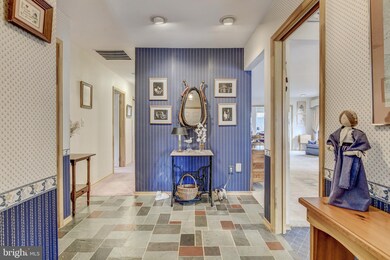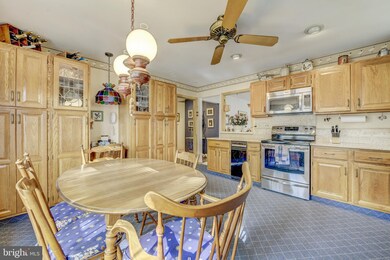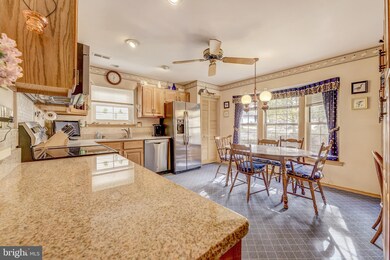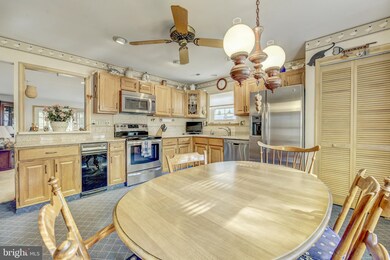
121 Hilltop Ct Columbus, NJ 08022
Columbus NeighborhoodEstimated Value: $373,000 - $396,000
Highlights
- Fitness Center
- Gated Community
- Rambler Architecture
- Senior Living
- Clubhouse
- Saltwater Community Pool
About This Home
As of February 2020A wonderful Andover III Model home with a recently done roof. It has vinyl siding, an extended driveway, that leads up to an attached one car garage which is adorned with ornate lanterns, for night time illumination and plenty of shelves for extra storage. At the front entrance is a convenient covered porch, for outdoor relaxation and is useful during those inclement weather days. This beautiful house sits on a sizable piece of property in a cul-de-sac, close to natural wooded surroundings. The lot offers, well-kept landscape designed brick sculpturing, around the shrubs and flowers beds, as well as brick around the trees. You enter the house through a sturdy exterior storm door, then the main door opens to reveal an exquisite foyer with nice slate tile flooring that welcomes you along with a spacious coat closet for the family and guests. The living room opens up to an expansive wall-to-wall carpeted sitting area, with recess lighting and lots of windows for an abundance of sunlight. Also, this space shares the formal dining room. There is a viewing window between the kitchen and dining room which allows for personal contact with family and guests in the living room. A fantastic den is unveiled through French Doors from the living room. This Den is a room that's perfect for intimate conversations, movies and watching the big games. It also offers the comfort of a ceiling fan and there are multiple windows for natural light and an exterior doorway to a grand yard for great gatherings. The eat-in kitchen is immaculate with its Bay Window, fabulous carpeting, ceiling fan and the chandelier appropriately hanging above the eating table. As you look around, you'll find plenty of cabinets perfectly positioned from floor to ceiling, Granite Counter tops, and you can't help but notice the eye catching stainless steel modern appliances. The kitchen stove is electric powered), for all of your daily necessities. Plus, there is a pantry and laundry room near by that has lots of shelves and closet space for your convenience. The two bedrooms have ceiling fans, are completely carpeted, with large windows and plenty of closet space. The Master bathroom has a beautiful extra-large vanity and shower with a very large walk -in closet off the vanity. Just down the hall there is an extra-large linen closet for the second bathroom with a beautiful vanity along with a tub/shower. This house has a recently upgraded water heater. All of the window treatments are included. Give us a call, and take advantage of all the modern conveniences of adult easy living at, a Homestead property.
Last Buyer's Agent
Agnes Imlay
ERA Central Realty Group - Bordentown
Home Details
Home Type
- Single Family
Est. Annual Taxes
- $5,415
Year Built
- Built in 1984
Lot Details
- 6,599 Sq Ft Lot
- Lot Dimensions are 66.00 x 100.00
- Property is zoned R-5
HOA Fees
- $220 Monthly HOA Fees
Parking
- 1 Car Direct Access Garage
- Front Facing Garage
- Garage Door Opener
- Driveway
Home Design
- Rambler Architecture
- Shingle Roof
- Vinyl Siding
- Concrete Perimeter Foundation
Interior Spaces
- 1,556 Sq Ft Home
- Property has 1 Level
- Living Room
- Dining Room
Bedrooms and Bathrooms
- 2 Main Level Bedrooms
- En-Suite Primary Bedroom
- 2 Full Bathrooms
Schools
- John Hydock Elementary School
- Northern Burl. Co. Reg. Jr. Middle School
- Northern Burl. Co. Reg. Sr. High School
Utilities
- Forced Air Heating and Cooling System
- 200+ Amp Service
- Public Septic
Listing and Financial Details
- Tax Lot 00056
- Assessor Parcel Number 18-00042 02-00056
Community Details
Overview
- Senior Living
- $1,500 Capital Contribution Fee
- Association fees include common area maintenance, health club, lawn maintenance, pool(s), recreation facility
- Senior Community | Residents must be 55 or older
- Homestead At Mansfield HOA, Phone Number (609) 298-3012
- Homestead Subdivision, Andover Iii Floorplan
- Property Manager
Amenities
- Picnic Area
- Clubhouse
- Game Room
- Party Room
- Community Library
Recreation
- Tennis Courts
- Fitness Center
- Saltwater Community Pool
- Jogging Path
Security
- Security Service
- Gated Community
Ownership History
Purchase Details
Home Financials for this Owner
Home Financials are based on the most recent Mortgage that was taken out on this home.Purchase Details
Similar Homes in Columbus, NJ
Home Values in the Area
Average Home Value in this Area
Purchase History
| Date | Buyer | Sale Price | Title Company |
|---|---|---|---|
| Yersak Ellen L | $245,000 | First American Title | |
| Sherin Marie E | -- | None Available |
Mortgage History
| Date | Status | Borrower | Loan Amount |
|---|---|---|---|
| Previous Owner | Sherin Paul | $160,000 | |
| Previous Owner | Sherin Paul J | $25,000 | |
| Previous Owner | Sherin Paul | $51,400 | |
| Previous Owner | Sherin Paul J | $120,000 | |
| Previous Owner | Sherin Paul J | $25,000 | |
| Previous Owner | Sherin Paul J | $104,000 |
Property History
| Date | Event | Price | Change | Sq Ft Price |
|---|---|---|---|---|
| 02/12/2020 02/12/20 | Sold | $245,000 | -5.4% | $157 / Sq Ft |
| 12/04/2019 12/04/19 | Pending | -- | -- | -- |
| 11/14/2019 11/14/19 | For Sale | $259,000 | -- | $166 / Sq Ft |
Tax History Compared to Growth
Tax History
| Year | Tax Paid | Tax Assessment Tax Assessment Total Assessment is a certain percentage of the fair market value that is determined by local assessors to be the total taxable value of land and additions on the property. | Land | Improvement |
|---|---|---|---|---|
| 2024 | $5,441 | $166,500 | $56,500 | $110,000 |
| 2023 | $5,441 | $166,500 | $56,500 | $110,000 |
| 2022 | $5,496 | $166,500 | $56,500 | $110,000 |
| 2021 | $5,611 | $166,500 | $56,500 | $110,000 |
| 2020 | $5,551 | $166,500 | $56,500 | $110,000 |
| 2019 | $5,415 | $166,500 | $56,500 | $110,000 |
| 2018 | $5,191 | $166,500 | $56,500 | $110,000 |
| 2017 | $4,938 | $166,500 | $56,500 | $110,000 |
| 2016 | $4,941 | $166,500 | $56,500 | $110,000 |
| 2015 | $4,092 | $140,700 | $56,600 | $84,100 |
| 2014 | $3,912 | $140,700 | $56,600 | $84,100 |
Agents Affiliated with this Home
-
Jacqueline Thomas

Seller's Agent in 2020
Jacqueline Thomas
Keller Williams Premier
(609) 658-0517
39 in this area
188 Total Sales
-

Buyer's Agent in 2020
Agnes Imlay
ERA Central Realty Group - Bordentown
Map
Source: Bright MLS
MLS Number: NJBL361556
APN: 18-00042-02-00056
- 21 Willowwood Ct
- 15 Meadowwood Ct
- 1147 Hedding Jacksonville Rd
- 9 Fernwood Ct
- 21 Meadowwood Ct
- 107 Carriage Hill Ct
- 14 Carriage Hill Ln
- 2 Windmill Ct
- 6 Lake View Terrace
- 15 Heather Ct
- 104 Lake View Ct
- 3 Covered Bridge Cir
- 4 Vancza Dr
- 16 Lantern Ln
- 82 Wagon Wheel Ln
- 2 Sunset Ln
- 39 Sunset Ln
- 23789 Columbus Rd
- 24210 W Main St
- 1693 Burlington Jacksonville Rd
- 121 Hilltop Ct
- 119 Hilltop Ct
- 120 Hilltop Ct
- 117 Hilltop Ct
- 118 Hilltop Ct
- 116 Hilltop Ct
- 115 Hilltop Ct
- 113 Hilltop Ct
- 114 Hilltop Ct
- 111 Hilltop Ct
- 112 Hilltop Ct
- 107 Hilltop Ct
- 110 Hilltop Ct
- 21 Hilltop Ln W
- 101 Hilltop Ct
- 17 Hilltop Ln W
- 106 Hilltop Ct
- 15 Hilltop Ln W
- 104 Hilltop Ct
- 13 Hilltop Ln W
