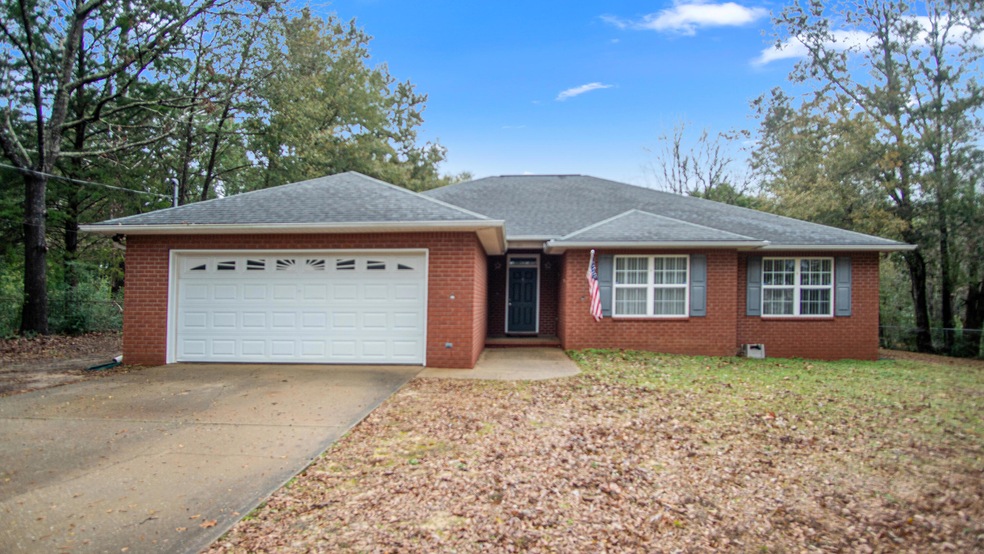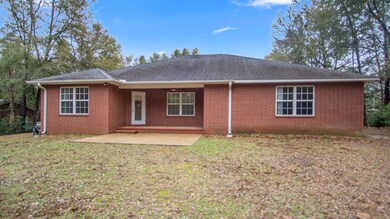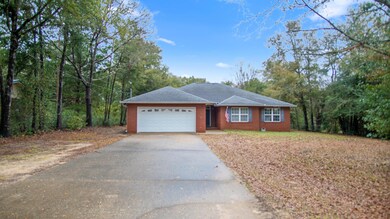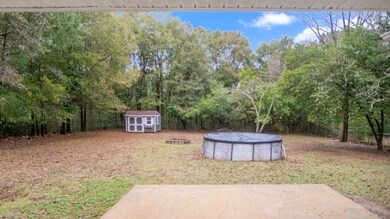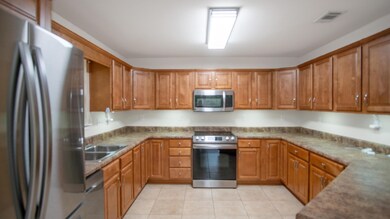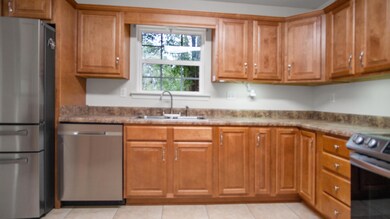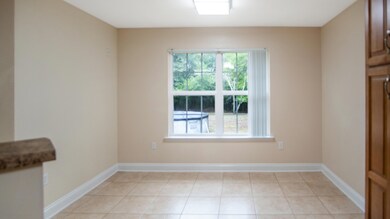
121 Hillwood Dr Crestview, FL 32539
Highlights
- Above Ground Pool
- Country Style Home
- Storm Windows
- Newly Painted Property
- Coffered Ceiling
- Interior Lot
About This Home
As of March 2024Motivated Seller Military Relocation. Where city meets quiet country living. Convenience of the city less than 5 miles from Spanish Trail Park and Twin Lakes Ponds. competitive schools with quaint diners. This home shouldn't be overlooked, it features a 2000 sq ft. Open floor plan, almost a half acre of land. Home has premium Samsung appliances purchased in 2021, to include washer/dryer, electric stove, dishwasher and refrigerator with ice maker and water dispenser. The kitchen is a chiefs dream, lots of counter space and convenient to all appliances. Carpet flooring in bedrooms and living area installed in 2022. Tile flooring in kitchen, entryways, laundry room and bathrooms. Includes a Ryobi electric riding lawnmower purchased in summer of 2023, with warranty.Equity in this home. Motivated Seller Military Relocation. Where city meets quiet country living. Convenience of the city less than 5 miles from Spanish Trail Park and Twin Lakes Ponds. City Police and competitive schools with quaint diners within 5 miles. This home shouldn't be overlooked, it features a 2000 square foot Open floor plan on almost a half acre of land. Home has premium Samsung appliances purchased in 2021, to include washer/dryer, electric stove, dishwasher and refrigerator with ice maker and water dispenser. The kitchen is a chiefs dream, lots of counter space and convenient to all appliances. The A/C and HWH not sure of age but a home inspection should tell us. Carpet flooring in bedrooms and living area installed in 2022. Tile flooring in kitchen, entryways, laundry room and bathrooms. Includes a Ryobi electric riding lawnmower purchased in summer of 2023, with warranty! A New roof will be installed upon receiving a contract, included in Sales Price of the home. Exterior doors have spring hinges. Backyard has a 6x12 back outside patio, with 20 ft on sides (for easy boat parking) as well as a covered patio 16x7.5. The property also includes an above ground pool installed in 2023 (seller will remove if not wanted) and a new shed. You could have equity in this home quickly. The Master bedroom is a large dreamy room with a walk in shower and a popular rainfall shower head with jetted tub. A must see. To view the home, interested parties can drive by or contact and an agent to make appointment. Quiet, cozy neighborhood the seller hates to leave. This home will be snatched up soon now that holidays are over. Realtor observed 4 homes in neighborhood where Crestview Police live. Blackwater Golf Course, has areas only Top Tracer Driving Range. The nearby schools are: Walker Elementary, Davidson Middle, Crestview High. Fastest route to south is 90 to 285 and bypass 85. This home has equity in it, $25k under appraisal.
Last Agent to Sell the Property
Brenda Martin
Advantage Real Estate Associates License #3061830 Listed on: 01/29/2024
Home Details
Home Type
- Single Family
Est. Annual Taxes
- $2,310
Year Built
- Built in 2006
Lot Details
- 0.44 Acre Lot
- Lot Dimensions are 100x200
- Property fronts a county road
- Interior Lot
- Cleared Lot
- Property is zoned County
Home Design
- Country Style Home
- Newly Painted Property
- Ridge Vents on the Roof
- Composition Shingle Roof
- Concrete Siding
Interior Spaces
- 1,968 Sq Ft Home
- 1-Story Property
- Coffered Ceiling
- Tray Ceiling
- Ceiling Fan
- Double Pane Windows
- Family Room
Kitchen
- Breakfast Bar
- Cooktop
- Microwave
- Ice Maker
- Dishwasher
Flooring
- Wall to Wall Carpet
- Tile
Bedrooms and Bathrooms
- 3 Bedrooms
- Split Bedroom Floorplan
- En-Suite Primary Bedroom
- 2 Full Bathrooms
- Separate Shower in Primary Bathroom
Laundry
- Dryer
- Washer
Home Security
- Storm Windows
- Storm Doors
- Fire and Smoke Detector
Parking
- Garage
- Automatic Garage Door Opener
Outdoor Features
- Above Ground Pool
- Shed
Schools
- Walker Elementary School
- Davidson Middle School
- Crestview High School
Utilities
- Central Heating and Cooling System
- Electric Water Heater
- Septic Tank
Community Details
- Adams Powell Subdivision
Listing and Financial Details
- Assessor Parcel Number 04-3n-23-3000-000a-0020
Ownership History
Purchase Details
Home Financials for this Owner
Home Financials are based on the most recent Mortgage that was taken out on this home.Purchase Details
Home Financials for this Owner
Home Financials are based on the most recent Mortgage that was taken out on this home.Purchase Details
Purchase Details
Purchase Details
Similar Homes in Crestview, FL
Home Values in the Area
Average Home Value in this Area
Purchase History
| Date | Type | Sale Price | Title Company |
|---|---|---|---|
| Warranty Deed | $300,000 | None Listed On Document | |
| Warranty Deed | $212,000 | Moulton Land Title Inc | |
| Interfamily Deed Transfer | -- | None Available | |
| Warranty Deed | -- | None Available | |
| Warranty Deed | $27,000 | -- |
Mortgage History
| Date | Status | Loan Amount | Loan Type |
|---|---|---|---|
| Open | $306,450 | VA | |
| Previous Owner | $216,876 | VA |
Property History
| Date | Event | Price | Change | Sq Ft Price |
|---|---|---|---|---|
| 07/13/2025 07/13/25 | Price Changed | $369,900 | 0.0% | $188 / Sq Ft |
| 06/12/2025 06/12/25 | For Rent | $2,400 | 0.0% | -- |
| 05/29/2025 05/29/25 | For Sale | $380,000 | +26.7% | $193 / Sq Ft |
| 03/22/2024 03/22/24 | Sold | $300,000 | -0.3% | $152 / Sq Ft |
| 02/20/2024 02/20/24 | Pending | -- | -- | -- |
| 02/20/2024 02/20/24 | Price Changed | $300,910 | +5.6% | $153 / Sq Ft |
| 02/11/2024 02/11/24 | Price Changed | $284,910 | -1.7% | $145 / Sq Ft |
| 02/01/2024 02/01/24 | Price Changed | $289,900 | -1.7% | $147 / Sq Ft |
| 01/29/2024 01/29/24 | For Sale | $294,900 | +39.1% | $150 / Sq Ft |
| 07/31/2020 07/31/20 | Sold | $212,000 | 0.0% | $108 / Sq Ft |
| 06/12/2020 06/12/20 | Pending | -- | -- | -- |
| 05/22/2020 05/22/20 | For Sale | $212,000 | 0.0% | $108 / Sq Ft |
| 03/07/2017 03/07/17 | Rented | $1,125 | 0.0% | -- |
| 03/07/2017 03/07/17 | Under Contract | -- | -- | -- |
| 03/03/2017 03/03/17 | For Rent | $1,125 | +1.8% | -- |
| 06/01/2016 06/01/16 | Rented | $1,105 | 0.0% | -- |
| 06/01/2016 06/01/16 | Under Contract | -- | -- | -- |
| 11/05/2014 11/05/14 | For Rent | $1,105 | +0.9% | -- |
| 03/01/2013 03/01/13 | Rented | $1,095 | 0.0% | -- |
| 03/01/2013 03/01/13 | Under Contract | -- | -- | -- |
| 02/07/2012 02/07/12 | For Rent | $1,095 | -- | -- |
Tax History Compared to Growth
Tax History
| Year | Tax Paid | Tax Assessment Tax Assessment Total Assessment is a certain percentage of the fair market value that is determined by local assessors to be the total taxable value of land and additions on the property. | Land | Improvement |
|---|---|---|---|---|
| 2024 | $2,310 | $264,593 | $23,486 | $241,107 |
| 2023 | $2,310 | $264,385 | $21,949 | $242,436 |
| 2022 | $2,319 | $243,943 | $20,513 | $223,430 |
| 2021 | $1,987 | $186,621 | $19,525 | $167,096 |
| 2020 | $1,761 | $163,806 | $19,142 | $144,664 |
| 2019 | $1,625 | $147,162 | $19,142 | $128,020 |
| 2018 | $1,514 | $134,481 | $0 | $0 |
| 2017 | $1,444 | $125,087 | $0 | $0 |
| 2016 | $1,478 | $129,220 | $0 | $0 |
| 2015 | $1,464 | $123,539 | $0 | $0 |
| 2014 | $1,434 | $119,331 | $0 | $0 |
Agents Affiliated with this Home
-

Seller's Agent in 2025
BLUE WAVE GROUP
Coldwell Banker Realty
(850) 353-1843
439 Total Sales
-
B
Seller's Agent in 2024
Brenda Martin
Advantage Real Estate Associates
-

Buyer's Agent in 2024
Elizabeth Bell
Lokation
(850) 269-8430
167 Total Sales
-

Seller's Agent in 2020
Jeff Fontenot
Coldwell Banker Realty
(850) 554-3142
97 Total Sales
-
J
Seller Co-Listing Agent in 2020
John Weeks
Coldwell Banker Realty
(850) 585-2019
63 Total Sales
-
T
Buyer's Agent in 2020
Test Test
ECN - Unknown Office
(585) 329-5058
3,492 Total Sales
Map
Source: Emerald Coast Association of REALTORS®
MLS Number: 940999
APN: 04-3N-23-3000-000A-0020
- 208 Forrest Pkwy
- Parcel B Oakcrest Dr
- 109 Oakcrest Dr
- 100 Overview Dr
- 1211 Valley Rd
- Lot 40 Hunter Dr
- 1202 Sunshine Dr
- Lot 20 Winchester Way
- 5771 Flora Lee Ln
- 1415 Grandview Dr
- 5593 Galaxy Dr
- 147 NE Fourth Ave
- 2899 Wisteria Ave
- 3019 Airport Rd
- 3077 Border Creek Rd
- 3183 Border Creek Dr
- 5519 Royal St
- 2932 Mccarty Ave
- 5523 Aurora Dr
- 2948 Barton Rd
