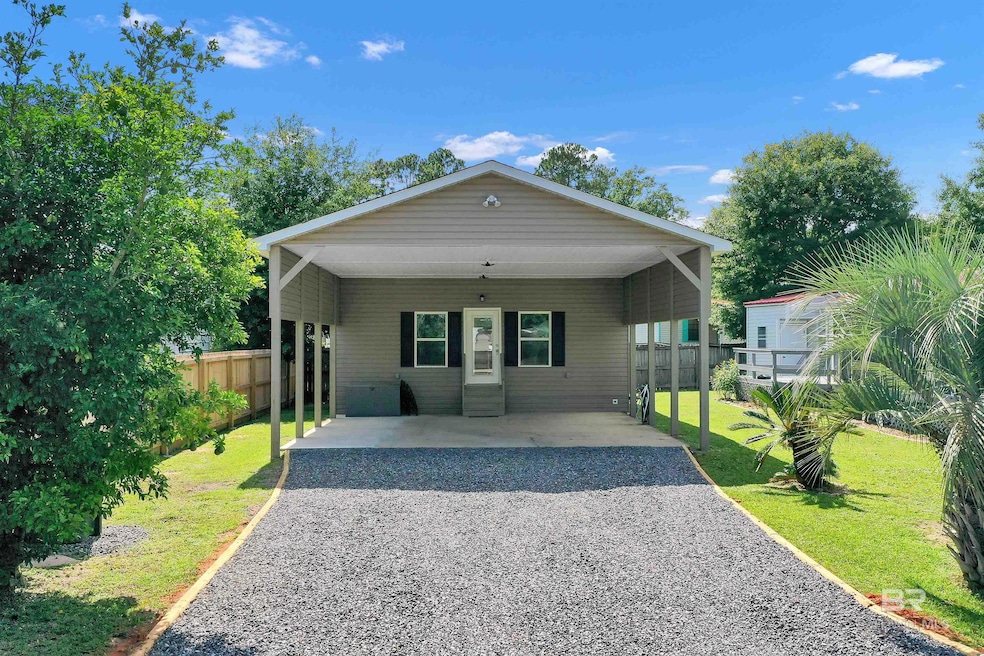UNDER CONTRACT
NEW CONSTRUCTION
$10K PRICE DROP
121 Horn Dr Lillian, AL 36549
Spanish Cove NeighborhoodEstimated payment $1,088/month
Total Views
3,778
1
Bed
1
Bath
500
Sq Ft
$358
Price per Sq Ft
Highlights
- Covered Dock
- New Construction
- Clubhouse
- Elberta Elementary School Rated A-
- RV Access or Parking
- Main Floor Primary Bedroom
About This Home
Custom-built getaway. Bring your boat or motor home and have it covered by a W 26' x L 30' H 12'.6". Sewage hookup available for camper also. Park and have an adjacent custom-built getaway. One bedroom , one bath, Primary Bedroom with living room. Tall ceilings and mostly furnished. Make an appointment to see today. EASY to Show!!! Buyer to verify all information during due diligence.
Home Details
Home Type
- Single Family
Est. Annual Taxes
- $723
Year Built
- Built in 2025 | New Construction
Lot Details
- 3,312 Sq Ft Lot
- Lot Dimensions are 40' x 82.8'
HOA Fees
- $74 Monthly HOA Fees
Home Design
- Composition Roof
- Built-Up Roof
- Vinyl Siding
- Piling Construction
Interior Spaces
- 500 Sq Ft Home
- 1-Story Property
- Partially Furnished
- High Ceiling
- Ceiling Fan
- Vinyl Flooring
Kitchen
- Breakfast Area or Nook
- Eat-In Kitchen
- Electric Range
- Microwave
Bedrooms and Bathrooms
- 1 Primary Bedroom on Main
- 1 Full Bathroom
- Separate Shower
Laundry
- Dryer
- Washer
Parking
- Attached Garage
- 2 Carport Spaces
- RV Access or Parking
Outdoor Features
- Covered Dock
Schools
- Elberta Elementary School
- Elberta Middle School
- Elberta High School
Utilities
- Heating Available
- Internet Available
Listing and Financial Details
- Legal Lot and Block 121 / 121
- Assessor Parcel Number 5208334006005.000
Community Details
Overview
- Association fees include management, common area insurance, trash, water/sewer, internet
- Community features wheelchair access
Amenities
- Clubhouse
- Meeting Room
Recreation
- Community Pool
Security
- Card or Code Access
Map
Create a Home Valuation Report for This Property
The Home Valuation Report is an in-depth analysis detailing your home's value as well as a comparison with similar homes in the area
Home Values in the Area
Average Home Value in this Area
Tax History
| Year | Tax Paid | Tax Assessment Tax Assessment Total Assessment is a certain percentage of the fair market value that is determined by local assessors to be the total taxable value of land and additions on the property. | Land | Improvement |
|---|---|---|---|---|
| 2024 | $326 | $11,660 | $10,600 | $1,060 |
| 2023 | $282 | $10,060 | $8,580 | $1,480 |
| 2022 | $241 | $8,620 | $0 | $0 |
| 2021 | $161 | $5,740 | $0 | $0 |
| 2020 | $72 | $2,580 | $0 | $0 |
| 2019 | $72 | $2,560 | $0 | $0 |
| 2018 | $66 | $2,340 | $0 | $0 |
| 2017 | $63 | $2,240 | $0 | $0 |
| 2016 | $52 | $1,840 | $0 | $0 |
| 2015 | -- | $1,840 | $0 | $0 |
| 2014 | -- | $1,840 | $0 | $0 |
| 2013 | -- | $2,800 | $0 | $0 |
Source: Public Records
Property History
| Date | Event | Price | Change | Sq Ft Price |
|---|---|---|---|---|
| 08/12/2025 08/12/25 | Price Changed | $179,000 | -5.3% | $358 / Sq Ft |
| 06/20/2025 06/20/25 | For Sale | $189,000 | -- | $378 / Sq Ft |
Source: Baldwin REALTORS®
Purchase History
| Date | Type | Sale Price | Title Company |
|---|---|---|---|
| Warranty Deed | -- | Professional Land Title Inc | |
| Warranty Deed | $25,000 | None Available | |
| Interfamily Deed Transfer | -- | None Available |
Source: Public Records
Source: Baldwin REALTORS®
MLS Number: 381052
APN: 52-08-33-4-006-005.000
Nearby Homes
- 77 Horn Dr
- 272 Defuniak Cir
- 205 Defuniak Loop Unit 204-205
- 741 Buena Vista Dr
- 218 Defuniak Loop
- 183 Defuniak Loop
- 297 Buena Vista Cir
- 106 Portage Cir
- 552 Escambia Loop
- 615 Escambia Loop
- 222 Defuniak Loop
- 654 Escambia Dr Unit L 654
- 657 Escambia Loop
- 558 Escambia Loop
- 569 Escambia Loop
- 1908 Torres Ln
- 528 Escambia Cir
- 577 Escambia Loop
- 32771 Antietam Rd
- 368 Buena Vista Dr Unit 368
- 80 Horn Dr
- 32783 N Pickens Ave
- 1601 Matias Dr
- 2776 Santa Rosa Cir
- 9734 N Bayou Rd
- 32158 Terranova Loop
- 32019 Terranova Loop
- 32206 Terranova Loop
- 35144 Boykin Blvd
- 12947 Lillian Hwy Unit ID1268077P
- 35676 Boykin Blvd
- 1104 Joaquin Rd
- 3309 Bauer Rd
- 1118 Calinda Dr
- 4732 Huron Dr
- 2018 Crown Pointe Blvd
- 3014 Concho Dr
- 22 Arapaho Dr
- 5117 Chinook Ave
- 11502 Aruba Dr







