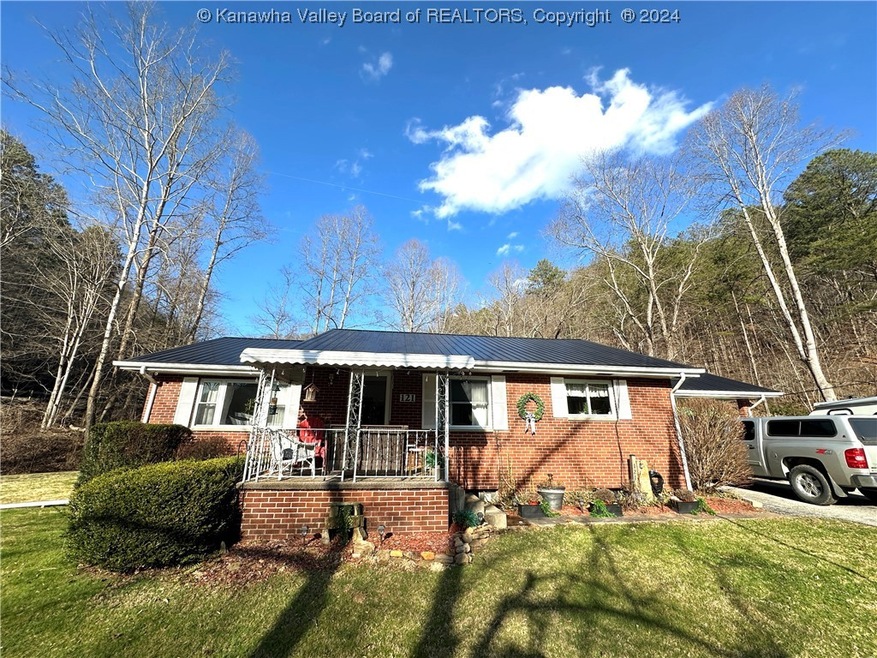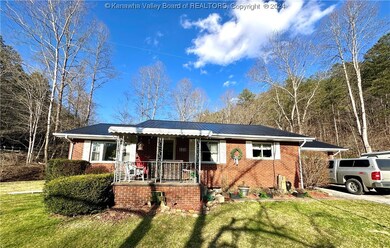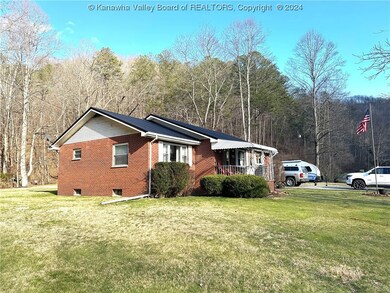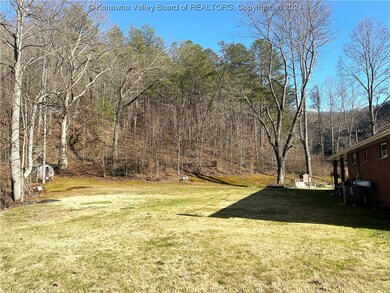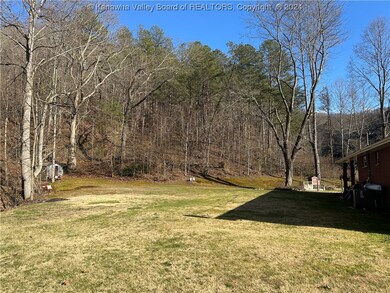
121 Hubbard Fork Rd Foster, WV 25081
Estimated Value: $185,000 - $211,000
Highlights
- Wooded Lot
- Breakfast Area or Nook
- Porch
- No HOA
- Formal Dining Room
- Attached Garage
About This Home
As of March 2024This charming, very well maintained brick rancher home with a full basement, partly finished with walk out feature is waiting for you! With over 2600 Square feet of living space this home has Three bedrooms, 1.5 bath plus a shower in the basement. Spacious kitchen and dining area to accommodate up to as many 30 guest comfortably. The home has a lovely yard and some mountain property at the back. A small stream is in the front and the side of the yard. Great parking, carport, storage building, and front porch. The basement is great for storage, and the utility area is located in this area. Black metal roof only a couple years old. Paved driveway. All electric home with forced air electric heat and additional Radiant Heat in ceiling. Back up heat is a gas wall unit. St. Albans windows are all is great shape. Situated on 1.76 acre. Less than 5 miles to Corridor G.
Last Agent to Sell the Property
Boone Realty, LLC License #0020891 Listed on: 02/15/2024
Home Details
Home Type
- Single Family
Est. Annual Taxes
- $160
Year Built
- Built in 1966
Lot Details
- 1.76 Acre Lot
- Home fronts a stream
- Wooded Lot
Home Design
- Brick Exterior Construction
- Frame Construction
- Metal Roof
Interior Spaces
- 1,338 Sq Ft Home
- 1-Story Property
- Insulated Windows
- Formal Dining Room
- Basement Fills Entire Space Under The House
- Fire and Smoke Detector
Kitchen
- Breakfast Area or Nook
- Electric Range
- Disposal
Flooring
- Carpet
- Tile
Bedrooms and Bathrooms
- 4 Bedrooms
Parking
- Attached Garage
- Carport
- Parking Pad
Outdoor Features
- Outdoor Storage
- Porch
Schools
- Brookview Elementary School
- Madison Middle School
- Scott High School
Utilities
- Forced Air Heating and Cooling System
- Heating unit installed on the ceiling
- Septic Tank
- Cable TV Available
Community Details
- No Home Owners Association
Listing and Financial Details
- Assessor Parcel Number 05-0019-0071-0000-0000
Similar Home in Foster, WV
Home Values in the Area
Average Home Value in this Area
Property History
| Date | Event | Price | Change | Sq Ft Price |
|---|---|---|---|---|
| 03/22/2024 03/22/24 | Sold | $194,000 | -2.5% | $145 / Sq Ft |
| 02/19/2024 02/19/24 | Pending | -- | -- | -- |
| 02/15/2024 02/15/24 | For Sale | $199,000 | -- | $149 / Sq Ft |
Tax History Compared to Growth
Tax History
| Year | Tax Paid | Tax Assessment Tax Assessment Total Assessment is a certain percentage of the fair market value that is determined by local assessors to be the total taxable value of land and additions on the property. | Land | Improvement |
|---|---|---|---|---|
| 2024 | $194 | $35,640 | $5,640 | $30,000 |
| 2023 | $194 | $33,000 | $5,220 | $27,780 |
| 2022 | $142 | $31,200 | $4,860 | $26,340 |
| 2021 | $125 | $29,880 | $4,860 | $25,020 |
| 2020 | $135 | $30,660 | $4,860 | $25,800 |
| 2019 | $135 | $30,660 | $4,860 | $25,800 |
| 2018 | $159 | $32,520 | $4,860 | $27,660 |
| 2017 | $131 | $30,300 | $4,860 | $25,440 |
| 2016 | $137 | $30,780 | $4,860 | $25,920 |
| 2015 | $109 | $28,620 | $4,860 | $23,760 |
| 2014 | $81 | $26,400 | $4,860 | $21,540 |
Agents Affiliated with this Home
-
Debbie Peters
D
Seller's Agent in 2024
Debbie Peters
Boone Realty, LLC
(304) 687-1431
168 Total Sales
-
Ashlee Burton
A
Buyer's Agent in 2024
Ashlee Burton
Boone Realty, LLC
(304) 989-6537
57 Total Sales
Map
Source: Kanawha Valley Board of REALTORS®
MLS Number: 270812
APN: 05-19-00710000
- 9189 Daniel Boone Pkwy
- 8451 Daniel Boone Pkwy
- 103 Chestnut Dr
- 0 Camp Creek Rd
- 31 Fork Creek Rd
- 14001 Ridgeview Nellis Rd
- 1050 Country Estates Rd
- 129 Riverside Dr W
- 114 Jones St
- 155 Second Ave W
- tbd Mountaineer Dr
- 308 1st St W
- 202 Josephine Ave
- 27 5th Ave W
- 504 King Ave
- 128 Summit Ave
- 690 Hopkins Ave
- 1865 Smoot Ave
- 77 Hopkins Ave
- 254 Jackson Ave
- 121 Hubbard Fork Rd
- 99 Hubbard Fork Rd
- 9964 Daniel Boone Pkwy
- 198 Hubbard Fork Rd
- 66 Hubbard Fork Rd
- 270 Hubbard Fork Rd
- 300 Hubbard Fork Rd
- 332 Hubbard Fork Rd
- 9694 Daniel Boone Pkwy
- 9694 Daniel Boone Pkwy
- 418 Hubbard Fork Rd
- 9976 Daniel Boone Pkwy
- 52 Fern Ln
- 9433 Daniel Boone Pkwy
- 151 Serendipity Ln
- 9354 Daniel Boone Pkwy
- 11 Star Ln
- 65 Star Ln
- 51 Star Ln
- 8996 Daniel Boone Pkwy
