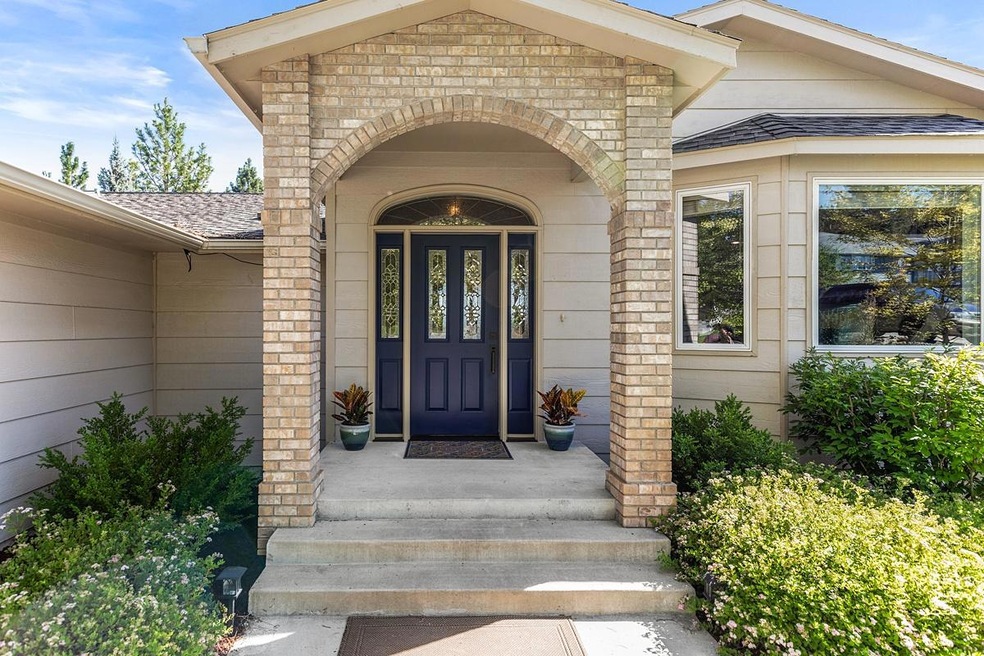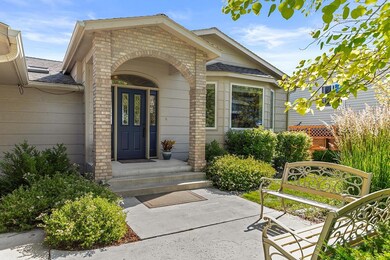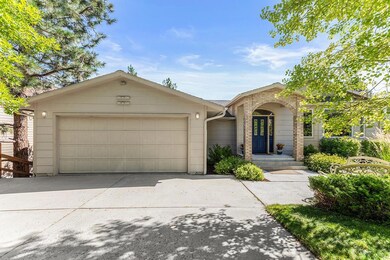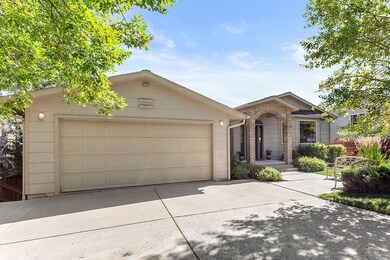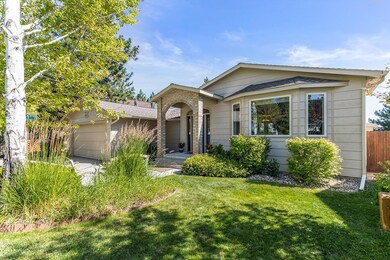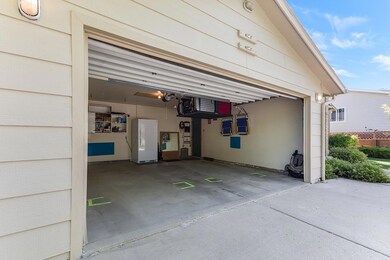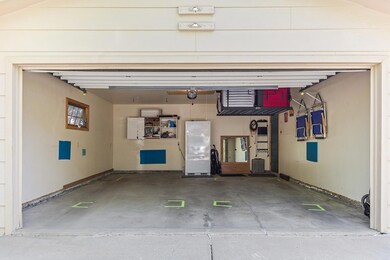
121 Humbolt Loop Helena, MT 59601
Upper East Side NeighborhoodHighlights
- Deck
- Valley View
- 2 Car Attached Garage
- Smith School Rated A-
- Ranch Style House
- Cooling System Mounted In Outer Wall Opening
About This Home
As of September 2021Remarks: The BEST deck in town is now for sale with a pretty fantastic house attached! Step in and feel welcomed to this incredible upper east side home. You'll love the feel of the main level, with architectural features including custom woodwork/crown moulding, beautiful angles and a sweeping view through the house to the covered deck at the back. With approx. 750 sq ft, the deck is like having an extra entertaining room. Seller will leave the two outdoor space heaters in order to use the deck in 3 seasons. Additional entertaining space under the deck with a great patio set up and in between you'll find a fun fire pit patio. With the garden planted, fresh veggies will be ready when you close on the house! Underground sprinklers and drip systems make it easy to maintain this gorgeous space.Inside you will find a wonderful master suite complete with walk-in closet, tiled shower and a privacy privy. Master bath and downstairs bathroom tiled floors are heated! Gas stoves can be found in both living rooms. Custom cabinetry, granite tile counter-tops and a window looking out of the back are just a few things you will love about the kitchen. So many more features than there is room to list...you must see for yourself!
Last Agent to Sell the Property
Mary Ahmann Hibbard
Coldwell Banker Mountainside Realty License #RRE-BRO-LIC-54096 Listed on: 07/21/2020
Last Buyer's Agent
Jeri Matthews
Big Sky Brokers, LLC License #RRE-BRO-LIC-15173
Home Details
Home Type
- Single Family
Est. Annual Taxes
- $4,021
Year Built
- Built in 1983
Lot Details
- 8,712 Sq Ft Lot
- Partially Fenced Property
- Wood Fence
- Level Lot
- Few Trees
- Zoning described as R1
Parking
- 2 Car Attached Garage
- Garage Door Opener
Home Design
- Ranch Style House
- Poured Concrete
- Wood Frame Construction
- Composition Roof
- Wood Siding
Interior Spaces
- 2,630 Sq Ft Home
- Valley Views
Kitchen
- Oven or Range
- Dishwasher
Bedrooms and Bathrooms
- 4 Bedrooms
- 3 Full Bathrooms
Laundry
- Dryer
- Washer
Basement
- Walk-Out Basement
- Natural lighting in basement
Outdoor Features
- Deck
- Shed
Utilities
- Cooling System Mounted In Outer Wall Opening
- Heating System Uses Natural Gas
- Radiant Heating System
- Wall Furnace
- Baseboard Heating
Community Details
- Bull Run Acres #3 Ph 2A Subdivision
Listing and Financial Details
- Assessor Parcel Number 05188833313050000
Ownership History
Purchase Details
Home Financials for this Owner
Home Financials are based on the most recent Mortgage that was taken out on this home.Purchase Details
Home Financials for this Owner
Home Financials are based on the most recent Mortgage that was taken out on this home.Purchase Details
Purchase Details
Home Financials for this Owner
Home Financials are based on the most recent Mortgage that was taken out on this home.Similar Homes in Helena, MT
Home Values in the Area
Average Home Value in this Area
Purchase History
| Date | Type | Sale Price | Title Company |
|---|---|---|---|
| Warranty Deed | -- | First Montana Land Title Co | |
| Interfamily Deed Transfer | -- | First Montana Land Title Com | |
| Warranty Deed | -- | First Montana Land Title Co | |
| Interfamily Deed Transfer | -- | None Available | |
| Interfamily Deed Transfer | -- | Multiple |
Mortgage History
| Date | Status | Loan Amount | Loan Type |
|---|---|---|---|
| Open | $480,300 | New Conventional | |
| Previous Owner | $479,150 | VA | |
| Previous Owner | $20,000 | Credit Line Revolving | |
| Previous Owner | $221,550 | New Conventional | |
| Previous Owner | $270,000 | New Conventional | |
| Previous Owner | $125,000 | Future Advance Clause Open End Mortgage |
Property History
| Date | Event | Price | Change | Sq Ft Price |
|---|---|---|---|---|
| 09/28/2021 09/28/21 | Sold | -- | -- | -- |
| 08/20/2021 08/20/21 | Pending | -- | -- | -- |
| 08/15/2021 08/15/21 | For Sale | $550,000 | +22.2% | $209 / Sq Ft |
| 08/27/2020 08/27/20 | Sold | -- | -- | -- |
| 07/23/2020 07/23/20 | Pending | -- | -- | -- |
| 07/21/2020 07/21/20 | For Sale | $450,000 | -- | $171 / Sq Ft |
Tax History Compared to Growth
Tax History
| Year | Tax Paid | Tax Assessment Tax Assessment Total Assessment is a certain percentage of the fair market value that is determined by local assessors to be the total taxable value of land and additions on the property. | Land | Improvement |
|---|---|---|---|---|
| 2024 | $5,459 | $570,300 | $0 | $0 |
| 2023 | $5,976 | $570,300 | $0 | $0 |
| 2022 | $5,171 | $416,700 | $0 | $0 |
| 2021 | $4,623 | $416,700 | $0 | $0 |
| 2020 | $4,015 | $308,500 | $0 | $0 |
| 2019 | $4,021 | $308,500 | $0 | $0 |
| 2018 | $3,722 | $286,900 | $0 | $0 |
| 2017 | $2,862 | $286,900 | $0 | $0 |
| 2016 | $2,971 | $250,200 | $0 | $0 |
| 2015 | $2,546 | $250,200 | $0 | $0 |
| 2014 | $2,494 | $135,733 | $0 | $0 |
Agents Affiliated with this Home
-
J
Seller's Agent in 2021
Jeri Matthews
Big Sky Brokers, LLC
-
A
Buyer's Agent in 2021
Amber Conger
Engel & Völkers Western Frontier - Helena
(406) 560-7183
5 in this area
53 Total Sales
-
M
Seller's Agent in 2020
Mary Ahmann Hibbard
Coldwell Banker Mountainside Realty
Map
Source: Montana Regional MLS
MLS Number: 22011006
APN: 05-1888-33-3-13-05-0000
- 906 Saddle Dr
- 1005 Saddle Dr
- 2516 Southridge Dr
- 2623 Gold Rush Ave
- 2512 S Ridge Dr
- 2504 Gold Rush Ave
- 2720 Belt View Dr
- 2502 Heritage Dr
- 2540 Belt View Dr Unit 103
- 532 Dreben Way
- 2555 Ferndale Ln Unit 110
- 2665 Mikota Place
- 1140 Sonoma Dr
- 513 Burnham Place
- 910 Napa Dr
- 2044 Scott Dr Unit 19
- 1242 Winscott Ln
- 500 Geddis St
- 3108 Colonial Dr
- 231 S Hills Rd
