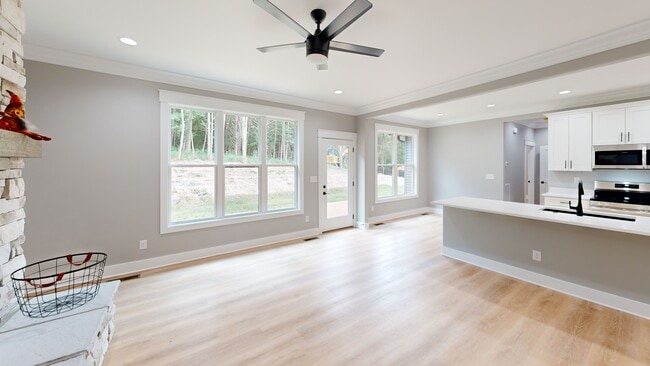
121 Inagehi Way Loudon, TN 37774
Tellico Village NeighborhoodEstimated payment $3,893/month
Highlights
- Hot Property
- Golf Course Community
- New Construction
- Boat Ramp
- Fitness Center
- Lake View
About This Home
Your canvass awaits. Welcome to this beautiful New Construction 1-1/2 Story Ranch Home with finished bonus room above garage built by O'Domirok Homes. This Donald A. Gardner designed home is well appointed with nice finishes and soft neutral colors. The home is conveniently located in Mialaquo Coves on the quiet side of Tellico Village across the street from Tellico Lake. When entering through the 8ft. double front doors guest will be amazed to discover an Open-Floorplan with a Beautiful-Kitchen that boasts a large quartz topped island opening to the Living-Room with a lovely Stacked-Stone-Fireplace. Abundant light pours in from the oversized windows. Surveying the home, guest will take notice of the tall-ceilings. bull-nose corners and farmhouse style trim & millwork. The home has a stately master bedroom w/trey ceiling and very nice master bath with tiled-shower & glass doors. Open the closets to find quality hand-built wood shelving. This fine-home is masterly built and has much to see and love. Paint your life's next chapter here.
***This lovely home is VACANT & MOVE-IN-READY. Buyers take possession upon closing***
Home Details
Home Type
- Single Family
Est. Annual Taxes
- $38
Year Built
- Built in 2025 | New Construction
Lot Details
- 0.31 Acre Lot
- Lot Dimensions are 70 x 148 x 116
- Landscaped Professionally
- Rain Sensor Irrigation System
- Wooded Lot
HOA Fees
- $184 Monthly HOA Fees
Parking
- 2 Car Attached Garage
- Parking Available
- Garage Door Opener
- Off-Street Parking
Property Views
- Lake
- Countryside Views
- Seasonal
Home Design
- Craftsman Architecture
- Traditional Architecture
- Brick Exterior Construction
- Vinyl Siding
Interior Spaces
- 1,925 Sq Ft Home
- Tray Ceiling
- Cathedral Ceiling
- Stone Fireplace
- Great Room
- Breakfast Room
- Formal Dining Room
- Bonus Room
- Luxury Vinyl Plank Tile Flooring
- Crawl Space
- Fire and Smoke Detector
Kitchen
- Self-Cleaning Oven
- Microwave
- Dishwasher
- Kitchen Island
- Disposal
Bedrooms and Bathrooms
- 3 Bedrooms
- Primary Bedroom on Main
- Split Bedroom Floorplan
- Walk-In Closet
- 2 Full Bathrooms
- Walk-in Shower
Laundry
- Laundry Room
- Washer and Dryer Hookup
Outdoor Features
- Deck
- Covered Patio or Porch
Schools
- Steekee Elementary School
- Greenback Middle School
- Loudon High School
Utilities
- Cooling System Mounted In Outer Wall Opening
- Zoned Heating and Cooling
- Internet Available
Listing and Financial Details
- Property Available on 9/5/25
- Assessor Parcel Number 068N B 013.00
- Tax Block 3
Community Details
Overview
- Association fees include sewer, some amenities
- Mialaquo Coves Subdivision
- Mandatory home owners association
- Community Lake
Amenities
- Picnic Area
- Clubhouse
Recreation
- Boat Ramp
- Golf Course Community
- Tennis Courts
- Recreation Facilities
- Fitness Center
Map
Home Values in the Area
Average Home Value in this Area
Tax History
| Year | Tax Paid | Tax Assessment Tax Assessment Total Assessment is a certain percentage of the fair market value that is determined by local assessors to be the total taxable value of land and additions on the property. | Land | Improvement |
|---|---|---|---|---|
| 2025 | $38 | $2,500 | $2,500 | -- |
| 2023 | $38 | $2,500 | $0 | $0 |
| 2022 | $38 | $2,500 | $2,500 | $0 |
| 2021 | $38 | $2,500 | $2,500 | $0 |
| 2020 | $45 | $2,500 | $2,500 | $0 |
| 2019 | $45 | $2,500 | $2,500 | $0 |
| 2018 | $45 | $2,500 | $2,500 | $0 |
| 2017 | $45 | $2,500 | $2,500 | $0 |
| 2016 | $70 | $3,750 | $3,750 | $0 |
| 2015 | $70 | $3,750 | $3,750 | $0 |
| 2014 | $70 | $3,750 | $3,750 | $0 |
Property History
| Date | Event | Price | List to Sale | Price per Sq Ft |
|---|---|---|---|---|
| 09/24/2025 09/24/25 | Price Changed | $679,000 | -2.9% | $353 / Sq Ft |
| 09/05/2025 09/05/25 | For Sale | $699,000 | -- | $363 / Sq Ft |
Purchase History
| Date | Type | Sale Price | Title Company |
|---|---|---|---|
| Quit Claim Deed | -- | None Available | |
| Warranty Deed | $20,000 | -- | |
| Warranty Deed | $15,000 | -- |
About the Listing Agent
Wanda's Other Listings
Source: East Tennessee REALTORS® MLS
MLS Number: 1314101
APN: 068N-B-013.00
- 208 Mialaquo Cir
- 218 Mialaquo Cir
- 317 Inagehi Ln
- 104 Gado Way
- 304 Gado Trace
- 123 Gado Way
- 231 Chatuga Way
- 138 Dudala Way
- 127 Dudala Way
- 149 Gado Way
- 138 Gado Way
- 238 Gadusi Way
- 214 Cheeyo Trace
- 128 Bokoshe Cir
- 129 Cheeyo Way
- 147 Cheeyo Way
- 255 Chatuga Way
- 308 Oostagala Ln
- 425 Cheeyo Place
- 133 Cheeyo Way
- 402 Sycamore Place
- 102 Daksi Way
- 312 Paoli Trace
- 105 Cheeskogili Way
- 22259 Vonore Rd
- 221 Kingbird Dr
- 725 Wood Duck Dr
- 350 Cormorant Dr
- 110 Chota View Ln
- 22135 Steekee Rd
- 150 Ellis St
- 136 Walnut Grove Rd
- 159 Country Way Rd
- 606 Willington Manor
- 1101 Main St Unit 21
- 900 Mulberry St Unit 1/2
- 900 Mulberry St Unit B
- 1081 Carding MacHine Rd
- 2535 Highway 411
- 408 Quince Robinson Ln





