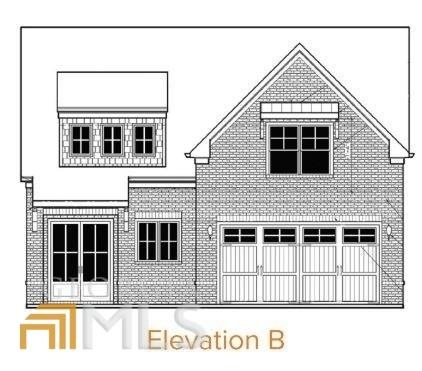
$550,000
- 3 Beds
- 3.5 Baths
- 2,837 Sq Ft
- 235 Cornerstone Dr
- Woodstock, GA
Nestled in the heart of the sought-after Cornerstone Park neighborhood, your dream home awaits you. Stepping through the front door, you are greeted by a grand foyer that sets the tone of elegance and warmth this home provides. To the right of the foyer, a spacious dining room awaits, designed to accommodate eight or more guests comfortably. The perfect setting for intimate dinners or grand
Jeff Power Atlanta Communities
