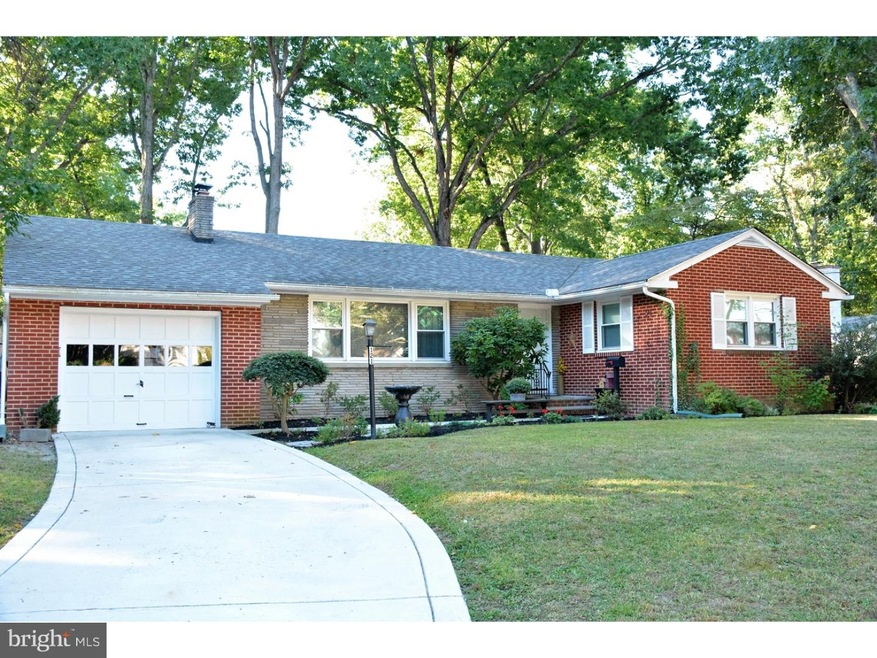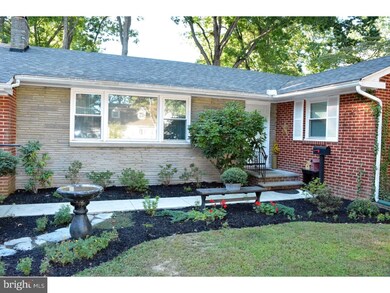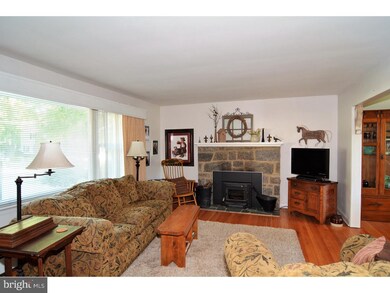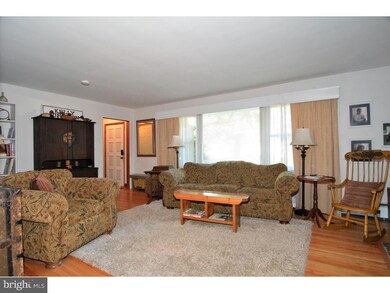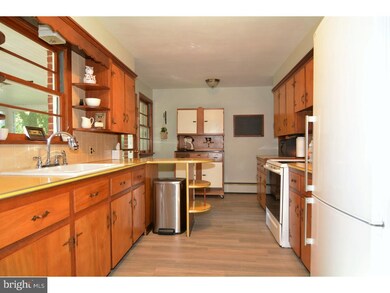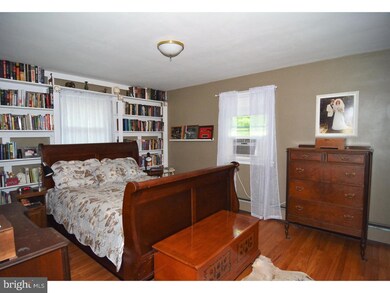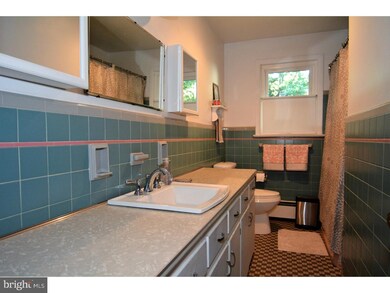
121 Jefferson Ave Pitman, NJ 08071
Highlights
- 0.34 Acre Lot
- Wood Flooring
- Porch
- Rambler Architecture
- No HOA
- 1 Car Attached Garage
About This Home
As of February 2017Beautiful solid brick rancher located in the quite neighborhood of Pitman Hills. Pristine landscaping along with tall shady trees line the streets of Pitman Hill neighborhood. The owners have only been in the neighborhood for several years and in that abbreviated time they have managed to upgrade the home with many enhancements; new roof 2014, new concrete driveway, replaced majority of the windows, refinished the beautiful hardwood floors through out the home and new kitchen tile flooring and appliances. The wood burning fireplace features a newer insert which will warm you on those cool fall and winter nights and also help with those utility bills. Bedrooms are nicely sized and the main bathroom has been updated with new fixtures and flooring. The enclosed back yard patio will be enjoyable especially in the early morning and during the evening sunset hours. The back yard is inviting and perfect for entertaining family and friends. A brick barbecue pit, a gathering area around the fire pit, plenty of room for yard games and even space for quiet relaxation time. Full basement is unfinished but with hook-ups in place to finish basement bathroom. Access basement from inside or through the exterior bilco doors. We invite you in and take a look around. Centrally located to the shopping complex, Rowan University, main highways and shore locations.
Last Agent to Sell the Property
BHHS Fox & Roach-Mullica Hill South License #8738536 Listed on: 09/16/2016

Last Buyer's Agent
Robert Bailey
Young Realty License #1120103
Home Details
Home Type
- Single Family
Est. Annual Taxes
- $5,780
Year Built
- Built in 1954
Lot Details
- 0.34 Acre Lot
- Property is zoned R1
Parking
- 1 Car Attached Garage
- Driveway
Home Design
- Rambler Architecture
- Brick Exterior Construction
- Shingle Roof
Interior Spaces
- 1,365 Sq Ft Home
- Property has 1 Level
- Brick Fireplace
- Living Room
- Dining Room
- Unfinished Basement
- Basement Fills Entire Space Under The House
Kitchen
- Eat-In Kitchen
- Built-In Range
Flooring
- Wood
- Tile or Brick
Bedrooms and Bathrooms
- 2 Bedrooms
- En-Suite Primary Bedroom
- 1 Full Bathroom
Laundry
- Laundry Room
- Laundry on main level
Outdoor Features
- Exterior Lighting
- Porch
Schools
- Glassboro Middle School
- Glassboro High School
Utilities
- Cooling System Mounted In Outer Wall Opening
- Heating System Uses Oil
- Baseboard Heating
- Oil Water Heater
Community Details
- No Home Owners Association
Listing and Financial Details
- Tax Lot 00013
- Assessor Parcel Number 06-00404-00013
Ownership History
Purchase Details
Home Financials for this Owner
Home Financials are based on the most recent Mortgage that was taken out on this home.Purchase Details
Home Financials for this Owner
Home Financials are based on the most recent Mortgage that was taken out on this home.Purchase Details
Similar Homes in the area
Home Values in the Area
Average Home Value in this Area
Purchase History
| Date | Type | Sale Price | Title Company |
|---|---|---|---|
| Deed | $150,000 | None Available | |
| Deed | -- | -- | |
| Deed | $121,000 | -- |
Mortgage History
| Date | Status | Loan Amount | Loan Type |
|---|---|---|---|
| Open | $142,500 | New Conventional |
Property History
| Date | Event | Price | Change | Sq Ft Price |
|---|---|---|---|---|
| 02/02/2017 02/02/17 | Sold | $150,000 | -3.2% | $110 / Sq Ft |
| 11/15/2016 11/15/16 | Pending | -- | -- | -- |
| 10/31/2016 10/31/16 | For Sale | $155,000 | 0.0% | $114 / Sq Ft |
| 10/12/2016 10/12/16 | Pending | -- | -- | -- |
| 09/16/2016 09/16/16 | For Sale | $155,000 | +24.0% | $114 / Sq Ft |
| 06/23/2014 06/23/14 | Sold | $125,000 | 0.0% | $92 / Sq Ft |
| 06/01/2014 06/01/14 | Pending | -- | -- | -- |
| 05/21/2014 05/21/14 | For Sale | $125,000 | -- | $92 / Sq Ft |
Tax History Compared to Growth
Tax History
| Year | Tax Paid | Tax Assessment Tax Assessment Total Assessment is a certain percentage of the fair market value that is determined by local assessors to be the total taxable value of land and additions on the property. | Land | Improvement |
|---|---|---|---|---|
| 2024 | $5,836 | $166,800 | $72,200 | $94,600 |
| 2023 | $5,836 | $166,800 | $72,200 | $94,600 |
| 2022 | $5,778 | $166,800 | $72,200 | $94,600 |
| 2021 | $5,876 | $166,800 | $72,200 | $94,600 |
| 2020 | $5,910 | $166,800 | $72,200 | $94,600 |
| 2019 | $5,920 | $166,800 | $72,200 | $94,600 |
| 2018 | $5,923 | $166,800 | $72,200 | $94,600 |
| 2017 | $5,951 | $166,800 | $72,200 | $94,600 |
| 2016 | $5,780 | $166,800 | $72,200 | $94,600 |
| 2015 | $6,780 | $200,000 | $72,200 | $127,800 |
| 2014 | $6,626 | $200,000 | $72,200 | $127,800 |
Agents Affiliated with this Home
-
Laurie Kramer

Seller's Agent in 2017
Laurie Kramer
BHHS Fox & Roach
(856) 343-6025
4 in this area
57 Total Sales
-

Buyer's Agent in 2017
Robert Bailey
Young Realty
(856) 430-1381
52 in this area
94 Total Sales
-
Denise Woerner

Seller's Agent in 2014
Denise Woerner
RE/MAX
(609) 221-6728
31 in this area
114 Total Sales
Map
Source: Bright MLS
MLS Number: 1002509700
APN: 06-00404-0000-00013
- 4 Monroe Ave
- 616 Highland Terrace
- 128 Washington Ave
- 319 Columbia Ave
- 202 Vermillion Ln
- 1210 Glen Ridge Dr
- 129 Wildwood Ave
- 27 Wildwood Ave
- 101 Alcyon Blvd
- 401 N Broadway
- 429 Boulevard Ave
- 147 S Woodbury Rd
- 20 Nursery Ct
- 24 Meghan Ct
- 19 Laurel Ave
- 102 Lakeside Dr
- 213 East Ave
- 10 Katherine Ct
- 1202 Woodruff Rd
- 231 West Ave
