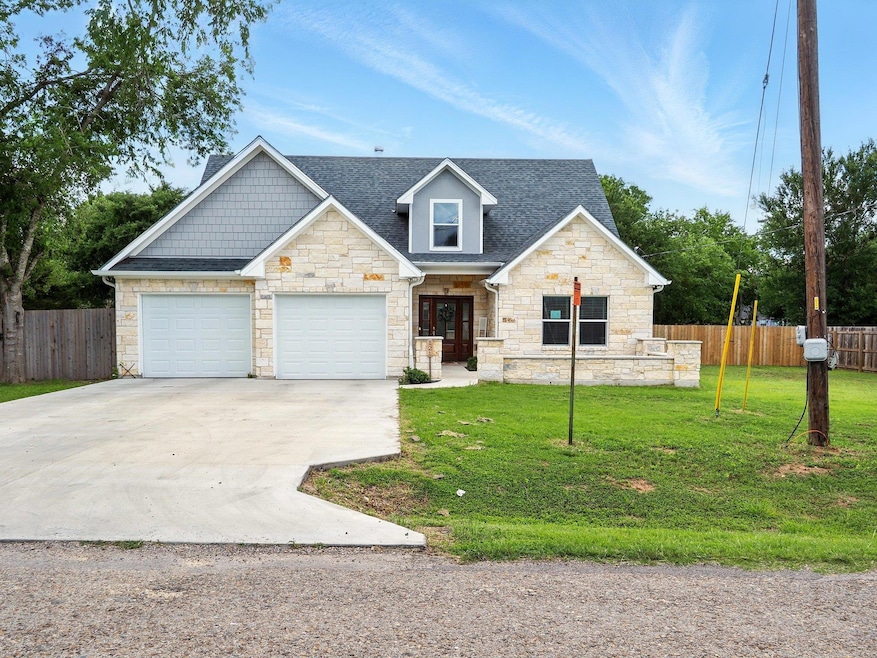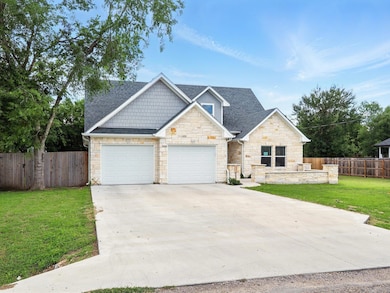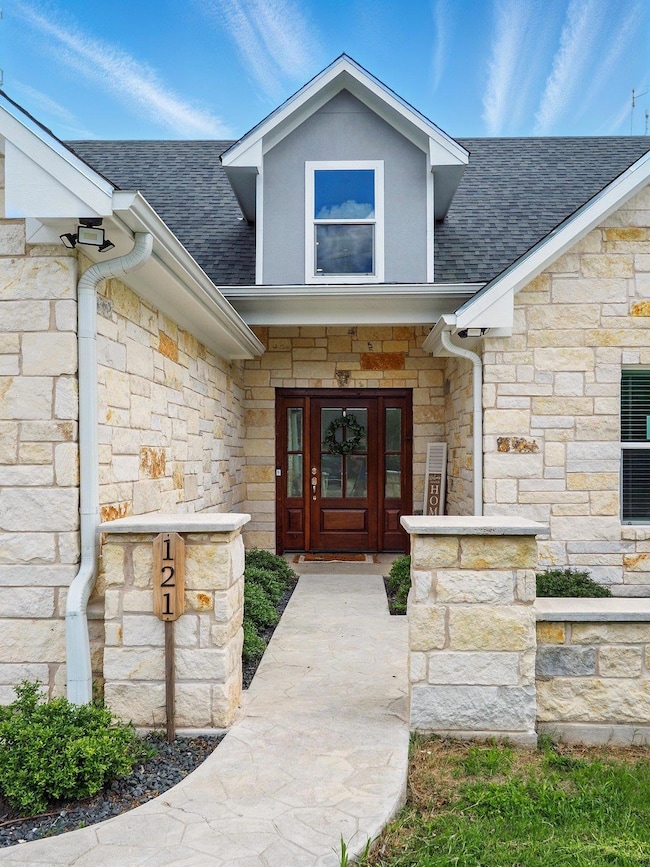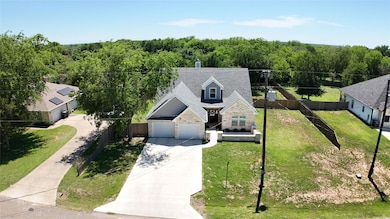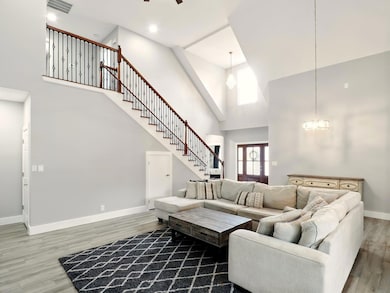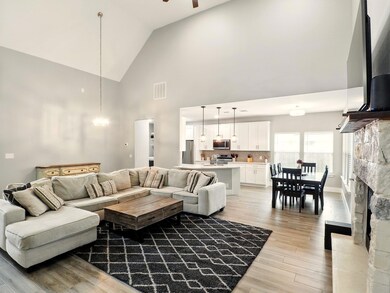
121 Kaeleku Ln Bastrop, TX 78602
Estimated payment $3,171/month
Highlights
- View of Trees or Woods
- Vaulted Ceiling
- Main Floor Primary Bedroom
- Wooded Lot
- Wood Flooring
- Granite Countertops
About This Home
Custom-built home on a spacious half-acre lot with beautiful oak trees and ultimate privacy. This well-maintained property features 15-foot ceilings, no carpet, and a mix of hardwood and tile flooring throughout. The open-concept layout includes a granite kitchen, walk-in pantry, and insulated 2-car garage.Enjoy 3 full bathrooms, a luxurious primary suite with his & her walk-in closets, dual vanities, a soaking tub, and spray foam insulation for year-round efficiency. The upstairs bonus room offers added flexibility for a home office, guest suite, or playroom.Step outside to a covered back porch, a fire pit, and a peaceful yard surrounded by mature trees—perfect for entertaining or relaxing in nature. Located in a quiet, private setting with a private septic system and convenient access to Bastrop and Hwy 71, this home offers comfort, space, and function in a prime location.
Listing Agent
Epique Realty LLC Brokerage Phone: (737) 242-0062 License #0808490 Listed on: 05/14/2025

Home Details
Home Type
- Single Family
Est. Annual Taxes
- $8,408
Year Built
- Built in 2023
Lot Details
- 0.46 Acre Lot
- Northeast Facing Home
- Landscaped
- Native Plants
- Wooded Lot
- Back Yard Fenced and Front Yard
Parking
- 2 Car Attached Garage
- Front Facing Garage
- Driveway
Interior Spaces
- 2,044 Sq Ft Home
- 2-Story Property
- Vaulted Ceiling
- Ceiling Fan
- Awning
- Family Room with Fireplace
- Views of Woods
- Washer and Dryer
Kitchen
- Breakfast Bar
- Built-In Oven
- Cooktop
- Microwave
- Dishwasher
- Granite Countertops
Flooring
- Wood
- Tile
Bedrooms and Bathrooms
- 4 Bedrooms | 3 Main Level Bedrooms
- Primary Bedroom on Main
- 3 Full Bathrooms
Outdoor Features
- Covered patio or porch
Schools
- Mina Elementary School
- Bastrop Middle School
- Bastrop High School
Utilities
- Central Heating and Cooling System
- Septic Tank
Listing and Financial Details
- Assessor Parcel Number 32797
- Tax Block 7
Community Details
Overview
- Property has a Home Owners Association
- Association fees include ground maintenance
- The Tahitian Village Property Owners Association
- Tahitian Village, Subdivision
Amenities
- Picnic Area
Recreation
- Park
- Trails
Map
Home Values in the Area
Average Home Value in this Area
Tax History
| Year | Tax Paid | Tax Assessment Tax Assessment Total Assessment is a certain percentage of the fair market value that is determined by local assessors to be the total taxable value of land and additions on the property. | Land | Improvement |
|---|---|---|---|---|
| 2023 | $8,408 | $68,585 | $68,585 | $0 |
| 2022 | $670 | $38,398 | $38,398 | $0 |
| 2021 | $490 | $24,753 | $24,753 | $0 |
| 2020 | $142 | $6,943 | $6,943 | $0 |
| 2019 | $79 | $3,750 | $3,750 | $0 |
| 2018 | $80 | $3,750 | $3,750 | $0 |
| 2017 | $92 | $4,125 | $4,125 | $0 |
| 2016 | $84 | $3,750 | $3,750 | $0 |
| 2015 | $81 | $3,750 | $3,750 | $0 |
| 2014 | $81 | $3,750 | $3,750 | $0 |
Property History
| Date | Event | Price | Change | Sq Ft Price |
|---|---|---|---|---|
| 05/14/2025 05/14/25 | For Sale | $440,000 | -- | $215 / Sq Ft |
Purchase History
| Date | Type | Sale Price | Title Company |
|---|---|---|---|
| Deed | -- | Austin Title Company | |
| Warranty Deed | -- | Independence Title | |
| Warranty Deed | -- | Independence Title Co | |
| Warranty Deed | -- | Independence Title Co |
Mortgage History
| Date | Status | Loan Amount | Loan Type |
|---|---|---|---|
| Open | $380,000 | New Conventional |
Similar Homes in Bastrop, TX
Source: Unlock MLS (Austin Board of REALTORS®)
MLS Number: 4024454
APN: 32797
- 156 Kaeleku Ln
- 128 Waianae Ct
- 121 Keawakapu Dr
- 106 Waipahoehoe Dr
- 128 Naalehu Ct
- 129 Naalehu Ct
- 1218 Lovers Ln
- 116 W Maunalua Dr
- 116 Naalehu Ct
- 128 W Maunalua Dr
- 107 Hawea Ln
- 104 Paia Ln
- 190 Waikakaaua Dr
- 100 Paia Ln
- 206 Waikakaaua Dr
- 000 Keahi Ct
- 1363 Lovers Ln
- 116 Mokulua Ln
- 131 Waikakaaua Dr
- 131 W Pauwela Ln
