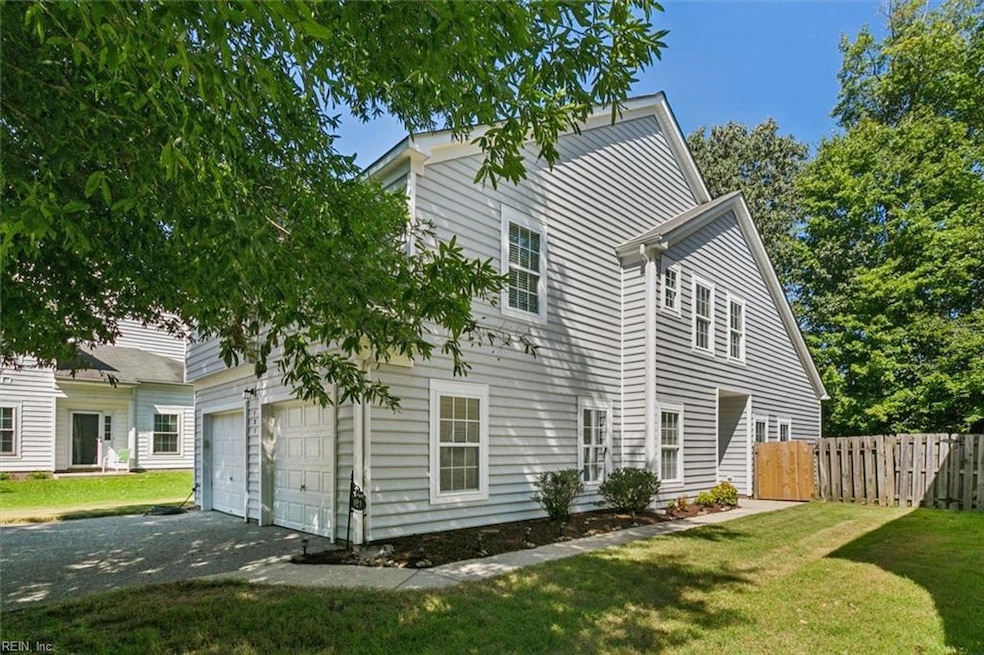
121 Kristin Ct Yorktown, VA 23692
Grafton NeighborhoodHighlights
- Transitional Architecture
- Cathedral Ceiling
- Entrance Foyer
- Seaford Elementary School Rated A
- Community Pool
- En-Suite Primary Bedroom
About This Home
As of October 2024Welcome to this great 3 bedroom, 2.5 bath home located on private cul-de-sac. Open kitchen, dinette area & family room with fireplace.
Subdivision is well maintained & includes scenic pond & pool. Freshly painted interior! Spacious driveway for neighborhood. The existing screens are stored in garage and convey as is.
Last Agent to Sell the Property
Howard Hanna Real Estate Services Listed on: 08/23/2024

Home Details
Home Type
- Single Family
Est. Annual Taxes
- $2,424
Year Built
- Built in 2003
Lot Details
- 5,227 Sq Ft Lot
- Privacy Fence
- Back Yard Fenced
- Property is zoned PD
HOA Fees
- $50 Monthly HOA Fees
Home Design
- Transitional Architecture
- Slab Foundation
- Asphalt Shingled Roof
- Vinyl Siding
Interior Spaces
- 1,888 Sq Ft Home
- 2-Story Property
- Cathedral Ceiling
- Gas Fireplace
- Entrance Foyer
- Scuttle Attic Hole
Kitchen
- Electric Range
- <<microwave>>
- Dishwasher
- Disposal
Flooring
- Carpet
- Laminate
- Vinyl
Bedrooms and Bathrooms
- 3 Bedrooms
- En-Suite Primary Bedroom
- Dual Vanity Sinks in Primary Bathroom
Laundry
- Dryer
- Washer
Parking
- 2 Car Attached Garage
- Garage Door Opener
- Driveway
Schools
- Seaford Elementary School
- Yorktown Middle School
- York High School
Utilities
- Forced Air Heating and Cooling System
- Heating System Uses Natural Gas
- Gas Water Heater
Community Details
Overview
- Willow Lakes 165 Subdivision
Recreation
- Community Pool
Ownership History
Purchase Details
Home Financials for this Owner
Home Financials are based on the most recent Mortgage that was taken out on this home.Purchase Details
Home Financials for this Owner
Home Financials are based on the most recent Mortgage that was taken out on this home.Purchase Details
Home Financials for this Owner
Home Financials are based on the most recent Mortgage that was taken out on this home.Similar Homes in Yorktown, VA
Home Values in the Area
Average Home Value in this Area
Purchase History
| Date | Type | Sale Price | Title Company |
|---|---|---|---|
| Deed | $375,000 | Fidelity National Title | |
| Warranty Deed | $350,500 | First American Title | |
| Deed | $162,550 | -- |
Mortgage History
| Date | Status | Loan Amount | Loan Type |
|---|---|---|---|
| Open | $300,000 | New Conventional | |
| Previous Owner | $292,022 | FHA | |
| Previous Owner | $88,000 | Credit Line Revolving | |
| Previous Owner | $90,000 | Credit Line Revolving | |
| Previous Owner | $45,000 | No Value Available | |
| Previous Owner | $20,000 | Credit Line Revolving | |
| Previous Owner | $175,000 | New Conventional | |
| Previous Owner | $162,000 | New Conventional | |
| Previous Owner | $165,801 | VA |
Property History
| Date | Event | Price | Change | Sq Ft Price |
|---|---|---|---|---|
| 10/08/2024 10/08/24 | Sold | $375,000 | +1.4% | $199 / Sq Ft |
| 08/26/2024 08/26/24 | Pending | -- | -- | -- |
| 08/23/2024 08/23/24 | For Sale | $370,000 | -- | $196 / Sq Ft |
Tax History Compared to Growth
Tax History
| Year | Tax Paid | Tax Assessment Tax Assessment Total Assessment is a certain percentage of the fair market value that is determined by local assessors to be the total taxable value of land and additions on the property. | Land | Improvement |
|---|---|---|---|---|
| 2025 | $2,424 | $327,500 | $73,000 | $254,500 |
| 2024 | $2,424 | $327,500 | $73,000 | $254,500 |
| 2023 | $2,010 | $261,100 | $73,000 | $188,100 |
| 2022 | $2,037 | $261,100 | $73,000 | $188,100 |
| 2021 | $1,984 | $249,500 | $68,200 | $181,300 |
| 2020 | $1,984 | $249,500 | $68,200 | $181,300 |
| 2019 | $2,802 | $245,800 | $64,500 | $181,300 |
| 2018 | $2,802 | $245,800 | $64,500 | $181,300 |
| 2017 | $1,788 | $237,900 | $60,000 | $177,900 |
| 2016 | $1,788 | $237,900 | $60,000 | $177,900 |
| 2015 | -- | $237,900 | $60,000 | $177,900 |
| 2014 | -- | $237,900 | $60,000 | $177,900 |
Agents Affiliated with this Home
-
Mike Roberson

Seller's Agent in 2024
Mike Roberson
Howard Hanna Real Estate Services
(757) 880-7579
5 in this area
164 Total Sales
-
kalpana Patel

Buyer's Agent in 2024
kalpana Patel
Coastal Dreams Realty LLC
(757) 775-3577
1 in this area
31 Total Sales
Map
Source: Real Estate Information Network (REIN)
MLS Number: 10548465
APN: S07A-0862-2551
- 204 Harlan Dr
- 113 Trevor Trace
- 114 Alice Ct
- 302 Dorothy Dr
- 610 Holmes Blvd
- 615 Holmes Blvd
- 107 Carver Place
- 117 Stagecoach Watch
- 137 Barn Swallow Ridge
- 114 Gnarled Oak Ln
- 104 Pheasant Watch
- 121 Monarch Glade
- 147 Wineberry Way
- 217 Wineberry Way
- 106 Fisher Ct
- 100 Seaford Rd
- 107 Wheeley Cir
- 203 Choisy Crescent
- 139 Brandywine Dr
- 111 Dale Hollow Dr
