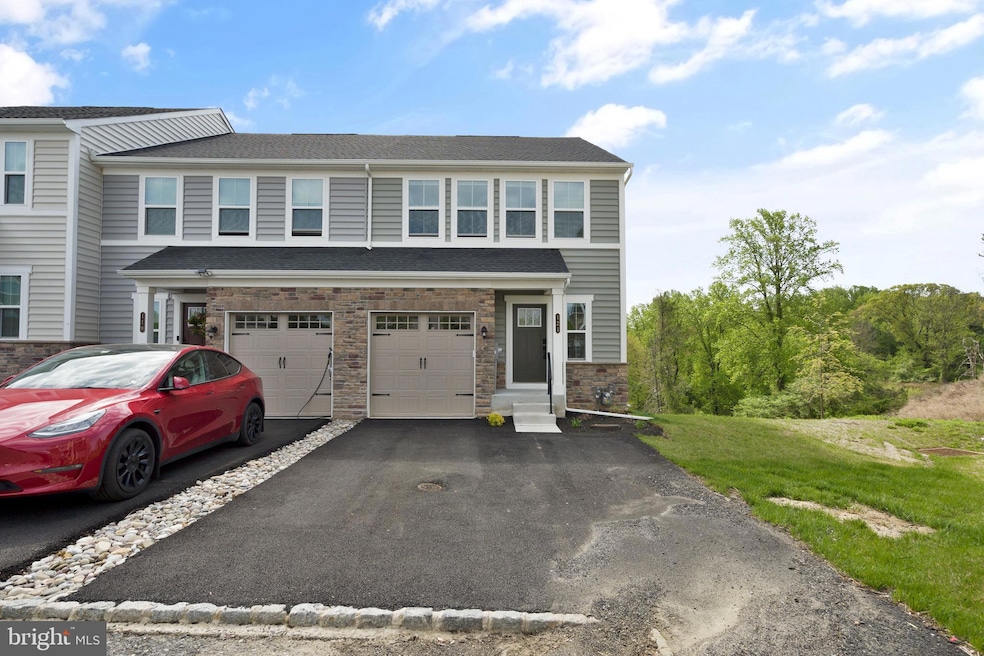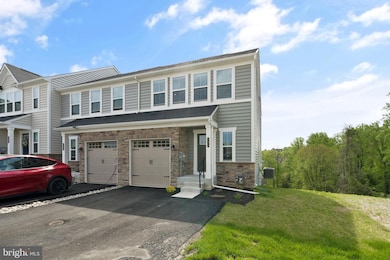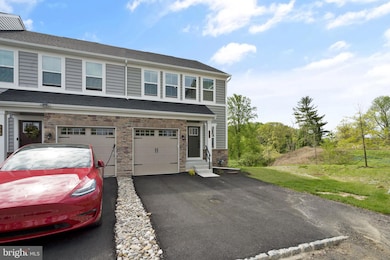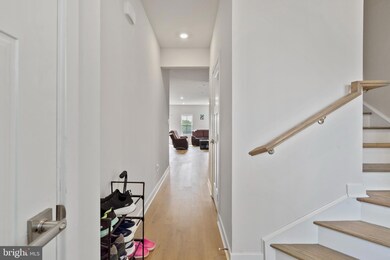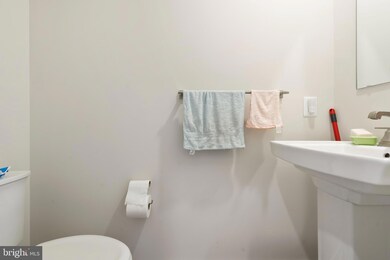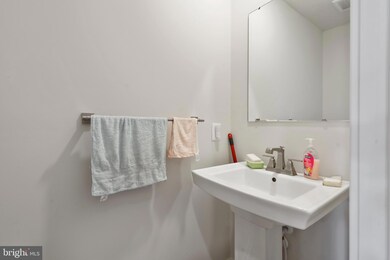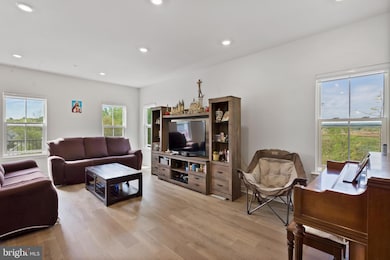121 Kyle Square Media, PA 19063
Thornbury Township NeighborhoodEstimated payment $4,768/month
Highlights
- New Construction
- Open Floorplan
- Family Room Off Kitchen
- Glenwood Elementary School Rated A
- Colonial Architecture
- 1 Car Attached Garage
About This Home
Welcome to 121 Kyle Square, Media, PA - Nestled in the newly developed Ponds Edge community, this 3-bedroom, 3.5-bathroom end-unit townhome completed in 2024 by Ryan Homes, offers the perfect blend of modern design, comfort, and convenience. From the moment you arrive, you’ll be impressed by the home’s sleek and stylish exterior, featuring a combination of stone veneer and vinyl siding. Situated at the end of the row, this home not only provides enhanced privacy but also benefits from extra natural light and a more spacious feel. Step inside to a bright, welcoming hallway with neutral paint colors and rich oak hardwood flooring that flows throughout the main level. Interior access from the garage adds everyday ease, while thoughtful upgrades can be seen throughout the home. The beautifully appointed kitchen boasts espresso cabinetry, granite countertops, a 4x12 subway tile backsplash, stainless steel appliances including a gas range and built-in double ovens and a large island that’s perfect for both entertaining and daily use. The kitchen opens seamlessly to the spacious family room and a dedicated dining area, where sliding glass doors lead to a private deck. Enjoy morning coffee or evening drinks with peaceful views of the pond and surrounding tree line. A stylish powder room is tucked off the hallway to complete the main level. Upstairs, the primary suite is a true retreat with vaulted ceilings, oversized windows, plush carpeting, a generous walk-in closet, and a gorgeous primary bathroom featuring a double vanity, espresso cabinetry, and a sleek tiled shower. Two additional well-sized bedrooms share a full hall bath, while a dedicated laundry room offers extra convenience. The fully finished lower level expands your living space even further with a full bathroom, plenty of storage, and sliding glass doors that provide walk-out access to the backyard. With all appliances less than a year old and high-efficiency systems throughout, this home is truly move-in ready. Ponds Edge is conveniently located just minutes from major highways, shopping centers, restaurants, and is part of the award-winning Rose Tree Media School District. This is a home that offers everything—modern finishes, thoughtful design, and a peaceful setting close to it all. Don’t miss your chance to make it yours. Schedule your showing today!
Listing Agent
(215) 206-4697 joseph.milani@gmail.com Long & Foster Real Estate, Inc. Listed on: 05/08/2025

Co-Listing Agent
(484) 238-4247 kyle.wilson1095@gmail.com Long & Foster Real Estate, Inc. License #2441591
Townhouse Details
Home Type
- Townhome
Est. Annual Taxes
- $11,173
Year Built
- Built in 2024 | New Construction
Lot Details
- Property is in excellent condition
HOA Fees
- $232 Monthly HOA Fees
Parking
- 1 Car Attached Garage
- 1 Driveway Space
- Front Facing Garage
- Garage Door Opener
Home Design
- Colonial Architecture
- Stone Siding
- Vinyl Siding
- Concrete Perimeter Foundation
Interior Spaces
- 2,593 Sq Ft Home
- Property has 2 Levels
- Open Floorplan
- Built-In Features
- Recessed Lighting
- Window Treatments
- Family Room Off Kitchen
- Dining Area
- Kitchen Island
- Finished Basement
Bedrooms and Bathrooms
- 3 Bedrooms
- En-Suite Bathroom
- Walk-In Closet
- Bathtub with Shower
- Walk-in Shower
Utilities
- Forced Air Heating and Cooling System
- 200+ Amp Service
- Natural Gas Water Heater
Community Details
- $1,500 Capital Contribution Fee
- Ponds Edge Subdivision
Listing and Financial Details
- Tax Lot 013-175
- Assessor Parcel Number 27-00-04001-75
Map
Home Values in the Area
Average Home Value in this Area
Tax History
| Year | Tax Paid | Tax Assessment Tax Assessment Total Assessment is a certain percentage of the fair market value that is determined by local assessors to be the total taxable value of land and additions on the property. | Land | Improvement |
|---|---|---|---|---|
| 2025 | $1,758 | $543,020 | $90,910 | $452,110 |
| 2024 | $1,758 | $90,910 | $90,910 | -- |
| 2023 | $1,696 | $90,910 | $90,910 | $0 |
| 2022 | $1,652 | $90,910 | $90,910 | $0 |
| 2021 | $2,813 | $90,910 | $90,910 | $0 |
Property History
| Date | Event | Price | Change | Sq Ft Price |
|---|---|---|---|---|
| 05/08/2025 05/08/25 | For Sale | $680,000 | -- | $262 / Sq Ft |
Purchase History
| Date | Type | Sale Price | Title Company |
|---|---|---|---|
| Deed | $630,000 | None Listed On Document | |
| Deed | $630,000 | None Listed On Document | |
| Deed | $599,990 | Nvr Settlement Services | |
| Deed | $599,990 | Nvr Settlement Services | |
| Deed | $1,148,670 | None Listed On Document | |
| Deed | $1,148,670 | None Listed On Document |
Mortgage History
| Date | Status | Loan Amount | Loan Type |
|---|---|---|---|
| Open | $130,000 | New Conventional | |
| Closed | $130,000 | New Conventional |
Source: Bright MLS
MLS Number: PADE2090150
APN: 27-00-04001-75
- 233 Ponds Edge Dr
- 235 Ponds Edge Dr
- 131 Junction Rd
- 117 Segel Dr
- 206 Chestnut Ave
- 68 N Pennell Rd
- 210 S Pennell Rd
- 426 Heatherwood Dr
- 23 Rampart W
- 4 E Spring Oak Cir
- 346 Lenni Rd
- 38 New Rd
- 44 Van Leer Ave
- 1016 W Baltimore Pike Unit E15
- 552 Old Forge Rd
- 552 Old Forge Rd Unit B
- 277 W Baltimore Pike
- 109 W Forge
- 18 Springhouse Ln
- 324 Crozerville Rd
- 103 Segel Dr
- 1133 W Baltimore Pike
- 275 Glen Riddle Rd
- 274 Glen Riddle Rd
- 79 Barren Rd
- 1016 W Baltimore Pike Unit C-18
- 1016 W Baltimore Pike Unit C-5
- 1016 W Baltimore Pike Unit B1
- 1016 W Baltimore Pike Unit 11
- 1016 W Baltimore Pike Unit C12
- 1016 W Baltimore Pike Unit E10
- 50 S New Middletown Rd
- 1016 W Baltimore Pike Unit E24
- 29 S New Middletown Rd
- 79 E Old Baltimore Pike
- 524 E Saint Andrews Dr
- 212 Nottingham Ct Unit 212
- 67 Bishop Dr
- 99 Briarcliff Ct
- 512 Coventry Ln
