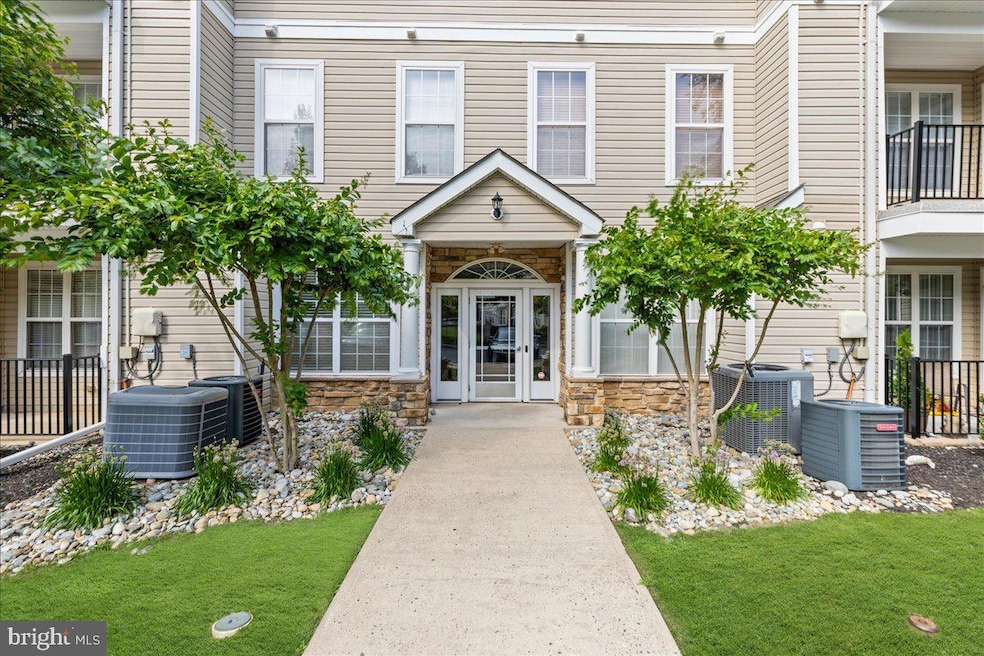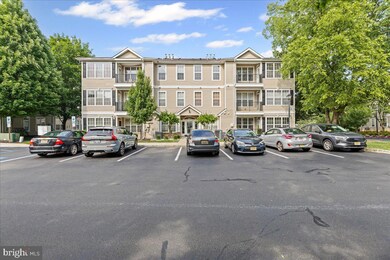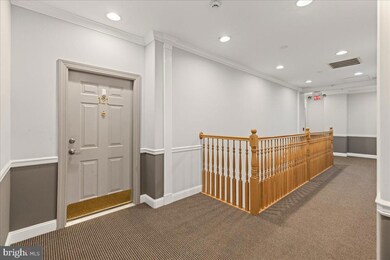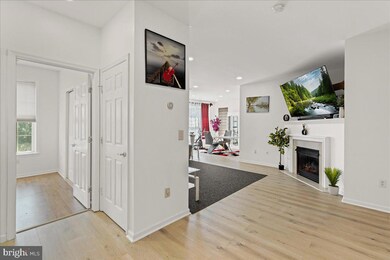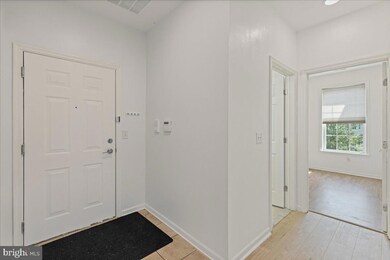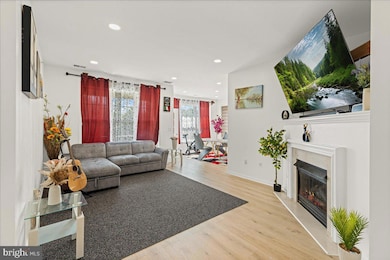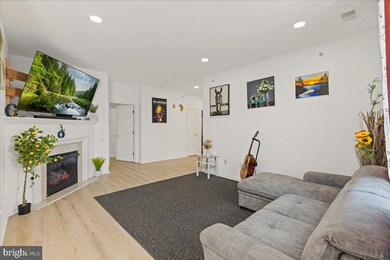Highlights
- Fitness Center
- Wood Flooring
- Balcony
- Open Floorplan
- Jogging Path
- Recessed Lighting
About This Home
Welcome home to a 3rd floor penthouse suite. From a private balcony, you can enjoy the sunset views overlooking Scotch Run's well-maintained neighborhood adorned with tall, breezy trees. The spacious open floor plan features a family room with a fireplace, dining room with ample guest seating, and kitchen with upgraded 42 inch cabinets and fabulous backsplash. New floors throughout. Luxurious Primary bedroom with en-suite bath. Second bedroom and full bath on the opposite end of the airy, spacious living room, offering comfort and privacy. The neighborhood has a fitness center, additional private garage parking, ample shared parking, and a tree-lined walk/jog path. Located within 5 minutes of septa, airport, all major highways. 15 minutes to Princeton, 25 minutes to New hope & Lambertville. Delaware and Raritan canal nearby.
Condo Details
Home Type
- Condominium
Year Built
- Built in 2004
HOA Fees
- $355 Monthly HOA Fees
Home Design
- Vinyl Siding
Interior Spaces
- 1,291 Sq Ft Home
- Property has 1 Level
- Open Floorplan
- Recessed Lighting
Kitchen
- Gas Oven or Range
- Dishwasher
Flooring
- Wood
- Carpet
Bedrooms and Bathrooms
- 2 Main Level Bedrooms
- 2 Full Bathrooms
Laundry
- Laundry on main level
- Washer and Dryer Hookup
Parking
- On-Site Parking for Rent
- Parking Lot
- Unassigned Parking
Outdoor Features
- Balcony
- Exterior Lighting
Utilities
- Forced Air Heating and Cooling System
- 200+ Amp Service
- Natural Gas Water Heater
- Cable TV Available
Listing and Financial Details
- Residential Lease
- Security Deposit $3,600
- Tenant pays for all utilities
- Rent includes taxes, snow removal, grounds maintenance
- No Smoking Allowed
- 12-Month Min and 24-Month Max Lease Term
- Available 7/16/25
- $35 Application Fee
- Assessor Parcel Number 02-00365-00002 01-C1031
Community Details
Overview
- $710 Capital Contribution Fee
- Association fees include all ground fee, common area maintenance, exterior building maintenance, lawn maintenance, management, recreation facility, snow removal, trash
- Low-Rise Condominium
- Scotch Run Subdivision
Amenities
- Common Area
Recreation
- Fitness Center
- Jogging Path
- Tennis Courts
Pet Policy
- Pets allowed on a case-by-case basis
- $100 Monthly Pet Rent
Map
Source: Bright MLS
MLS Number: NJME2062636
APN: 02 00365-0000-00002-0001-C1031
- 76 Kyle Way
- 107 Kyle Way
- 17 Acton Ave
- 1341 Lower Ferry Rd
- 614 Masterson Ct
- 525 Masterson Ct
- 15 Decou Ave
- 247 Masterson Ct
- 21 Dixmont Ave
- 63 Carlton Ave
- 89 Upper Ferry Rd
- 83 Theresa St
- 495 Silvia St
- 218 Timberlake Dr Unit 218
- 1075 Fireside Ave
- 34 Lanning St
- 351 Silvia St Unit BUILDING C
- 489 Grand Ave
- 35 Bayberry Rd
- 562 Washington Ave
- 4000 Birmingham Ct
- 1445 Parkway Ave
- 426 Masterson Ct Unit 426
- 23 W Upper Ferry Rd
- 564 Grand Ave Unit 8
- 564 Grand Ave Unit 3
- 564 Grand Ave Unit 2
- 564 Grand Ave Unit 5
- 931 Timberlake Dr
- 750 Bear Tavern Rd
- 832 Timberlake Dr
- 1028 Timberlake Dr Unit 1028
- 724 Timberlake Dr Unit 724
- 865 Lower Ferry Rd
- 160 Rockleigh Dr Unit 160 A
- 125 W Farrell Ave
- 511 Betty Ln
- 1 Highgate Dr
- 2201 Scenic Dr
- 34 Western Ave
