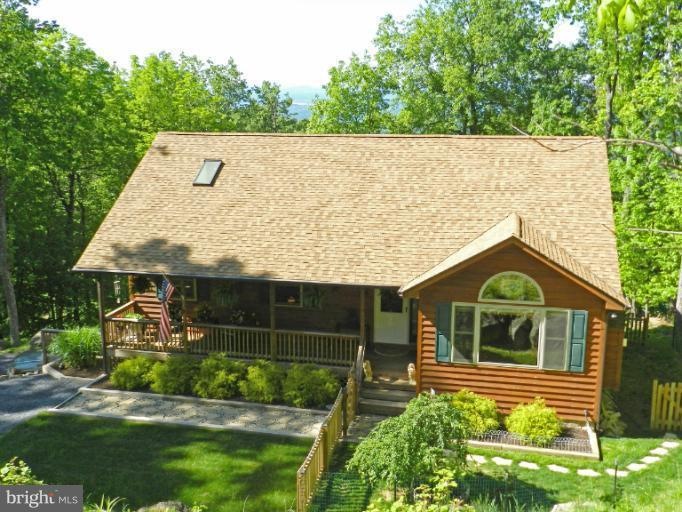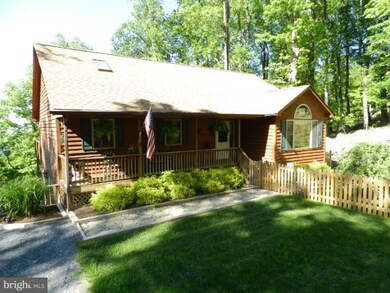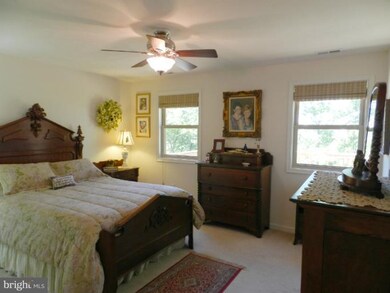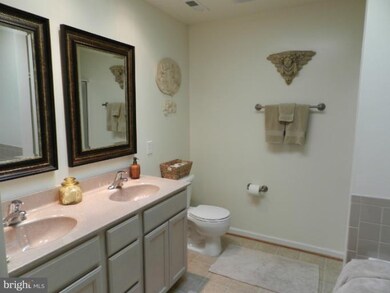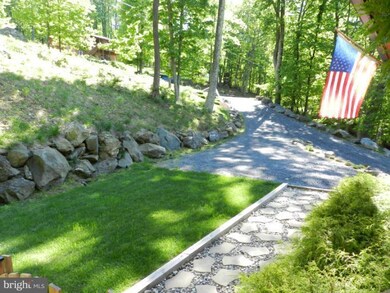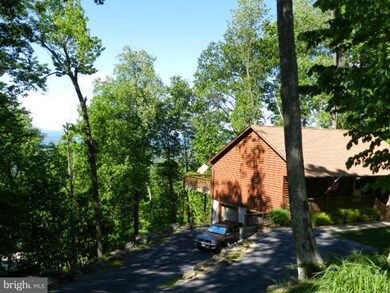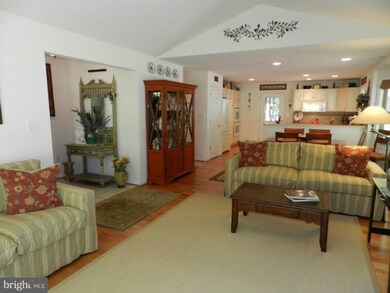
121 Lazy Livin Ln Front Royal, VA 22630
Highlights
- 1.5 Acre Lot
- Raised Ranch Architecture
- Wood Flooring
- Open Floorplan
- Cathedral Ceiling
- Main Floor Bedroom
About This Home
As of November 2016One of the most pristine, move-in ready properties in Warren County! Upgrades galore from flooring to cabinets. Close to community amenities. Easy driveway, low maint. yard, beautiful landscaping with professional lighting. Enormous screened porch and deck on back to bask in the sun and take in the view. Be careful, you'll fall in love with this one! Priced to SELL!
Last Agent to Sell the Property
Jeff Springfield
Long & Foster/Webber & Associates License #MRIS:3019493 Listed on: 09/06/2012
Last Buyer's Agent
Berkshire Hathaway HomeServices PenFed Realty License #0225030073

Home Details
Home Type
- Single Family
Est. Annual Taxes
- $2,107
Year Built
- Built in 2005
Lot Details
- 1.5 Acre Lot
- Property is in very good condition
HOA Fees
- $46 Monthly HOA Fees
Parking
- 2 Car Attached Garage
- Side Facing Garage
- Garage Door Opener
- Gravel Driveway
- Off-Street Parking
Home Design
- Raised Ranch Architecture
- Shingle Roof
- Cedar
Interior Spaces
- Property has 2 Levels
- Open Floorplan
- Cathedral Ceiling
- Gas Fireplace
- Window Treatments
- Entrance Foyer
- Great Room
- Family Room
- Living Room
- Combination Kitchen and Dining Room
- Workshop
- Wood Flooring
- Washer and Dryer Hookup
- Attic
Kitchen
- Breakfast Area or Nook
- Built-In Double Oven
- Cooktop
- Microwave
- Ice Maker
- Dishwasher
Bedrooms and Bathrooms
- 3 Main Level Bedrooms
- En-Suite Primary Bedroom
- En-Suite Bathroom
- 2.5 Bathrooms
- Whirlpool Bathtub
Basement
- Heated Basement
- Walk-Out Basement
- Basement Fills Entire Space Under The House
- Connecting Stairway
- Side Exterior Basement Entry
- Workshop
- Basement Windows
Utilities
- Forced Air Heating and Cooling System
- Heat Pump System
- Electric Water Heater
- Septic Tank
Listing and Financial Details
- Tax Lot 25
- Assessor Parcel Number 21641
Ownership History
Purchase Details
Home Financials for this Owner
Home Financials are based on the most recent Mortgage that was taken out on this home.Purchase Details
Home Financials for this Owner
Home Financials are based on the most recent Mortgage that was taken out on this home.Similar Homes in Front Royal, VA
Home Values in the Area
Average Home Value in this Area
Purchase History
| Date | Type | Sale Price | Title Company |
|---|---|---|---|
| Deed | $259,900 | Rgs Title | |
| Deed | $259,900 | Commonwealth Land Title Insu |
Mortgage History
| Date | Status | Loan Amount | Loan Type |
|---|---|---|---|
| Open | $262,525 | New Conventional | |
| Previous Owner | $207,920 | New Conventional | |
| Previous Owner | $241,788 | FHA | |
| Previous Owner | $242,165 | FHA | |
| Previous Owner | $71,059 | Unknown | |
| Previous Owner | $40,000 | Credit Line Revolving | |
| Previous Owner | $11,772 | Unknown | |
| Previous Owner | $25,000 | Credit Line Revolving | |
| Previous Owner | $120,000 | New Conventional |
Property History
| Date | Event | Price | Change | Sq Ft Price |
|---|---|---|---|---|
| 11/09/2016 11/09/16 | Sold | $259,900 | 0.0% | $117 / Sq Ft |
| 10/01/2016 10/01/16 | Pending | -- | -- | -- |
| 09/15/2016 09/15/16 | Price Changed | $259,900 | -1.9% | $117 / Sq Ft |
| 09/08/2016 09/08/16 | Price Changed | $264,900 | 0.0% | $119 / Sq Ft |
| 09/08/2016 09/08/16 | For Sale | $264,900 | 0.0% | $119 / Sq Ft |
| 08/12/2016 08/12/16 | For Sale | $264,900 | +1.9% | $119 / Sq Ft |
| 07/20/2016 07/20/16 | Off Market | $259,900 | -- | -- |
| 06/09/2016 06/09/16 | Price Changed | $264,900 | -1.9% | $119 / Sq Ft |
| 03/31/2016 03/31/16 | For Sale | $269,900 | +3.8% | $122 / Sq Ft |
| 10/12/2012 10/12/12 | Sold | $259,900 | 0.0% | $117 / Sq Ft |
| 09/07/2012 09/07/12 | Pending | -- | -- | -- |
| 09/06/2012 09/06/12 | For Sale | $259,900 | -- | $117 / Sq Ft |
Tax History Compared to Growth
Tax History
| Year | Tax Paid | Tax Assessment Tax Assessment Total Assessment is a certain percentage of the fair market value that is determined by local assessors to be the total taxable value of land and additions on the property. | Land | Improvement |
|---|---|---|---|---|
| 2025 | $2,069 | $390,400 | $57,500 | $332,900 |
| 2024 | $2,069 | $390,400 | $57,500 | $332,900 |
| 2023 | $1,913 | $390,400 | $57,500 | $332,900 |
| 2022 | $1,763 | $269,100 | $50,000 | $219,100 |
| 2021 | $1,215 | $269,100 | $50,000 | $219,100 |
| 2020 | $1,763 | $269,100 | $50,000 | $219,100 |
| 2019 | $1,763 | $269,100 | $50,000 | $219,100 |
| 2018 | $1,611 | $244,100 | $50,000 | $194,100 |
| 2017 | $1,587 | $244,100 | $50,000 | $194,100 |
| 2016 | $2,133 | $244,100 | $50,000 | $194,100 |
| 2015 | -- | $244,100 | $50,000 | $194,100 |
| 2014 | -- | $263,900 | $63,800 | $200,100 |
Agents Affiliated with this Home
-
Holly McCaffrey

Seller's Agent in 2016
Holly McCaffrey
BHHS PenFed (actual)
(540) 660-4073
23 in this area
51 Total Sales
-
Timothy Kotlowski

Buyer's Agent in 2016
Timothy Kotlowski
Long & Foster
(571) 926-5947
5 in this area
90 Total Sales
-
J
Seller's Agent in 2012
Jeff Springfield
Long & Foster
-
Susan Kinyon

Seller Co-Listing Agent in 2012
Susan Kinyon
Long & Foster Real Estate, Inc.
(540) 683-1014
5 in this area
20 Total Sales
Map
Source: Bright MLS
MLS Number: 1004150620
APN: 31B-2-I-25A
- 214 Windy Way
- 25 Deer Trail Rd
- 439 Windy Way
- 214 Salt Lick Rd
- Lot 29 Split Rail Rd
- Lot 38 F Windy Way
- 349 Club House Rd
- 1131 Massanutten Mountain Dr
- 689 Windy Way
- 806 Windy Way
- 728 Shenandoah Valley Dr
- 2622 Ccc Rd
- 181 High Knob Ct
- 0 Wapping Farm Rd Unit VAWR2011058
- 00 Corner of Brooklyn Road and Summit Point Dr
- LOT 105 Summit Point Dr
- Lot 104 Summit Point Dr
- 47 Snowbird Ct
- Lot 106 Bluebird Way
- 448 Newton Dr
