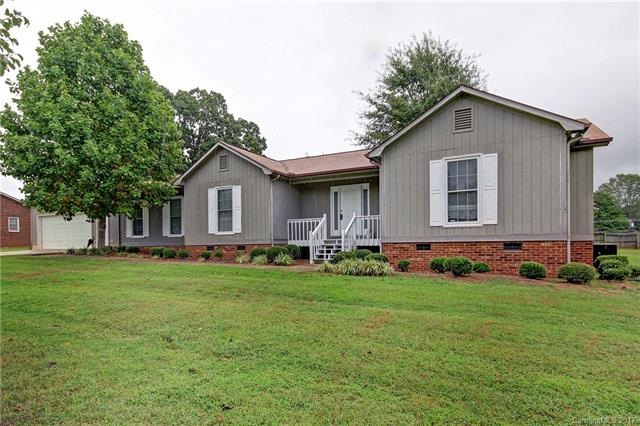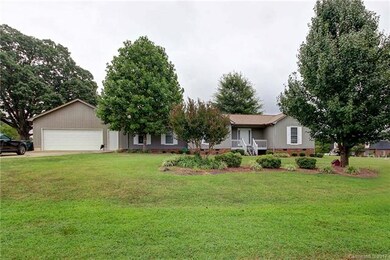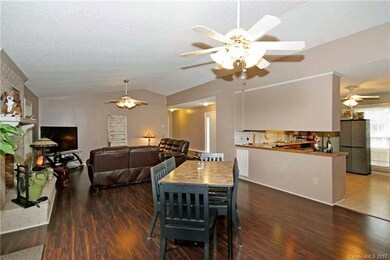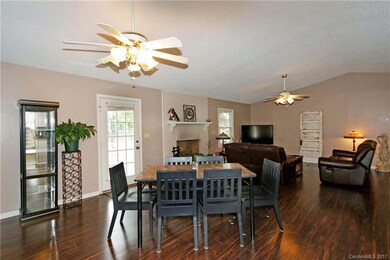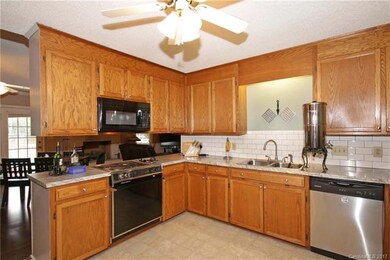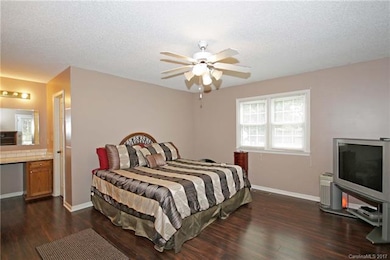
121 Lazy Ln Mooresville, NC 28117
Lake Norman NeighborhoodEstimated Value: $413,000 - $510,000
Highlights
- Fireplace
- Attached Garage
- Shed
- South Elementary School Rated A-
- Walk-In Closet
- Level Lot
About This Home
As of October 2017Lovely Ranch Style home on over .5 Acres in Wonderful Subdivision & Great School District within minutes to I77 and Amenities. Looking for Garage or Space to Store your Toys? It’s all Here & No HOA. This home offers 4 Car garage plus storage building. Enjoy the lazy summer evenings on your beautiful deck or front porch. Good size bedrooms and huge bonus room/den just off the garage. Nice fireplace for the cooler nights. Split floor-plan bedrooms.
Last Agent to Sell the Property
Lake Norman Agents LLC License #258044 Listed on: 08/18/2017
Home Details
Home Type
- Single Family
Year Built
- Built in 1988
Lot Details
- 0.68
Parking
- Attached Garage
- Workshop in Garage
Interior Spaces
- Fireplace
- Crawl Space
- Pull Down Stairs to Attic
- Oven
Flooring
- Laminate
- Vinyl
Bedrooms and Bathrooms
- Walk-In Closet
- 2 Full Bathrooms
Additional Features
- Shed
- Level Lot
- Well
Listing and Financial Details
- Assessor Parcel Number 4656-19-8555.000
Ownership History
Purchase Details
Purchase Details
Home Financials for this Owner
Home Financials are based on the most recent Mortgage that was taken out on this home.Purchase Details
Home Financials for this Owner
Home Financials are based on the most recent Mortgage that was taken out on this home.Purchase Details
Purchase Details
Purchase Details
Similar Homes in Mooresville, NC
Home Values in the Area
Average Home Value in this Area
Purchase History
| Date | Buyer | Sale Price | Title Company |
|---|---|---|---|
| Stoltzfus David James | -- | -- | |
| Stoltzfus David James | $249,000 | None Available | |
| Hendricks Sage | $143,500 | -- | |
| -- | $96,500 | -- | |
| -- | $7,500 | -- | |
| -- | -- | -- |
Mortgage History
| Date | Status | Borrower | Loan Amount |
|---|---|---|---|
| Previous Owner | Stoltzfus David James | $243,813 | |
| Previous Owner | Stoltzfus David James | $249,000 | |
| Previous Owner | Hendricks Sage | $196,425 | |
| Previous Owner | Hendricks Sage | $210,000 | |
| Previous Owner | Hendricks Sage | $160,000 | |
| Previous Owner | Hendricks Sage | $20,000 | |
| Previous Owner | Hendricks Sage | $114,800 | |
| Closed | Hendricks Sage | $21,525 |
Property History
| Date | Event | Price | Change | Sq Ft Price |
|---|---|---|---|---|
| 10/23/2017 10/23/17 | Sold | $249,000 | 0.0% | $110 / Sq Ft |
| 09/17/2017 09/17/17 | Pending | -- | -- | -- |
| 08/18/2017 08/18/17 | For Sale | $249,000 | 0.0% | $110 / Sq Ft |
| 09/23/2016 09/23/16 | Rented | $1,450 | -9.4% | -- |
| 08/24/2016 08/24/16 | Under Contract | -- | -- | -- |
| 07/28/2016 07/28/16 | For Rent | $1,600 | -- | -- |
Tax History Compared to Growth
Tax History
| Year | Tax Paid | Tax Assessment Tax Assessment Total Assessment is a certain percentage of the fair market value that is determined by local assessors to be the total taxable value of land and additions on the property. | Land | Improvement |
|---|---|---|---|---|
| 2024 | $2,371 | $310,260 | $35,000 | $275,260 |
| 2023 | $2,371 | $310,260 | $35,000 | $275,260 |
| 2022 | $2,031 | $242,550 | $35,000 | $207,550 |
| 2021 | $2,027 | $242,550 | $35,000 | $207,550 |
| 2020 | $2,027 | $242,550 | $35,000 | $207,550 |
| 2019 | $1,954 | $242,550 | $35,000 | $207,550 |
| 2018 | $1,634 | $202,190 | $17,000 | $185,190 |
| 2017 | $1,634 | $202,190 | $17,000 | $185,190 |
| 2016 | $1,634 | $202,190 | $17,000 | $185,190 |
| 2015 | $1,634 | $202,190 | $17,000 | $185,190 |
| 2014 | $1,588 | $214,870 | $17,000 | $197,870 |
Agents Affiliated with this Home
-
Muong Robinson

Seller's Agent in 2017
Muong Robinson
Lake Norman Agents LLC
(704) 929-9142
19 Total Sales
-
Susan Halliday
S
Buyer's Agent in 2017
Susan Halliday
Homes of the South Inc.
(704) 677-3191
2 Total Sales
-
Annabelle Slaydon
A
Seller's Agent in 2016
Annabelle Slaydon
Annabelle Realty, Inc
(704) 439-6241
5 in this area
36 Total Sales
-

Seller Co-Listing Agent in 2016
Daniel Leuthardt
NextHome At The Lake
(704) 729-7000
Map
Source: Canopy MLS (Canopy Realtor® Association)
MLS Number: CAR3309796
APN: 4656-19-8555.000
- 171 Secretariat Ln
- 140 N Arcadian Way
- 204 Aztec Cir
- 108 N Arcadian Way
- 142 Aztec Cir
- 165 N Arcadian Way
- 117 Heath Ln
- 124 Clipper Ln
- 292 Rose St
- 141 Rose St
- 117 Blackberry Ln Unit 66
- 138 Huntly Ln
- 145 Meadow Pond Ln
- 181 Glynwater Dr
- 114 Rolling Stone Ct
- 157 Talbert Town Loop
- 553 W Lowrance Ave
- 121 Talbert Town Loop
- 119 Winterberry St
- 125 Lockerbie Ln
- 121 Lazy Ln
- 121 Lazy Ln Unit 14
- 113 Lazy Ln
- 2896 Charlotte Hwy
- 122 Lazy Ln
- 2908 Charlotte Hwy
- 114 Lazy Ln
- 130 Lazy Ln
- 144 Bluegrass Cir
- 145 Bluegrass Cir
- 144 Blue Grass Cir
- 145 Brawley School Rd
- 2899 Charlotte Hwy
- 117 Blake Ln
- 2907 Charlotte Hwy
- 2870 Charlotte Hwy
- 139 Bluegrass Cir
- 138 Bluegrass Cir
- 125 Shining Armor Ct
- 131 Bluegrass Cir
