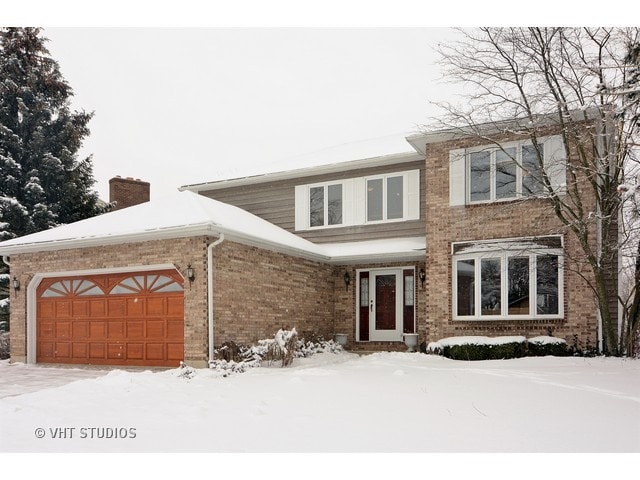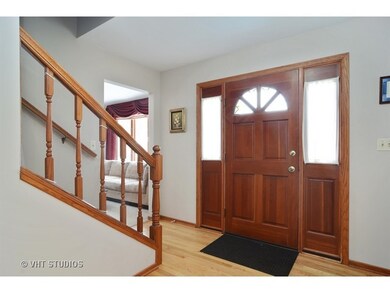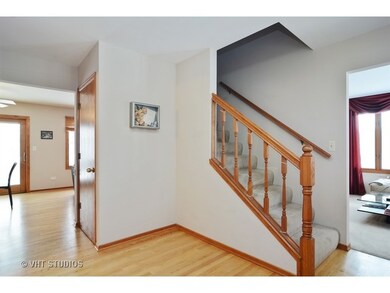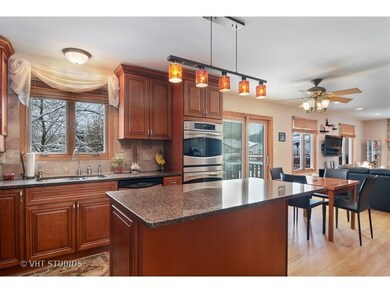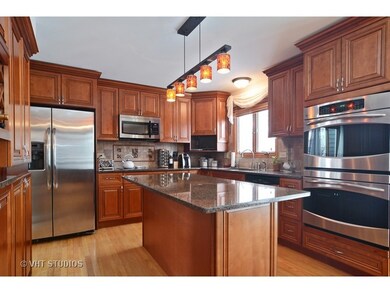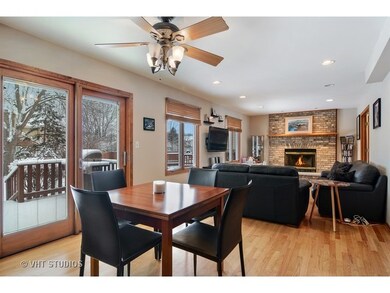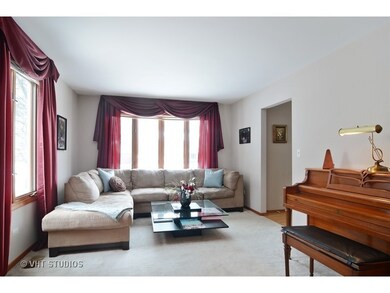
121 Lorraine Dr Unit 1 Lake Zurich, IL 60047
Estimated Value: $467,995 - $583,000
Highlights
- Colonial Architecture
- Deck
- Wood Flooring
- Seth Paine Elementary School Rated A
- Recreation Room
- Whirlpool Bathtub
About This Home
As of March 2016A gorgeous custom home in the heart of Lake Zurich. A recently gutted kitchen with 42" maple cabinets capped with crown molding and beautiful hardware. The center island is the perfect place for food preparation & it offers plenty of space for entertaining. GE Stainless steel appliances, under mount stainless sink, stone backsplash & a wonderful layout that provides plenty of storage. An open family room with fireplace overlooks the spacious backyard & expansive wood deck. 4 large bedrooms upstairs that have wonderful closets, the master suite has a newly remodel bathroom with Jacuzzi tub & separate shower. Separate formal dining & living rooms, finished lower level, concrete driveway, lovingly maintained inside & out. A perfect location that is within walking distance to school & easy access to shopping, entertainment & restaurants. Plenty of space & convenience w/premium upgrades at a wonderful value.
Last Listed By
@properties Christie's International Real Estate License #475122440 Listed on: 01/12/2016

Home Details
Home Type
- Single Family
Est. Annual Taxes
- $9,549
Year Built
- 1987
Lot Details
- East or West Exposure
- Irregular Lot
Parking
- Attached Garage
- Garage Transmitter
- Garage Door Opener
- Driveway
- Garage Is Owned
Home Design
- Colonial Architecture
- Brick Exterior Construction
- Slab Foundation
- Asphalt Shingled Roof
- Cedar
Interior Spaces
- Wood Burning Fireplace
- Attached Fireplace Door
- Recreation Room
- Wood Flooring
Kitchen
- Breakfast Bar
- Walk-In Pantry
- Oven or Range
- Microwave
- Dishwasher
- Stainless Steel Appliances
- Disposal
Bedrooms and Bathrooms
- Primary Bathroom is a Full Bathroom
- Dual Sinks
- Whirlpool Bathtub
- Separate Shower
Laundry
- Dryer
- Washer
Finished Basement
- Basement Fills Entire Space Under The House
- Crawl Space
Outdoor Features
- Deck
Utilities
- Forced Air Heating and Cooling System
- Heating System Uses Gas
- Lake Michigan Water
Listing and Financial Details
- Homeowner Tax Exemptions
Ownership History
Purchase Details
Home Financials for this Owner
Home Financials are based on the most recent Mortgage that was taken out on this home.Purchase Details
Home Financials for this Owner
Home Financials are based on the most recent Mortgage that was taken out on this home.Purchase Details
Home Financials for this Owner
Home Financials are based on the most recent Mortgage that was taken out on this home.Purchase Details
Similar Homes in the area
Home Values in the Area
Average Home Value in this Area
Purchase History
| Date | Buyer | Sale Price | Title Company |
|---|---|---|---|
| Enders Bradley S | $365,000 | Ct | |
| Simon Bryan | $289,000 | Attorneys Title Guaranty Fun | |
| Makar Brian J | -- | Gmt | |
| Makar Brian J | $353,500 | -- |
Mortgage History
| Date | Status | Borrower | Loan Amount |
|---|---|---|---|
| Open | Enders Bradley S | $313,000 | |
| Closed | Enders Bradley S | $346,750 | |
| Previous Owner | Simon Bryan | $220,000 | |
| Previous Owner | Simon Bryan | $228,000 | |
| Previous Owner | Simon Bryan | $231,200 | |
| Previous Owner | Makar Brian J | $263,000 |
Property History
| Date | Event | Price | Change | Sq Ft Price |
|---|---|---|---|---|
| 03/14/2016 03/14/16 | Sold | $365,000 | -3.9% | $171 / Sq Ft |
| 01/25/2016 01/25/16 | Pending | -- | -- | -- |
| 01/12/2016 01/12/16 | For Sale | $379,990 | -- | $178 / Sq Ft |
Tax History Compared to Growth
Tax History
| Year | Tax Paid | Tax Assessment Tax Assessment Total Assessment is a certain percentage of the fair market value that is determined by local assessors to be the total taxable value of land and additions on the property. | Land | Improvement |
|---|---|---|---|---|
| 2024 | $9,549 | $141,568 | $18,111 | $123,457 |
| 2023 | $8,718 | $129,968 | $16,627 | $113,341 |
| 2022 | $8,718 | $116,658 | $12,327 | $104,331 |
| 2021 | $8,414 | $113,668 | $12,011 | $101,657 |
| 2020 | $8,262 | $113,668 | $12,011 | $101,657 |
| 2019 | $8,136 | $112,676 | $11,906 | $100,770 |
| 2018 | $7,643 | $106,564 | $12,807 | $93,757 |
| 2017 | $7,591 | $105,280 | $12,653 | $92,627 |
| 2016 | $7,439 | $101,946 | $12,252 | $89,694 |
| 2015 | $7,328 | $97,101 | $11,670 | $85,431 |
| 2014 | $7,435 | $97,393 | $11,480 | $85,913 |
| 2012 | $7,075 | $97,598 | $11,504 | $86,094 |
Agents Affiliated with this Home
-
Samantha Kalamaras

Seller's Agent in 2016
Samantha Kalamaras
@ Properties
(847) 858-7725
71 in this area
405 Total Sales
-
Vince Kalamaras

Seller Co-Listing Agent in 2016
Vince Kalamaras
@ Properties
-
Sheryl Marsella

Buyer's Agent in 2016
Sheryl Marsella
RE/MAX Suburban
(847) 867-6400
1 in this area
125 Total Sales
Map
Source: Midwest Real Estate Data (MRED)
MLS Number: MRD09114660
APN: 14-18-213-003
- 5 Butterfield Rd
- 62 Miller Rd
- 64 Miller Rd
- 101 Lucy Ct
- 0 Manchester Rd Unit MRD11313334
- 12 Golden Sunset Dr
- 954 Lorie Ln
- 165 Clover Hill Ln
- 23 Bailey Ln
- 1122 Chelsea Dr
- 23460 W North Lakewood Ln
- 1156 Jordan Cir Unit 301
- 196 Tyler Ct Unit 21
- 23780 N South Lakewood Ln
- 23233 W North Lakewood Ln
- 1140 Honey Lake Rd
- 47 Church St
- 80 S Pleasant Rd Unit A204
- 83 W Main St
- 68 Beech Dr
- 121 Lorraine Dr Unit 1
- 117 Lorraine Dr
- 125 Lorraine Dr
- 113 Lorraine Dr
- 127 Lorraine Dr
- 20 Butterfield Rd
- 109 Lorraine Dr
- 120 Lorraine Dr
- 122 Lorraine Dr
- 16 Butterfield Rd
- 124 Lorraine Dr
- 114 Lorraine Dr
- 118 Lorraine Dr
- 129 Lorraine Dr
- 126 Lorraine Dr
- 107 Lorraine Dr
- 112 Lorraine Dr
- 128 Lorraine Dr
- 15 Johnathan Rd
- 105 Lorraine Dr
