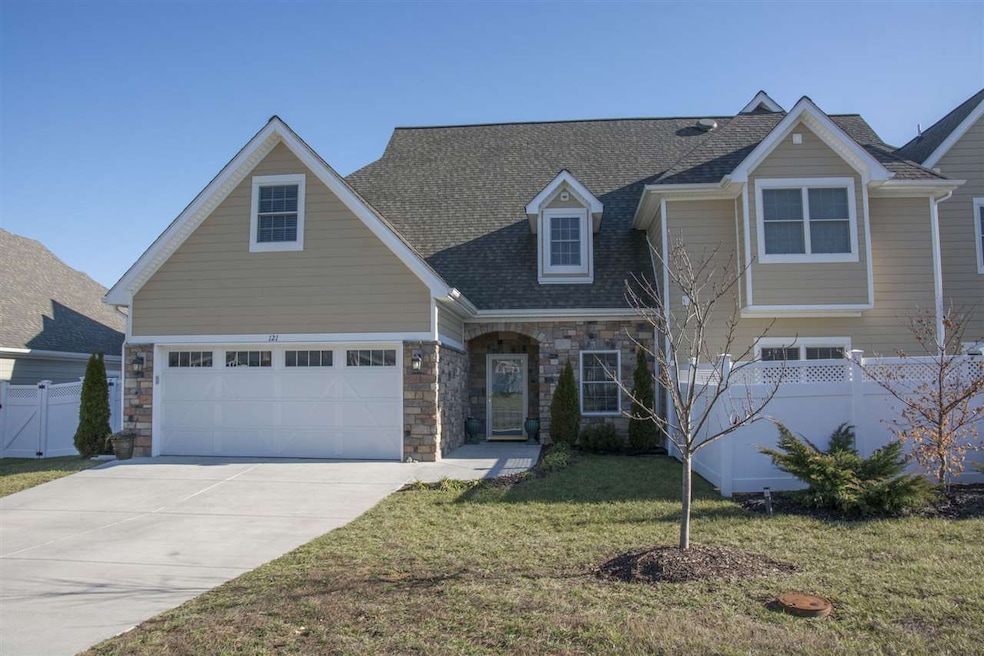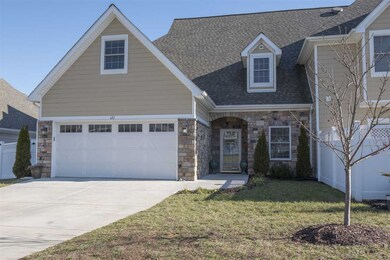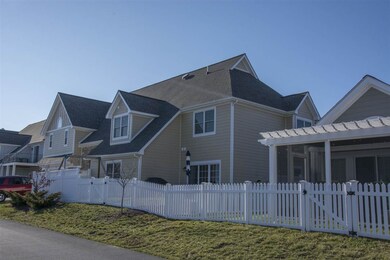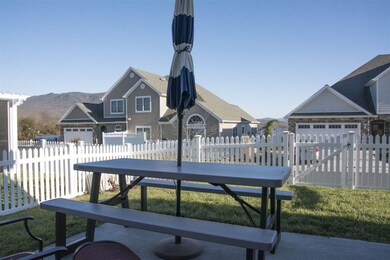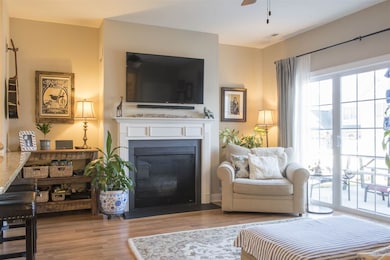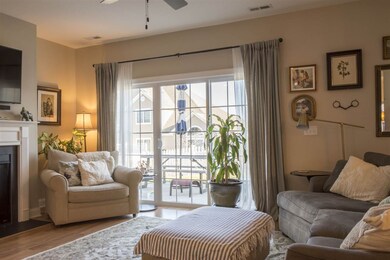
121 MacAllister Way Rockingham, VA 22801
Massanetta Springs NeighborhoodHighlights
- Two Primary Bedrooms
- Multiple Fireplaces
- Granite Countertops
- Spotswood High School Rated A-
- Main Floor Primary Bedroom
- Double Vanity
About This Home
As of June 2024Paired 2-story home at The Glen at Cross Keys - Looks Brand New! HardiePlank and stone siding with an open floor plan. 4 Bedroom, 3.5 bath, 2 master bedrooms suites, one on main level, second upstairs with attached bonus room. Features: Upscale kitchen; granite countertops; gas fireplace; wood laminate, ceramic tile and carpet flooring; second level laundry; 9 foot ceilings on main level, tray ceiling in upstairs master, 2 bonus rooms (office, den, studio, etc.); custom blinds; attic access; vinyl fencing off concrete patio; Two car garage, tons of storage! Low maintenance living $365,000.
Last Agent to Sell the Property
Funkhouser: East Rockingham License #0225213885 Listed on: 01/24/2020
Last Buyer's Agent
LONG & FOSTER REAL ESTATE INC STAUNTON/WAYNESBORO License #0226024747

Property Details
Home Type
- Multi-Family
Est. Annual Taxes
- $2,566
Year Built
- 2016
HOA Fees
- $42 Monthly HOA Fees
Home Design
- Duplex
- Slab Foundation
- Composition Shingle Roof
- HardiePlank Siding
- Stone Siding
Interior Spaces
- 2,329 Sq Ft Home
- 2-Story Property
- Multiple Fireplaces
- Gas Log Fireplace
- Living Room with Fireplace
- Washer and Dryer Hookup
Kitchen
- Breakfast Bar
- Convection Oven
- Electric Cooktop
- Microwave
- Dishwasher
- Granite Countertops
- Disposal
Flooring
- Carpet
- Laminate
- Ceramic Tile
Bedrooms and Bathrooms
- 4 Bedrooms | 1 Primary Bedroom on Main
- Double Master Bedroom
- Primary bathroom on main floor
- Double Vanity
- Dual Sinks
Parking
- 2 Car Garage
- Front Facing Garage
- Automatic Garage Door Opener
Utilities
- Forced Air Heating and Cooling System
- Heat Pump System
Additional Features
- Doors with lever handles
- 6,098 Sq Ft Lot
Listing and Financial Details
- Assessor Parcel Number 126H2-(13)-L32
Ownership History
Purchase Details
Home Financials for this Owner
Home Financials are based on the most recent Mortgage that was taken out on this home.Purchase Details
Home Financials for this Owner
Home Financials are based on the most recent Mortgage that was taken out on this home.Purchase Details
Home Financials for this Owner
Home Financials are based on the most recent Mortgage that was taken out on this home.Purchase Details
Similar Homes in Rockingham, VA
Home Values in the Area
Average Home Value in this Area
Purchase History
| Date | Type | Sale Price | Title Company |
|---|---|---|---|
| Bargain Sale Deed | $420,000 | Old Republic National Title | |
| Deed | $380,000 | None Available | |
| Deed | $345,000 | Vstitle Llc | |
| Deed | $313,500 | West View Title Agency Inc |
Mortgage History
| Date | Status | Loan Amount | Loan Type |
|---|---|---|---|
| Open | $336,000 | New Conventional | |
| Previous Owner | $361,000 | New Conventional | |
| Previous Owner | $276,000 | New Conventional |
Property History
| Date | Event | Price | Change | Sq Ft Price |
|---|---|---|---|---|
| 06/24/2024 06/24/24 | Sold | $420,000 | -3.4% | $180 / Sq Ft |
| 05/14/2024 05/14/24 | Pending | -- | -- | -- |
| 04/29/2024 04/29/24 | Price Changed | $435,000 | -2.2% | $187 / Sq Ft |
| 04/16/2024 04/16/24 | For Sale | $444,900 | +17.1% | $191 / Sq Ft |
| 10/13/2021 10/13/21 | Sold | $380,000 | -1.3% | $163 / Sq Ft |
| 08/27/2021 08/27/21 | Pending | -- | -- | -- |
| 08/13/2021 08/13/21 | For Sale | $384,900 | +11.6% | $165 / Sq Ft |
| 05/21/2020 05/21/20 | Sold | $345,000 | -4.2% | $148 / Sq Ft |
| 04/17/2020 04/17/20 | Pending | -- | -- | -- |
| 03/19/2020 03/19/20 | Price Changed | $360,000 | -1.4% | $155 / Sq Ft |
| 01/24/2020 01/24/20 | For Sale | $365,000 | -- | $157 / Sq Ft |
Tax History Compared to Growth
Tax History
| Year | Tax Paid | Tax Assessment Tax Assessment Total Assessment is a certain percentage of the fair market value that is determined by local assessors to be the total taxable value of land and additions on the property. | Land | Improvement |
|---|---|---|---|---|
| 2024 | $2,566 | $377,400 | $65,000 | $312,400 |
| 2023 | $2,566 | $377,400 | $65,000 | $312,400 |
| 2022 | $2,566 | $377,400 | $65,000 | $312,400 |
| 2021 | $2,156 | $291,300 | $65,000 | $226,300 |
| 2020 | $2,156 | $291,300 | $65,000 | $226,300 |
| 2019 | $2,156 | $291,300 | $65,000 | $226,300 |
| 2018 | $0 | $291,300 | $65,000 | $226,300 |
| 2017 | $2,095 | $283,100 | $65,000 | $218,100 |
| 2016 | $455 | $65,000 | $65,000 | $0 |
| 2015 | $436 | $65,000 | $65,000 | $0 |
| 2014 | $416 | $65,000 | $65,000 | $0 |
Agents Affiliated with this Home
-
Brad Reese

Seller's Agent in 2024
Brad Reese
Melinda Beam Shenandoah Valley Real Estate
(540) 578-1494
22 in this area
74 Total Sales
-
Spencer Wenger

Buyer's Agent in 2024
Spencer Wenger
Kline May Realty
(540) 908-9535
1 in this area
53 Total Sales
-
Brad Cohen

Seller's Agent in 2021
Brad Cohen
Connexa Real Estate
(540) 908-3845
16 in this area
200 Total Sales
-
Nathan Blackwell
N
Seller's Agent in 2020
Nathan Blackwell
Funkhouser: East Rockingham
(540) 908-1679
6 Total Sales
-
KK HOMES TEAM

Buyer's Agent in 2020
KK HOMES TEAM
LONG & FOSTER REAL ESTATE INC STAUNTON/WAYNESBORO
(540) 836-5897
6 in this area
1,061 Total Sales
Map
Source: Harrisonburg-Rockingham Association of REALTORS®
MLS Number: 599380
APN: 126H2-13-L32
- 430 Beauford Rd Unit 276
- 0 Frederick Rd Unit 664082
- 111 Haxby Ct
- 113 Haxby Ct
- 135 Radnor Ct
- 286 Claremont Ave
- 152 Wilton Place
- 120 Keswick Ct
- 3953 Cavalry Ln
- 100 Keswick Ct
- 131 Markham Place
- 740 Confederacy Dr
- 955 Claremont Ave
- 4470 Ridgecrest Ct
- 125 Rachel Dr
- 305 Confederacy Dr
- 4111 Spotswood Trail
- TBD Steeplechase Dr
- 0 Shen Lake Rd Unit 662098
- 6081 Dotts Ln
