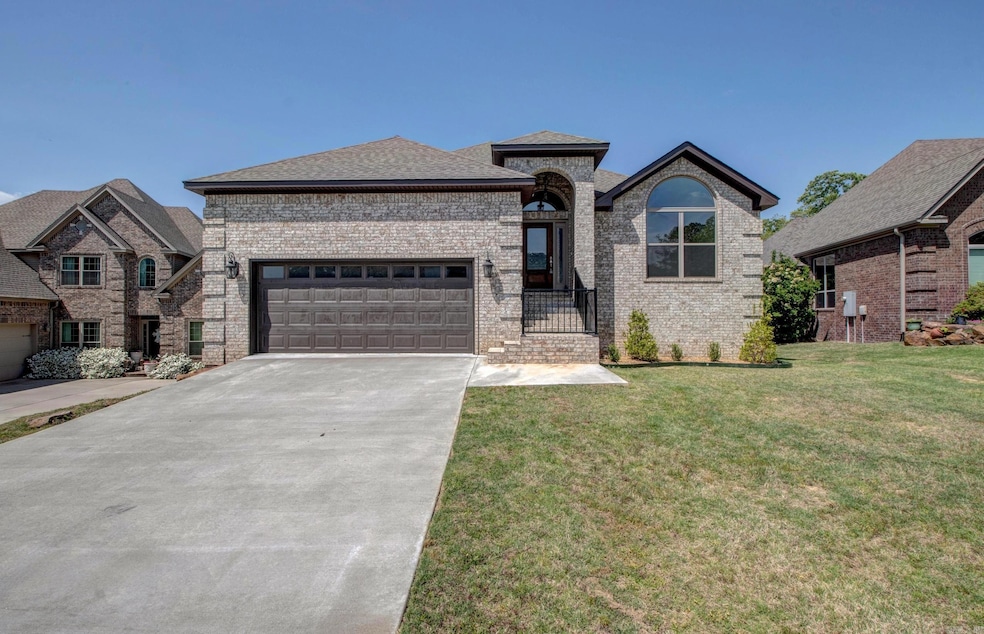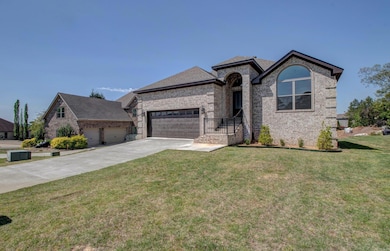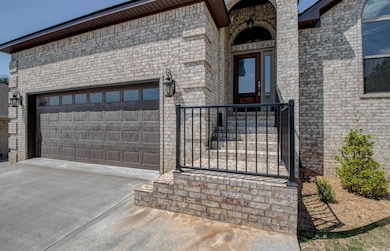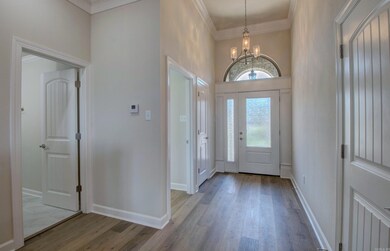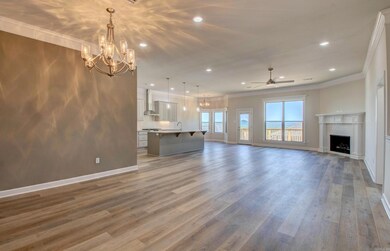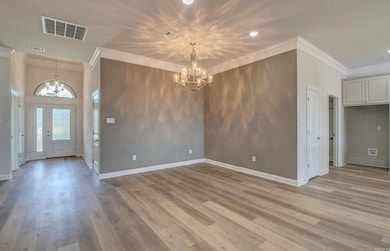
121 Majestic Cir Maumelle, AR 72113
Estimated payment $2,914/month
Highlights
- Golf Course Community
- New Construction
- Traditional Architecture
- Home Theater
- Deck
- Main Floor Primary Bedroom
About This Home
Beautiful ALL BRICK NEW CONSTRUCTION, 2 story home. Million Dollar Views of Pinnacle Mountain, Upstairs is a formal dining room, open to large living area w/gas log fireplace, gourmet chef's kitchen w/quartz countertops, stainless steel appliances, gas range, island/breakfast bar, and large walk in pantry. Separate Breakfast area. Guest Bedroom (or office) & full bath. Gorgeous Primary Suite has large windows w/view & Spa bath, Quartz countertops & double sink vanities, soaking tub & custom tiled walk in shower, Dream Walk in closet! DOWNSTAIRS has 3 additional guest bedrooms and full bath OR 2 guest bedrooms and Bonus Room w/exterior door leading to patio. All the amenities anyone could ask for an open floor plan.
Home Details
Home Type
- Single Family
Est. Annual Taxes
- $3,500
Year Built
- Built in 2024 | New Construction
Lot Details
- 8,041 Sq Ft Lot
- Landscaped
- Lot Sloped Down
Parking
- 2 Car Garage
Home Design
- Traditional Architecture
- Split Level Home
- Brick Exterior Construction
- Combination Foundation
- Architectural Shingle Roof
- Ridge Vents on the Roof
- Radiant Roof Barriers
Interior Spaces
- 2,711 Sq Ft Home
- 1.5-Story Property
- Wired For Data
- Tray Ceiling
- Gas Log Fireplace
- Low Emissivity Windows
- Insulated Windows
- Insulated Doors
- Great Room
- Breakfast Room
- Formal Dining Room
- Home Theater
- Home Office
- Bonus Room
- Game Room
- Basement Fills Entire Space Under The House
- Fire and Smoke Detector
Kitchen
- Eat-In Kitchen
- Breakfast Bar
- Gas Range
- Microwave
- Plumbed For Ice Maker
- Dishwasher
- Quartz Countertops
- Disposal
Flooring
- Carpet
- Tile
- Luxury Vinyl Tile
Bedrooms and Bathrooms
- 5 Bedrooms
- Primary Bedroom on Main
- Walk-In Closet
- In-Law or Guest Suite
- 3 Full Bathrooms
- Walk-in Shower
Laundry
- Laundry Room
- Washer Hookup
Outdoor Features
- Deck
- Patio
Utilities
- Forced Air Zoned Heating and Cooling System
- High Efficiency Air Conditioning
- Underground Utilities
- Gas Water Heater
- Satellite Dish
- Cable TV Available
- TV Antenna
Listing and Financial Details
- Builder Warranty
Community Details
Recreation
- Golf Course Community
- Tennis Courts
- Community Playground
- Community Pool
- Bike Trail
Additional Features
- Built by John Wright Construction
- Picnic Area
Map
Home Values in the Area
Average Home Value in this Area
Property History
| Date | Event | Price | Change | Sq Ft Price |
|---|---|---|---|---|
| 05/16/2025 05/16/25 | For Sale | $494,000 | -- | $182 / Sq Ft |
Similar Homes in Maumelle, AR
Source: Cooperative Arkansas REALTORS® MLS
MLS Number: 25019377
- 119 Crestview Dr
- 128 Majestic Cir
- 133 Majestic Cir
- 124 Crestview Dr
- 14 Majestic Ct
- 31 Stoneledge Dr
- 174 Majestic Cir
- 164 Majestic Cir
- 65 Stoneledge Dr
- 123 Harmony Loop
- 113 Harmony Loop
- 143 Ridgeview Trail
- 141 Ridgeview Trail
- 77 Stoneledge Dr
- 8 Aspen Cove
- 163 Ridgeview Trail
- 00 Tracks Rd
- 0 Maumelle and Country Club Blvd Unit 23037984
- 165 Ridgeview Trail
- 13 Page Cove
