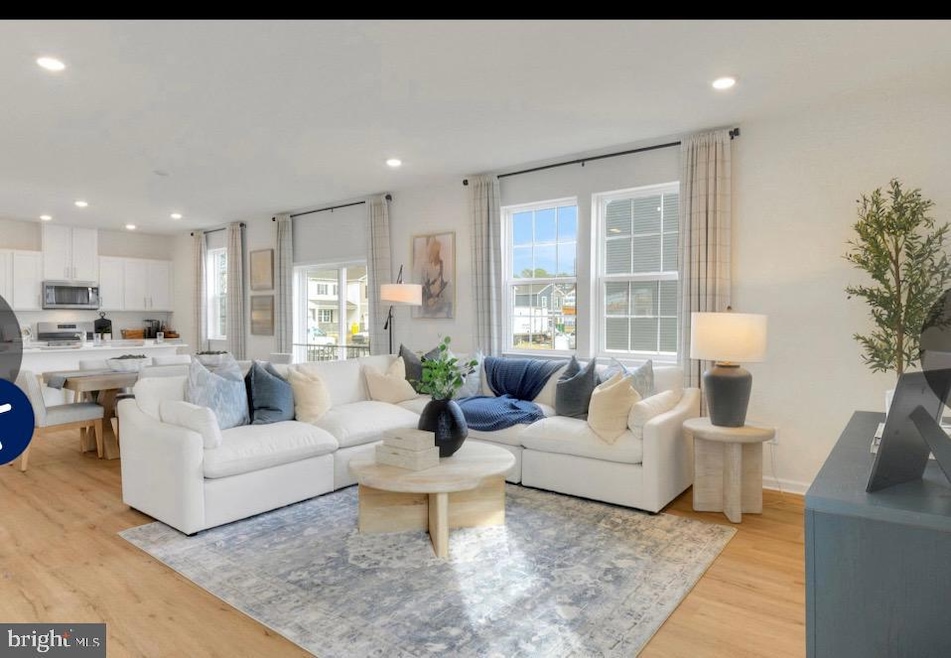121 Malibu Dr Egg Harbor Township, NJ 08234
Highlights
- New Construction
- Open Floorplan
- Upgraded Countertops
- Egg Harbor Township High School Rated A
- Craftsman Architecture
- Community Pool
About This Home
Stunning Brand New Luxury 4-Bedroom, 2.5-Bath Single-Family Home with 2-Car Garage – Your Dream Awaits! Welcome to the exquisite Galen model, a modern masterpiece offering 1950 square feet of thoughtfully designed living space that seamlessly blends luxury, functionality, and cutting-edge smart technology. Step inside to a bright, open floor plan featuring a versatile flex room—perfect for a dining area, home office, or playroom—that flows effortlessly into a gourmet kitchen. The kitchen is a chef’s dream, boasting a large island, sleek quartz countertops, premium stainless steel appliances, and a spacious walk-in pantry. The kitchen opens to a dining room with a slider leading to a lush, green backyard, while the adjacent living room creates an ideal space for relaxation and entertaining. Upstairs, you’ll find a cozy loft area, perfect for a reading nook or additional living space, alongside the expansive owner’s suite, complete with a walk-in closet and a private en-suite bath. Three additional bedrooms, a hall bath with double sinks, and a conveniently located second-floor laundry room provide both comfort and practicality. Outside, enjoy effortless maintenance with a fully sodded yard, irrigation system, and sprinklers. This home is equipped with a state-of-the-art Smart Home System, including a Qolsys IQ Panel, Honeywell Z-Wave Thermostat, Amazon Echo Pop, video doorbell, Eaton Z-Wave Switch, and Kwikset Smart Door Lock, with customizable Deako Light Switches for added convenience. Nestled in an amenity-rich community, you’ll have access to a 7,500 sq. ft. clubhouse, outdoor pool, basketball and tennis courts, playgrounds, and walking trails. Ideally located just 2.9 miles from the Garden State Parkway, 1.4 miles from the AC Expressway, 4 miles from AC Airport, and 17 miles from Ocean City’s serene beaches and iconic boardwalk, this home offers the perfect blend of convenience and tranquility. Don’t miss the opportunity to make this exceptional property your new home—schedule a tour today and experience luxury living at its finest!
Home Details
Home Type
- Single Family
Year Built
- Built in 2025 | New Construction
Lot Details
- 8,250 Sq Ft Lot
- Sprinkler System
- Cleared Lot
- Property is in excellent condition
HOA Fees
- $175 Monthly HOA Fees
Parking
- 2 Car Direct Access Garage
- 2 Driveway Spaces
- Front Facing Garage
- Garage Door Opener
Home Design
- Craftsman Architecture
- Coastal Architecture
- Slab Foundation
- Frame Construction
- Blown-In Insulation
- Batts Insulation
- Shingle Roof
- Stone Siding
- Vinyl Siding
- Concrete Perimeter Foundation
Interior Spaces
- 1,950 Sq Ft Home
- Property has 2 Levels
- Open Floorplan
- Family Room Off Kitchen
Kitchen
- Gas Oven or Range
- Microwave
- Dishwasher
- Stainless Steel Appliances
- Kitchen Island
- Upgraded Countertops
Flooring
- Carpet
- Ceramic Tile
- Luxury Vinyl Plank Tile
Bedrooms and Bathrooms
- 4 Bedrooms
- Walk-In Closet
Laundry
- Laundry on upper level
- Dryer
- Washer
Schools
- Egg Harbor Township High School
Utilities
- Forced Air Heating and Cooling System
- Underground Utilities
- 200+ Amp Service
- Natural Gas Water Heater
Additional Features
- Level Entry For Accessibility
- Energy-Efficient Windows with Low Emissivity
- Playground
Listing and Financial Details
- Residential Lease
- Security Deposit $5,398
- Requires 1 Month of Rent Paid Up Front
- Tenant pays for electricity, cable TV, gas, heat, hot water, light bulbs/filters/fuses/alarm care, lawn/tree/shrub care, sewer, all utilities, water, snow removal
- The owner pays for association fees
- Rent includes community center, insurance, parking, trash removal
- No Smoking Allowed
- 12-Month Min and 36-Month Max Lease Term
- Available 6/27/25
- $100 Repair Deductible
- Assessor Parcel Number 09-00004-00260 06
Community Details
Overview
- Built by DR HORTON - Builder
- Ocean Club Subdivision, Galen No Basement Floorplan
Recreation
- Community Pool
Pet Policy
- Limit on the number of pets
- $100 Monthly Pet Rent
Map
Source: Bright MLS
MLS Number: NJAC2019474
- 200 Hermosa Dr
- 204 Hermosa Dr
- 213 Hermosa Dr
- 2580 Tilton Rd
- 104 Minnetonka Ave
- 800 Falcon Dr
- 134 Marin Dr
- 209 Shady Knoll Dr
- 1214 Peterson Way
- 400 Manor Dr
- 301 W Delilah Rd
- 42 Heather Croft Unit 42
- 226 London Ct
- 130 W Church St
- 38 Heather Croft Unit 38F
- 303 Heather Croft Unit HeatherCroft
- 303 Heather Croft
- 43 Heather Croft
- 192 Heather Croft
- 141 Corolla Dr







