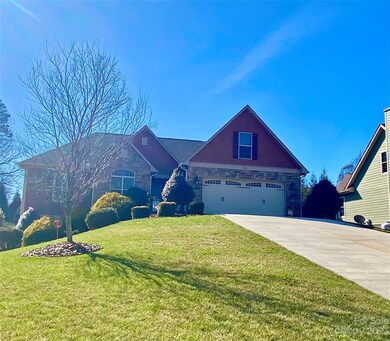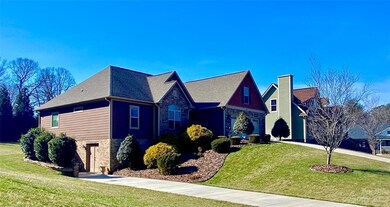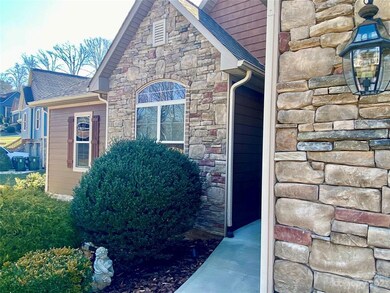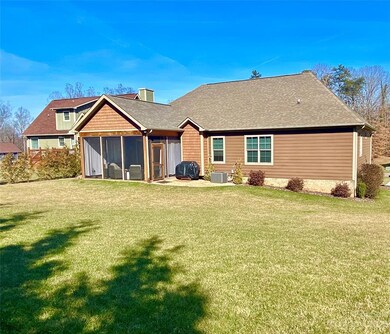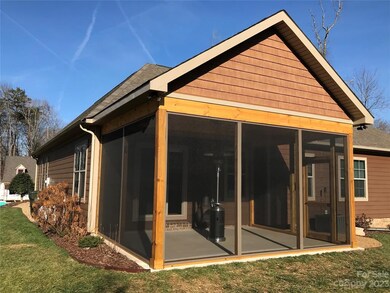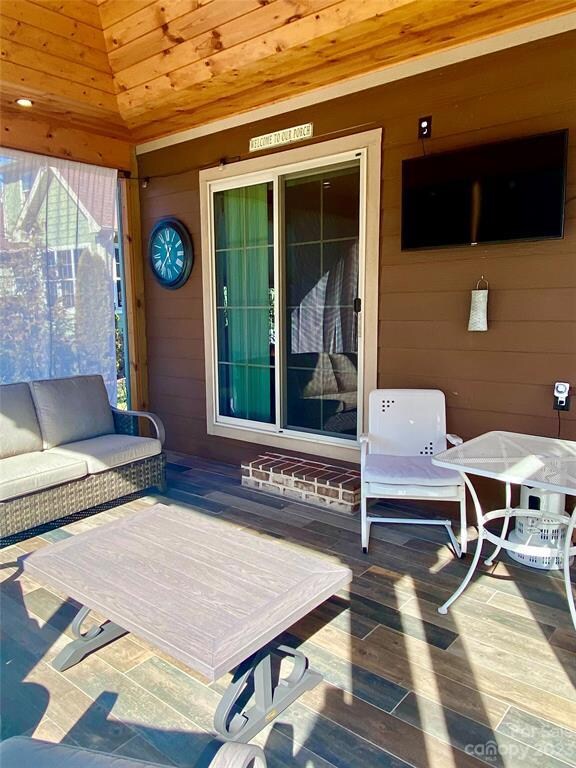
121 Maplewood Ct Hudson, NC 28638
Highlights
- Cathedral Ceiling
- Wood Flooring
- Fireplace
- Arts and Crafts Architecture
- Screened Porch
- 2 Car Attached Garage
About This Home
As of March 2023Phenomenal find!!Located in Maplewood Village, one of the most desirable neighborhoods in Caldwell County, this 3 bedroom, 2 bath craftsman style home is to die for!! Beginning with an exterior of cement board siding, cultured stone and brick, you will not find a more meticulously maintained home, inside or out! The interior of the home features an open floor plan with the main living area centered around a lovely great room with a vaulted ceiling and charming fireplace (with a custom mantle and cultured stone) and an impressive kitchen area with custom built alder pine cabinets with a tile backsplash. The quaint eating area opens up to the rear covered back porch which is dazzling with an incredible tongue and groove pine ceiling. Perfect for sipping iced tea and enjoying the landscaped back yard. Other features of this home include a large tile shower in the bath off the coffered ceiling primary bedroom. Maplewood Village offers sidewalks, curbing, common areas and so much more!
Last Agent to Sell the Property
Baker Realty Brokerage Email: jbaker@bakerrealtyhomes.com License #103327 Listed on: 02/10/2023
Home Details
Home Type
- Single Family
Est. Annual Taxes
- $2,038
Year Built
- Built in 2015
Lot Details
- 0.29 Acre Lot
- Lot Dimensions are 102x166x75x161
- Level Lot
- Open Lot
- Property is zoned R-SF
HOA Fees
- $33 Monthly HOA Fees
Parking
- 2 Car Attached Garage
- Garage Door Opener
- Driveway
- 1 Open Parking Space
Home Design
- Arts and Crafts Architecture
- Brick Exterior Construction
- Stone Siding
- Vinyl Siding
Interior Spaces
- 1-Story Property
- Cathedral Ceiling
- Fireplace
- Insulated Windows
- Screened Porch
- Basement
- Interior Basement Entry
- Laundry Room
Kitchen
- Breakfast Bar
- Electric Oven
- Electric Range
- Microwave
- Dishwasher
Flooring
- Wood
- Tile
Bedrooms and Bathrooms
- 3 Main Level Bedrooms
- Walk-In Closet
- 2 Full Bathrooms
Accessible Home Design
- More Than Two Accessible Exits
Schools
- Hudson Elementary And Middle School
- South Caldwell High School
Utilities
- Heat Pump System
- Underground Utilities
- Electric Water Heater
- Cable TV Available
Community Details
- Donnie Austin Association
- Built by D & J Developers
- Maplewood Village Subdivision
- Mandatory home owners association
Listing and Financial Details
- Assessor Parcel Number 03 84 2 5
- Tax Block III
Ownership History
Purchase Details
Purchase Details
Home Financials for this Owner
Home Financials are based on the most recent Mortgage that was taken out on this home.Similar Homes in Hudson, NC
Home Values in the Area
Average Home Value in this Area
Purchase History
| Date | Type | Sale Price | Title Company |
|---|---|---|---|
| Warranty Deed | -- | None Listed On Document | |
| Warranty Deed | $385,000 | None Listed On Document |
Mortgage History
| Date | Status | Loan Amount | Loan Type |
|---|---|---|---|
| Previous Owner | $105,000 | New Conventional | |
| Previous Owner | $230,400 | Credit Line Revolving |
Property History
| Date | Event | Price | Change | Sq Ft Price |
|---|---|---|---|---|
| 07/03/2025 07/03/25 | For Sale | $436,500 | +13.4% | $281 / Sq Ft |
| 03/27/2023 03/27/23 | Sold | $385,000 | -1.3% | $239 / Sq Ft |
| 03/03/2023 03/03/23 | Pending | -- | -- | -- |
| 02/24/2023 02/24/23 | For Sale | $389,900 | 0.0% | $242 / Sq Ft |
| 02/12/2023 02/12/23 | Pending | -- | -- | -- |
| 02/10/2023 02/10/23 | For Sale | $389,900 | +81.3% | $242 / Sq Ft |
| 08/11/2015 08/11/15 | Sold | $215,000 | -6.5% | $134 / Sq Ft |
| 07/15/2015 07/15/15 | Pending | -- | -- | -- |
| 03/30/2015 03/30/15 | For Sale | $229,900 | -- | $143 / Sq Ft |
Tax History Compared to Growth
Tax History
| Year | Tax Paid | Tax Assessment Tax Assessment Total Assessment is a certain percentage of the fair market value that is determined by local assessors to be the total taxable value of land and additions on the property. | Land | Improvement |
|---|---|---|---|---|
| 2025 | $2,038 | $404,300 | $21,200 | $383,100 |
| 2024 | $2,038 | $259,000 | $21,200 | $237,800 |
| 2023 | $2,038 | $259,000 | $21,200 | $237,800 |
| 2022 | $1,998 | $259,000 | $21,200 | $237,800 |
| 2021 | $1,998 | $259,000 | $21,200 | $237,800 |
| 2020 | $1,667 | $211,400 | $21,200 | $190,200 |
| 2019 | $1,645 | $208,600 | $21,200 | $187,400 |
| 2018 | $2,479 | $208,600 | $0 | $0 |
| 2017 | $2,479 | $208,600 | $0 | $0 |
| 2016 | $1,558 | $205,800 | $0 | $0 |
| 2015 | -- | $153,200 | $0 | $0 |
| 2014 | -- | $13,200 | $0 | $0 |
Agents Affiliated with this Home
-
Monica Setzer

Seller's Agent in 2025
Monica Setzer
True North Realty
(828) 489-6911
2 in this area
54 Total Sales
-
Julian Baker

Seller's Agent in 2023
Julian Baker
Baker Realty
(828) 493-3184
23 in this area
123 Total Sales
-
Kristine Hutton

Buyer's Agent in 2023
Kristine Hutton
Coldwell Banker Boyd & Hassell
(828) 639-0003
3 in this area
62 Total Sales
Map
Source: Canopy MLS (Canopy Realtor® Association)
MLS Number: 3893680
APN: 03-84-2-5
- 375 Shasta Ln SW
- 369 Shasta Ln
- 140 Maplewood Ct
- 141 Maplewood Ct
- 299 Pleasant Hill Rd
- 309 Sheldon St
- 141 Spring St
- 290 Pleasant Hill Rd
- 2314 Good Shepard Ct
- 1040 Julius Ct
- 126 Huss Ave
- 2307 Maywood St
- 520 Hickory St
- 108 Meadowview Place
- 2011 Hampton Heights St
- 803 Bannon Place
- 2213 Norwood St SW
- 695 Pleasant Hill Rd
- 2645 Green Acres St
- 810 Hampton Place

