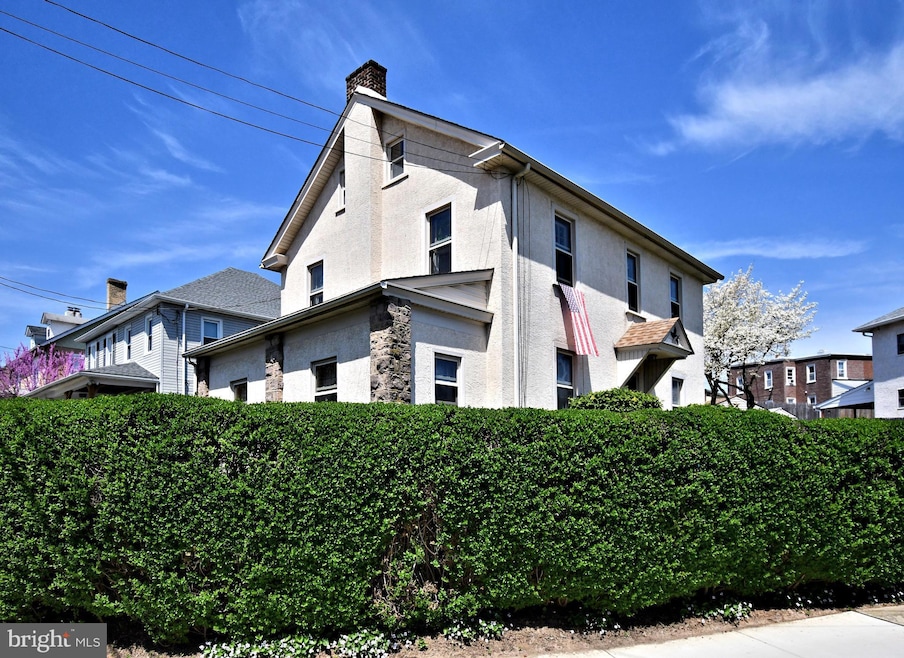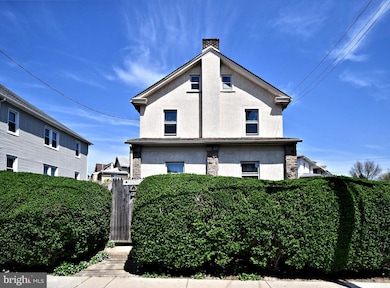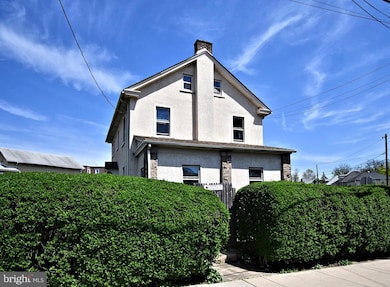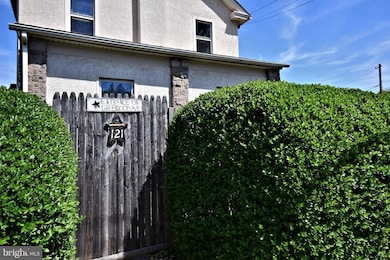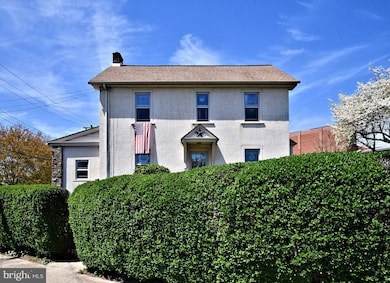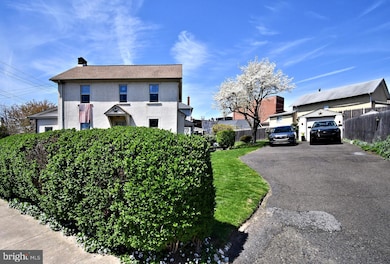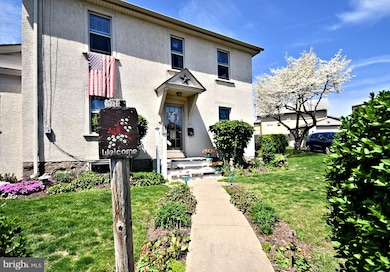
121 Mattison Ave Ambler, PA 19002
Estimated payment $3,385/month
Highlights
- Very Popular Property
- Colonial Architecture
- Wood Flooring
- Shady Grove Elementary School Rated A
- Traditional Floor Plan
- Attic
About This Home
Welcome to this impeccably maintained Colonial home in the heart of Ambler Proper!This charming 1920s residence is sure to exceed your expectations with its perfect blend of classic character and modern comfort.You’ll be immediately impressed by the beautifully landscaped grounds, bursting with colorful flowers and mature plantings that provide visual interest year-round. Step through the front door into a welcoming foyer, where you’ll notice the home’s original details—arched doorways, gleaming hardwood floors, and timeless craftsmanship.To the left, the spacious living room is bathed in natural light and features a cozy wood-burning fireplace. Just beyond is a charming den or study with striking stone walls—formerly the home’s original porch—offering a quiet retreat or inspiring workspace.On the opposite side of the foyer, the large formal dining room also boasts abundant sunlight and is ideal for entertaining or hosting holiday gatherings. The delightful kitchen offers ample storage and workspace, along with a convenient powder room and direct access to a delightful back porch—perfect for your morning coffee or relaxing afternoon breaks.Upstairs, you’ll find three generously sized bedrooms and a full hall bath, all filled with natural light and equipped with ample closet space. A walk-up attic with original built-ins offers fantastic storage or the potential for additional living space.This turnkey home is ready for you this summer, featuring central air conditioning and a new furnace installed in 2018.Located just a short stroll from Main Street Ambler, you’ll enjoy easy access to the movie theater, live music, acclaimed restaurants, and all the charm this vibrant community has to offer.Don't miss this one-of-a-kind opportunity to own a piece of Ambler history. Schedule your tour today!
Home Details
Home Type
- Single Family
Est. Annual Taxes
- $4,686
Year Built
- Built in 1920
Lot Details
- 6,688 Sq Ft Lot
- Lot Dimensions are 45.00 x 0.00
- Partially Fenced Property
- Landscaped
- Corner Lot
- Level Lot
- Property is zoned 1101 RES 1 FAMILY
Parking
- 1 Car Detached Garage
- 6 Driveway Spaces
- Front Facing Garage
Home Design
- Colonial Architecture
- Brick Foundation
- Architectural Shingle Roof
- Stucco
Interior Spaces
- 1,710 Sq Ft Home
- Property has 2 Levels
- Traditional Floor Plan
- Crown Molding
- Wood Burning Fireplace
- Replacement Windows
- Formal Dining Room
- Wood Flooring
- Attic
Kitchen
- Eat-In Kitchen
- Oven
Bedrooms and Bathrooms
- 3 Bedrooms
Laundry
- Dryer
- Washer
Unfinished Basement
- Walk-Up Access
- Interior Basement Entry
- Laundry in Basement
Utilities
- Forced Air Heating and Cooling System
- Natural Gas Water Heater
Community Details
- No Home Owners Association
Listing and Financial Details
- Coming Soon on 6/1/25
- Tax Lot 23
- Assessor Parcel Number 10-00-29620-07
Map
Home Values in the Area
Average Home Value in this Area
Tax History
| Year | Tax Paid | Tax Assessment Tax Assessment Total Assessment is a certain percentage of the fair market value that is determined by local assessors to be the total taxable value of land and additions on the property. | Land | Improvement |
|---|---|---|---|---|
| 2024 | $4,381 | $117,830 | $42,280 | $75,550 |
| 2023 | $4,116 | $117,830 | $42,280 | $75,550 |
| 2022 | $3,994 | $117,830 | $42,280 | $75,550 |
| 2021 | $3,889 | $117,830 | $42,280 | $75,550 |
| 2020 | $3,747 | $117,830 | $42,280 | $75,550 |
| 2019 | $3,680 | $117,830 | $42,280 | $75,550 |
| 2018 | $1,321 | $117,830 | $42,280 | $75,550 |
| 2017 | $3,535 | $117,830 | $42,280 | $75,550 |
| 2016 | $3,489 | $117,830 | $42,280 | $75,550 |
| 2015 | $3,283 | $117,830 | $42,280 | $75,550 |
| 2014 | $3,283 | $117,830 | $42,280 | $75,550 |
Purchase History
| Date | Type | Sale Price | Title Company |
|---|---|---|---|
| Deed | $44,900 | -- |
Similar Homes in Ambler, PA
Source: Bright MLS
MLS Number: PAMC2140932
APN: 01-00-02962-007
- 92 Orange Ave
- 88 Orange Ave
- 25 N Ridge Ave Unit B
- 25 N Ridge Ave Unit A
- 27 Orange Ave
- 209 S Spring Garden St
- 112 N Main St
- 224 E Park Ave
- 251 Bannockburn Ave
- 124 Mary Ambler Way
- 439 Renfrew Ave
- 5 Ambler Rd
- 156 Tennis Ave
- 17 Ambler Rd
- 523 Meadowbrook Ave
- 271 N Ridge Ave
- 280 N Main St
- 1116 Hagues Mill Rd
- 1109 E Butler Pike
- 620 Meadowbrook Ave
