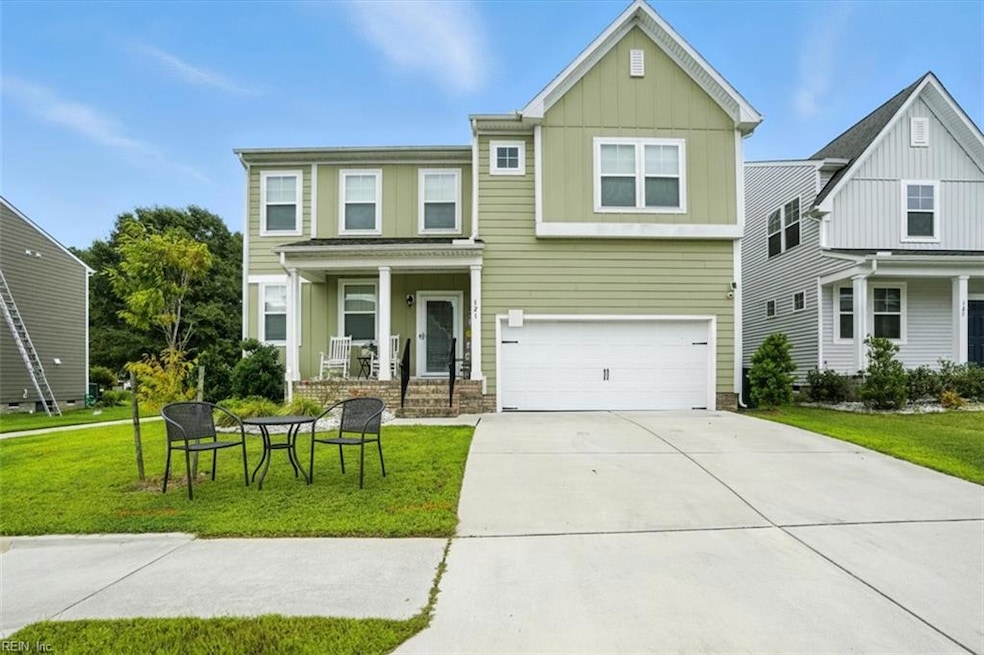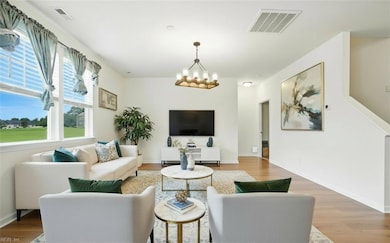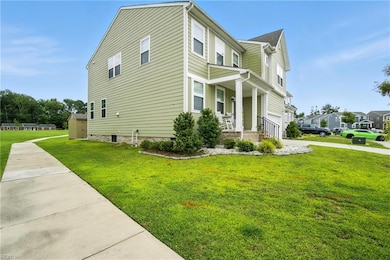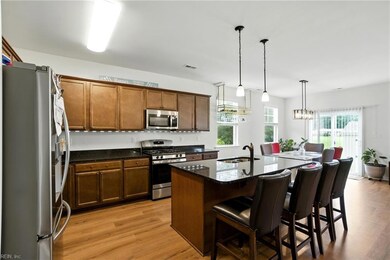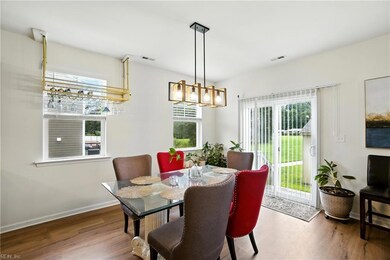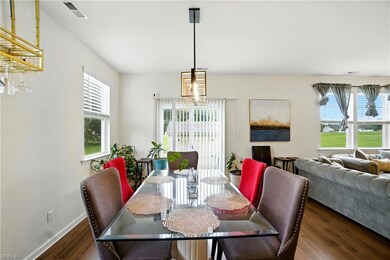121 Meadows Landing Ln Suffolk, VA 23434
Holy Neck NeighborhoodEstimated payment $3,121/month
Highlights
- Main Floor Bedroom
- Attic
- Home Office
- Farmhouse Style Home
- Loft
- Breakfast Area or Nook
About This Home
Step into style and space with this stunning 5-bedroom, 3-bath home built in 2021! Located in a desirable newer community, this spacious home offers modern comfort and style throughout. All bedrooms feature walk-in closets for ample storage, and the huge upstairs loft provides the perfect space for a second living area, playroom, or home office. Downstairs office could be another bedroom. Enjoy the convenience of a large attached garage and a backyard shed for extra storage. With a functional layout and contemporary finishes, this home is truly move-in ready--Ask about the 2.99% assumable rate loan. Don’t miss your chance to make it yours!
Home Details
Home Type
- Single Family
Est. Annual Taxes
- $4,780
Year Built
- Built in 2021
HOA Fees
- $117 Monthly HOA Fees
Home Design
- Farmhouse Style Home
- Asphalt Shingled Roof
Interior Spaces
- 2,765 Sq Ft Home
- 2-Story Property
- Ceiling Fan
- Entrance Foyer
- Home Office
- Loft
- Crawl Space
- Pull Down Stairs to Attic
- Washer and Dryer Hookup
Kitchen
- Breakfast Area or Nook
- Gas Range
- Microwave
- Dishwasher
- Disposal
Flooring
- Carpet
- Laminate
- Ceramic Tile
- Vinyl
Bedrooms and Bathrooms
- 5 Bedrooms
- Main Floor Bedroom
- En-Suite Primary Bedroom
- Walk-In Closet
- 3 Full Bathrooms
Parking
- 2 Car Attached Garage
- Driveway
Outdoor Features
- Patio
- Porch
Schools
- Kilby Shores Elementary School
- Forest Glen Middle School
- Lakeland High School
Utilities
- Central Air
- Heat Pump System
- Electric Water Heater
- Cable TV Available
Community Details
Overview
- Meadows Landing Subdivision
- On-Site Maintenance
Recreation
- Community Playground
Map
Home Values in the Area
Average Home Value in this Area
Tax History
| Year | Tax Paid | Tax Assessment Tax Assessment Total Assessment is a certain percentage of the fair market value that is determined by local assessors to be the total taxable value of land and additions on the property. | Land | Improvement |
|---|---|---|---|---|
| 2024 | $450 | $446,700 | $75,000 | $371,700 |
| 2023 | $393 | $424,300 | $75,000 | $349,300 |
| 2022 | $3,874 | $355,400 | $70,000 | $285,400 |
| 2021 | $4,014 | $361,600 | $60,200 | $301,400 |
| 2020 | $668 | $60,200 | $60,200 | $0 |
Property History
| Date | Event | Price | List to Sale | Price per Sq Ft |
|---|---|---|---|---|
| 11/07/2025 11/07/25 | Price Changed | $495,000 | -0.4% | $179 / Sq Ft |
| 10/24/2025 10/24/25 | For Sale | $496,750 | -- | $180 / Sq Ft |
Purchase History
| Date | Type | Sale Price | Title Company |
|---|---|---|---|
| Warranty Deed | $344,877 | Advance Title & Abstract Inc | |
| Warranty Deed | $349,000 | Attorney |
Mortgage History
| Date | Status | Loan Amount | Loan Type |
|---|---|---|---|
| Open | $352,810 | New Conventional |
Source: Real Estate Information Network (REIN)
MLS Number: 10607589
APN: 154000817
- 116 Meadows Landing Ln
- 104 Stephens Ct
- 1446 Chancellor Ct
- 2615 Jackson Rd
- 1346 Lawson Cir
- 15 Acres Cypress Chapel Rd
- 45.5 Acres Cypress Chapel Rd
- 6022 Sam Callis Cir
- 105 Corcoran Ln
- .200 Ac Hosier Rd
- 1 Apron Dr
- MM River Highlands (Alden)
- 108 Brassy St
- MM Madison 1
- 3.1+AC Worrell Rd
- 1+ AC Hillpoint Dr
- MM Greenhaven at Hillpoint(bellhaven
- 2 Apron Dr
- 123 Getty Rd
- MM River Highlands (Highland)
- 109 Grove Ave
- 114 Nancy Dr
- 116 Nancy Dr
- 1850 Carolina Rd
- 308 Causey Ave
- 341 S Saratoga St
- 201 Raleigh Ave Unit A
- 409 Hunter St
- 112 North St Unit A
- 133 North St Unit D
- 181 N Main St
- 124 Halifax St
- 207 N 4th St
- 2600 Badger Rd
- 200 Seasons Cir Unit 303
- 1000 Meridian Obici Way
- 1000 Halstead Blvd
- 1056 Centerbrooke Ln
- 107 Cortland Ct
- 1140 Portsmouth Blvd
